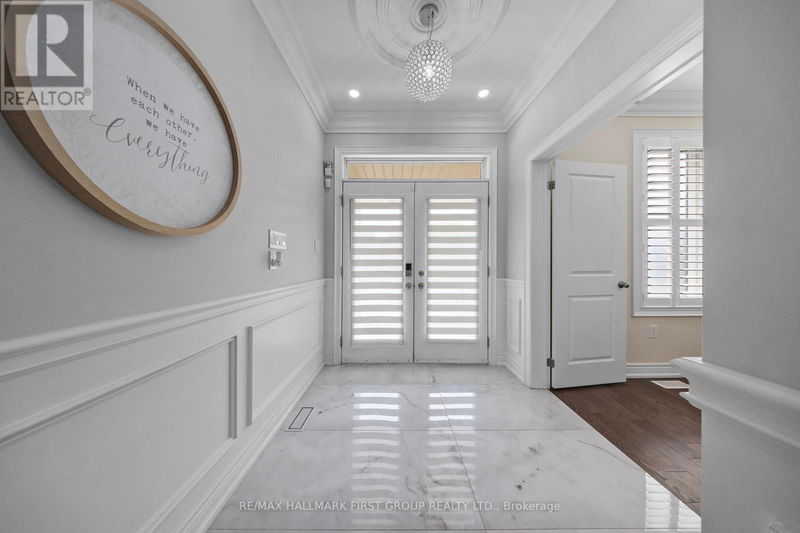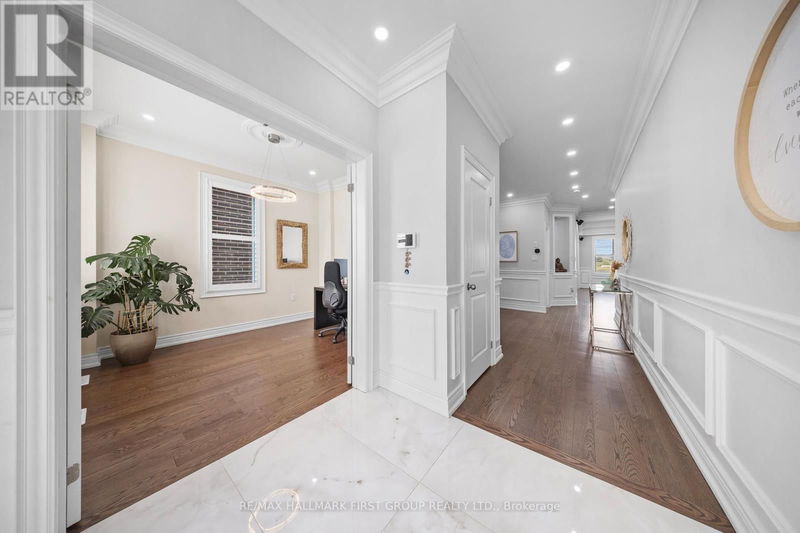27 Yacht
Bowmanville | Clarington (Bowmanville)
$1,399,000.00
Listed 2 months ago
- 5 bed
- 6 bath
- - sqft
- 4 parking
- Single Family
Property history
- Now
- Listed on Aug 1, 2024
Listed for $1,399,000.00
67 days on market
Location & area
Schools nearby
Home Details
- Description
- Welcome to this magnificent detached home in Clarington, Bowmanville! This exquisite property features 5 spacious bedrooms, each with a private 3-piece ensuite, and a master suite with a luxurious 5-piece ensuite. The main floor showcases beautiful hardwood floors throughout, adding to the home's elegance.The family kitchen is a culinary dream, boasting top-of-the-line appliances and an abundance of natural light. The living area is adorned with elegant pot lights and a coffered ceiling, creating an atmosphere of sophistication. Step outside to the expansive patio, where you can enjoy breathtaking views of the waterfront, offering the perfect blend of indoor and outdoor luxury living. The side of the house features beautiful interlocking, adding to the overall charm and curb appeal. Boasting a prime location, this home is just 5 minutes from Highway 401 and 12 minutes from Bowmanville GO Station, ensuring easy commuting. With two hospitals within a 10-minute drive, medical services are always close at hand. The vibrant community offers excellent schools, shopping centers, restaurants, parks, and recreational facilities, making it the perfect place for families.This stunning property seamlessly combines elegance, convenience, and comfort in one of Clarington's most sought-after neighbourhoods. Don't miss the chance to make it yours! **** EXTRAS **** Outdoor speakers, smooth ceiling plaster molding, cameras & security system, Built in speakers (id:39198)
- Additional media
- https://sites.digitalhometours.ca/27yachtdrive
- Property taxes
- $4,138.00 per year / $344.83 per month
- Basement
- Unfinished, N/A
- Year build
- -
- Type
- Single Family
- Bedrooms
- 5
- Bathrooms
- 6
- Parking spots
- 4 Total
- Floor
- Hardwood
- Balcony
- -
- Pool
- -
- External material
- Brick | Stone
- Roof type
- -
- Lot frontage
- -
- Lot depth
- -
- Heating
- Forced air, Natural gas
- Fire place(s)
- -
- Main level
- Great room
- 20’12” x 15’10”
- Eating area
- 13’4” x 10’10”
- Dining room
- 16’2” x 10’12”
- Office
- 8’12” x 10’4”
- Kitchen
- 13’4” x 8’12”
- Second level
- Laundry room
- 13’2” x 3’3”
- Bedroom 2
- 16’0” x 11’6”
- Bedroom 3
- 16’2” x 12’6”
- Bedroom 4
- 12’0” x 12’6”
- Bedroom 5
- 14’2” x 15’10”
- Third level
- Primary Bedroom
- 22’4” x 15’10”
Listing Brokerage
- MLS® Listing
- E9234568
- Brokerage
- RE/MAX HALLMARK FIRST GROUP REALTY LTD.
Similar homes for sale
These homes have similar price range, details and proximity to 27 Yacht









