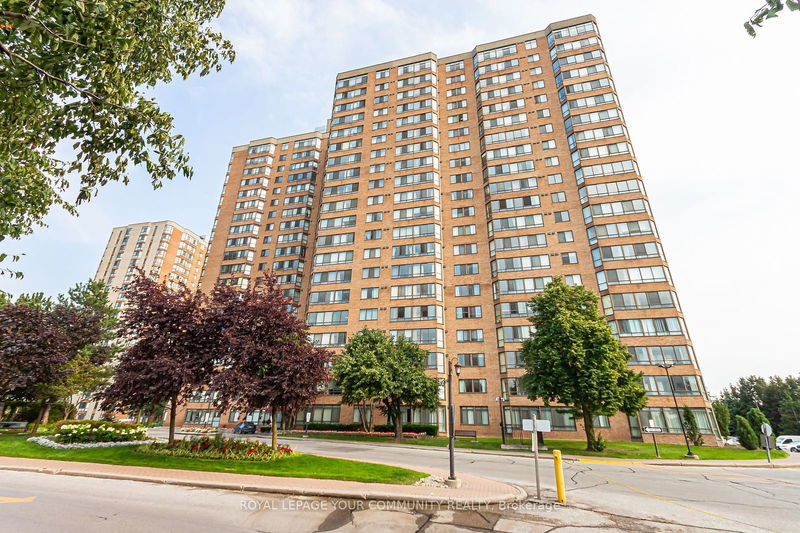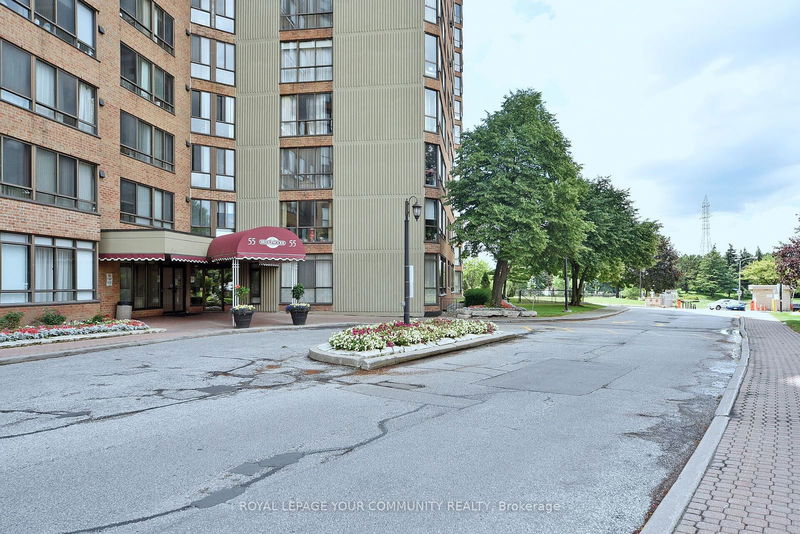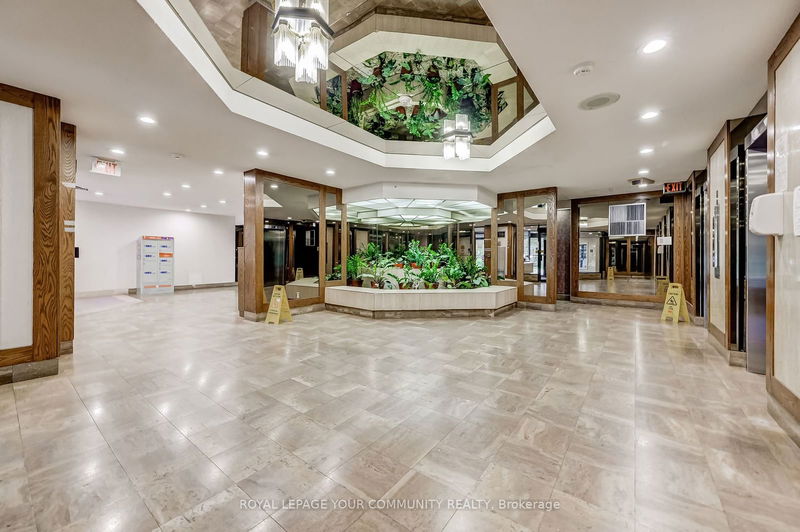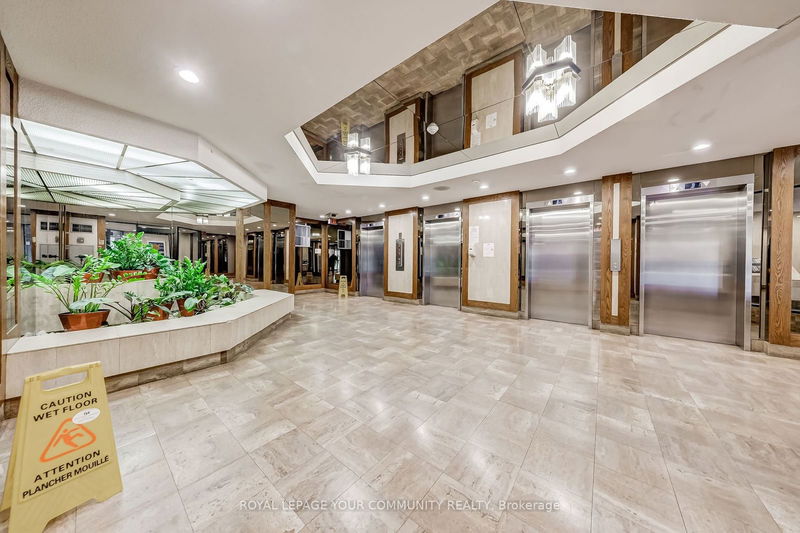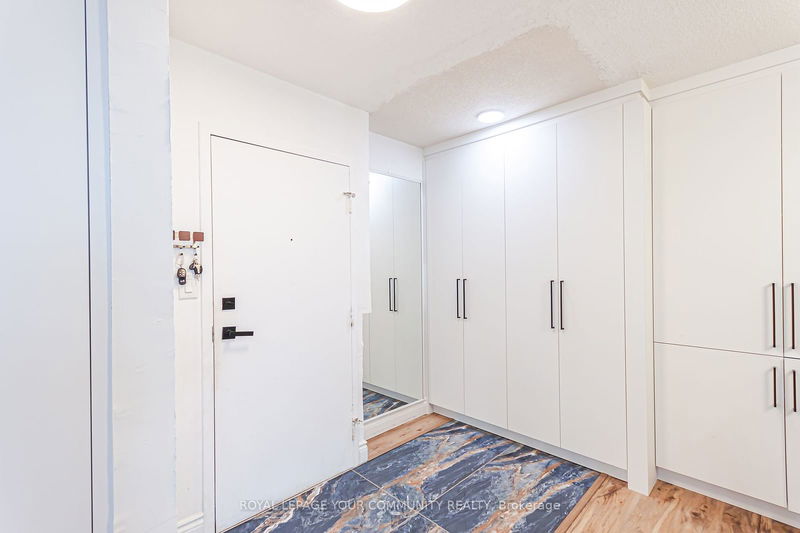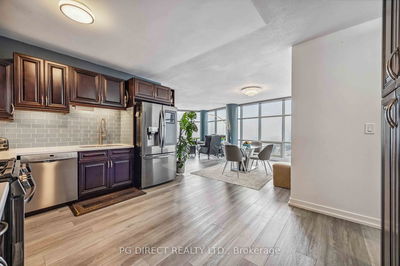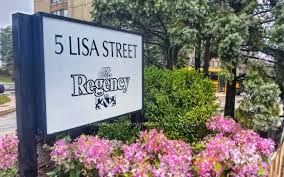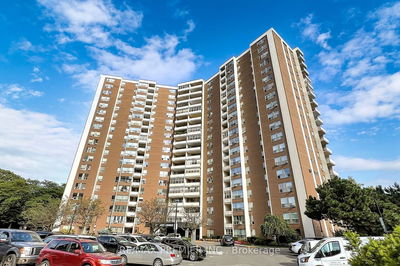803 - 55 Bamburgh
Steeles | Toronto
$779,000.00
Listed 2 months ago
- 3 bed
- 2 bath
- 1200-1399 sqft
- 1.0 parking
- Condo Apt
Instant Estimate
$719,058
-$59,942 compared to list price
Upper range
$750,385
Mid range
$719,058
Lower range
$687,731
Property history
- Aug 2, 2024
- 2 months ago
Price Change
Listed for $779,000.00 • 26 days on market
- Nov 2, 2022
- 2 years ago
Sold for $620,000.00
Listed for $668,000.00 • 12 days on market
Location & area
Schools nearby
Home Details
- Description
- Luxurious Tridel Building. Bright & Spacious 2+2 Bedroom Corner Unit (Summit Model With 1,367 Sq.Ft.). Unobstructed North-East View. FULLY RENOVATED (OVER 150K IN UPGRADES) W EXQUISITE KITCHEN, SSAPLIANCES, BACKSPLASH AND UNDERMOUNT SINK, FEATURING AN OPEN CONCEPT. Conveniently Located With TtcAt Door Steps, 404, Restaurants, Shops, Supermarket, Banks, Pharmacy, Doctor Office And More. TopRanked Schools With St Henry, Norman Bethune, Terry Fox. 1 Parking & 1 Locker Included."""MUST BE SEEN"
- Additional media
- -
- Property taxes
- $2,539.20 per year / $211.60 per month
- Condo fees
- $935.00
- Basement
- None
- Year build
- -
- Type
- Condo Apt
- Bedrooms
- 3 + 1
- Bathrooms
- 2
- Pet rules
- Restrict
- Parking spots
- 1.0 Total | 1.0 Garage
- Parking types
- Exclusive
- Floor
- -
- Balcony
- None
- Pool
- -
- External material
- Brick
- Roof type
- -
- Lot frontage
- -
- Lot depth
- -
- Heating
- Forced Air
- Fire place(s)
- N
- Locker
- Owned
- Building amenities
- Gym, Indoor Pool, Outdoor Pool, Party/Meeting Room, Tennis Court
- Flat
- Living
- 17’10” x 10’10”
- Dining
- 14’3” x 11’6”
- Kitchen
- 12’4” x 9’8”
- Prim Bdrm
- 14’1” x 11’6”
- 2nd Br
- 12’8” x 10’8”
- 3rd Br
- 11’4” x 9’2”
- Solarium
- 10’10” x 6’11”
Listing Brokerage
- MLS® Listing
- E9237593
- Brokerage
- ROYAL LEPAGE YOUR COMMUNITY REALTY
Similar homes for sale
These homes have similar price range, details and proximity to 55 Bamburgh
