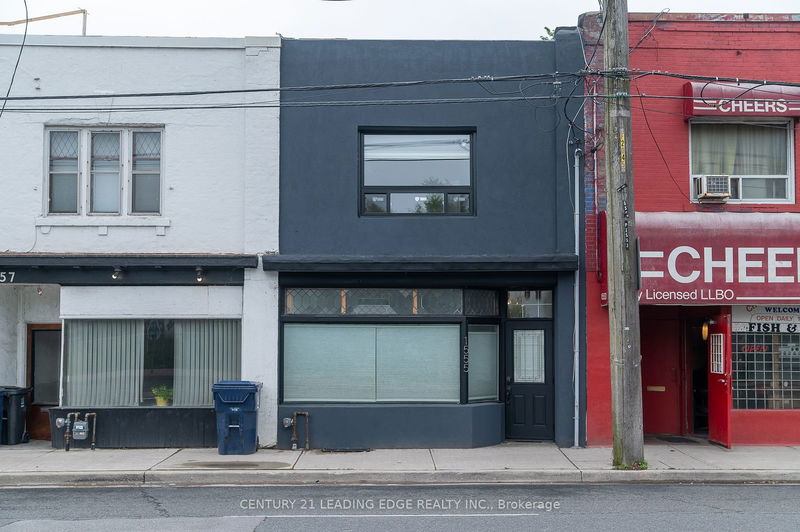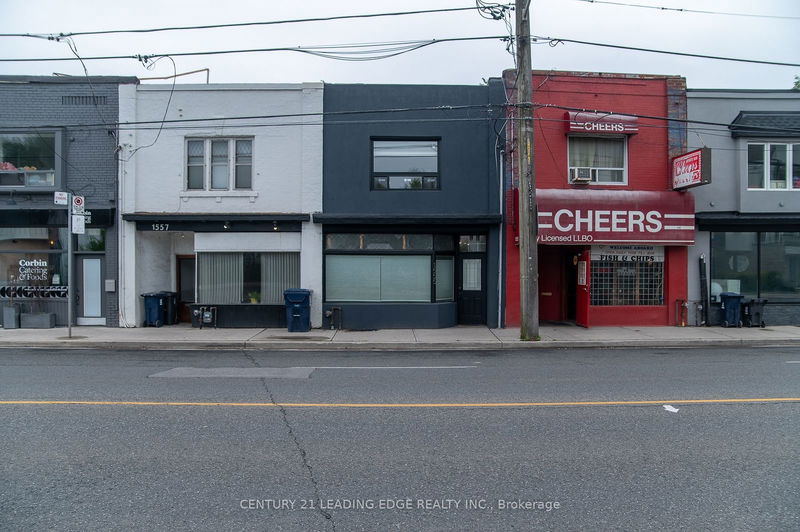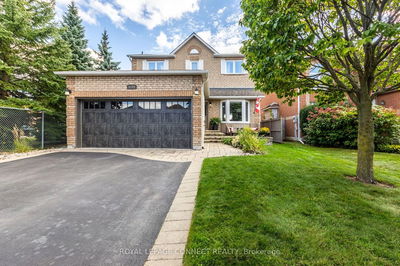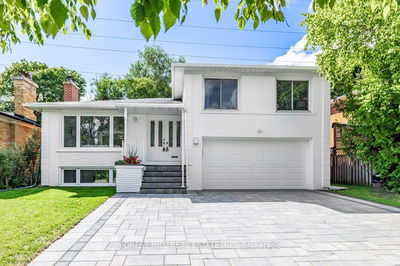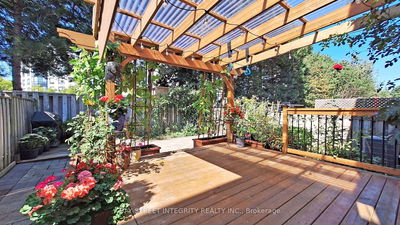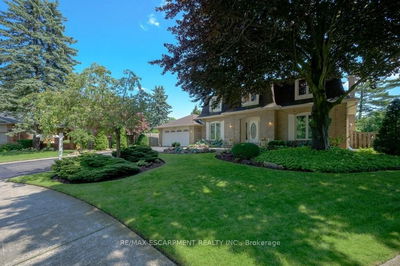1555 Kingston
Birchcliffe-Cliffside | Toronto
$1,199,000.00
Listed 2 months ago
- 3 bed
- 3 bath
- 1100-1500 sqft
- 3.0 parking
- Detached
Instant Estimate
$715,519
-$483,481 compared to list price
Upper range
$775,311
Mid range
$715,519
Lower range
$655,726
Property history
- Aug 2, 2024
- 2 months ago
Price Change
Listed for $1,199,000.00 • about 1 month on market
- Jun 20, 2024
- 4 months ago
Terminated
Listed for $1,199,000.00 • about 1 month on market
- Jun 6, 2024
- 4 months ago
Terminated
Listed for $999,800.00 • 14 days on market
Leased for
Listed for $3,900.00 • on market
Sold for
Listed for $1.00 • on market
Leased for
Listed for $1.00 • on market
Location & area
Schools nearby
Home Details
- Description
- An Amazing opportunity to live and work when you save time and money on your transporation , this new renovated unit features 3 separate entrances , Main floor with one room (Can be converted to an open space) with living , kitchen and 3 PC washroom and walk out to patio , second floor comes with 3 rooms , 3 PC washroom and Small kitchenette and walkout to balcony , lower level comes with one room , full kitchen and 3 PC washroom with a full walk out , makes this place perfect for a live and work concept when you can also generate an income from the basement , great unit for an investor when you can lease all 3 levels separately and take an advantage of the upcoming projects in the area.
- Additional media
- -
- Property taxes
- $2,192.04 per year / $182.67 per month
- Basement
- Finished
- Basement
- Sep Entrance
- Year build
- 51-99
- Type
- Detached
- Bedrooms
- 3
- Bathrooms
- 3
- Parking spots
- 3.0 Total | 1.0 Garage
- Floor
- -
- Balcony
- -
- Pool
- None
- External material
- Brick
- Roof type
- -
- Lot frontage
- -
- Lot depth
- -
- Heating
- Forced Air
- Fire place(s)
- N
- Main
- Living
- 13’4” x 13’1”
- Kitchen
- 9’11” x 9’10”
- Br
- 13’9” x 9’10”
- Upper
- Living
- 14’1” x 14’1”
- 2nd Br
- 15’5” x 14’1”
- 3rd Br
- 9’10” x 9’10”
- Lower
- 4th Br
- 13’1” x 9’10”
- Kitchen
- 16’5” x 13’1”
Listing Brokerage
- MLS® Listing
- E9238489
- Brokerage
- CENTURY 21 LEADING EDGE REALTY INC.
Similar homes for sale
These homes have similar price range, details and proximity to 1555 Kingston
