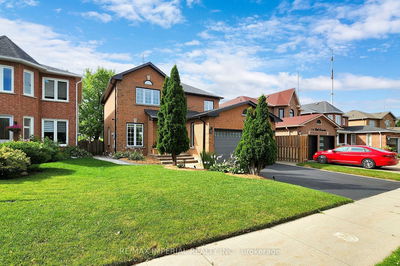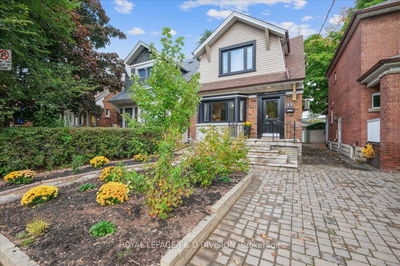67 Griffen
Rolling Acres | Whitby
$1,089,999.00
Listed 2 months ago
- 3 bed
- 4 bath
- - sqft
- 4.0 parking
- Detached
Instant Estimate
$1,080,571
-$9,428 compared to list price
Upper range
$1,164,193
Mid range
$1,080,571
Lower range
$996,949
Property history
- Aug 7, 2024
- 2 months ago
Price Change
Listed for $1,089,999.00 • about 1 month on market
Location & area
Schools nearby
Home Details
- Description
- Welcome to this beautifully maintained all-brick home in Rolling Acres. Nestled on a quiet street, close to top schools and transit. The renovated kitchen features quality appliances, quartz countertops, and porcelain flooring, flowing into a cozy family room with a fireplace. Hardwood floors adorn the main and second levels, while interlocked front and backyards enhance curb appeal. The landscaped yard includes apple and cherry trees in the back and a plum tree in the front, with the backyard offering added privacy as it does not back onto any other homes. The home features exterior security cameras, a new heat pump, and upgraded bathrooms with a built-in Bluetooth speaker in main bathroom on second floor. Electric blinds throughout add convenience, and dual lighting in the living, family rooms, and basement creates a modern touch. The spacious basement includes an open rec area and an extra room with multi-use flexibility, ideal for a gym, bedroom, or office. This home perfectly blends modern upgrades with family-friendly living.
- Additional media
- -
- Property taxes
- $6,112.23 per year / $509.35 per month
- Basement
- Finished
- Year build
- -
- Type
- Detached
- Bedrooms
- 3
- Bathrooms
- 4
- Parking spots
- 4.0 Total | 2.0 Garage
- Floor
- -
- Balcony
- -
- Pool
- None
- External material
- Brick
- Roof type
- -
- Lot frontage
- -
- Lot depth
- -
- Heating
- Forced Air
- Fire place(s)
- Y
- Main
- Kitchen
- 8’12” x 10’12”
- Living
- 10’12” x 10’0”
- Dining
- 10’12” x 9’4”
- Family
- 15’1” x 12’10”
- Laundry
- 10’12” x 5’9”
- 2nd
- Prim Bdrm
- 15’5” x 16’7”
- 2nd Br
- 10’10” x 11’2”
- 3rd Br
- 10’12” x 8’12”
- Bsmt
- Rec
- 20’12” x 12’7”
- Exercise
- 15’1” x 7’10”
- Den
- 9’6” x 7’3”
Listing Brokerage
- MLS® Listing
- E9242993
- Brokerage
- RE/MAX REALTY SERVICES INC.
Similar homes for sale
These homes have similar price range, details and proximity to 67 Griffen









