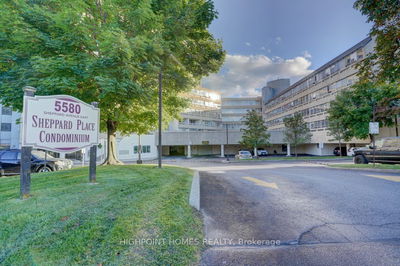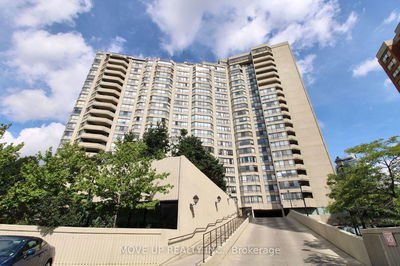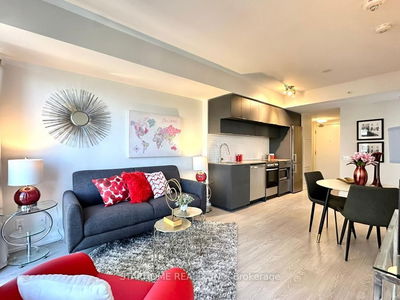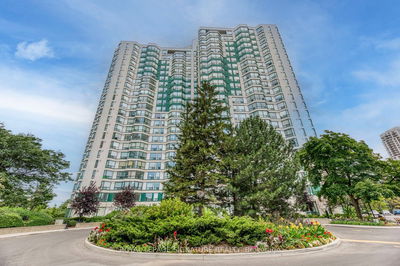369 - 123 Omni
Bendale | Toronto
$548,000.00
Listed 2 months ago
- 2 bed
- 2 bath
- 1000-1199 sqft
- 1.0 parking
- Condo Apt
Instant Estimate
$550,153
+$2,153 compared to list price
Upper range
$588,629
Mid range
$550,153
Lower range
$511,677
Property history
- Now
- Listed on Aug 8, 2024
Listed for $548,000.00
61 days on market
- Jun 27, 2024
- 3 months ago
Terminated
Listed for $548,000.00 • about 1 month on market
Location & area
Schools nearby
Home Details
- Description
- Tridel Built Beautiful And Bright Corner Unit Located Steps To Scarborough Town Centre. ** Accommodating Layout With Recent Upgrades ** Hardwood In Living & Dining, Laminate In Both Bedrooms; Renovated Kitchen With Granite Counter, Backsplash & Pantry, Updated Washrooms, Crown Molding Etc *** Newer Washer, Dryer & Dishwasher. ** Well Maintained Corner Unit With An Unobstructed View From The Balcony ** Move-In Ready ** Large Kitchen With Breakfast Area ** Steps To Scarborough Town Centre & HWY 401Tridel Built Beautiful And Bright Corner Unit Located Steps To Scarborough Town Centre. ** Accommodating Layout With Recent Upgrades ** Hardwood In Living & Dining, Laminate In Both Bedrooms; Renovated Kitchen With Granite Counter, Backsplash & Pantry, Updated Washrooms, Crown Molding Etc *** Newer Washer, Dryer & Dishwasher. ** Well Maintained Corner Unit With An Unobstructed View From The Balcony ** Move-In Ready ** Large Kitchen With Breakfast Area ** Steps To Scarborough Town Centre & HWY 401
- Additional media
- -
- Property taxes
- $1,972.17 per year / $164.35 per month
- Condo fees
- $1,271.02
- Basement
- None
- Year build
- -
- Type
- Condo Apt
- Bedrooms
- 2
- Bathrooms
- 2
- Pet rules
- Restrict
- Parking spots
- 1.0 Total | 1.0 Garage
- Parking types
- Owned
- Floor
- -
- Balcony
- Open
- Pool
- -
- External material
- Brick
- Roof type
- -
- Lot frontage
- -
- Lot depth
- -
- Heating
- Forced Air
- Fire place(s)
- N
- Locker
- None
- Building amenities
- Exercise Room, Guest Suites, Gym, Indoor Pool, Visitor Parking
- Flat
- Living
- 21’8” x 10’4”
- Dining
- 21’8” x 10’4”
- Kitchen
- 8’6” x 10’0”
- Breakfast
- 8’6” x 4’10”
- Prim Bdrm
- 14’1” x 10’0”
- Br
- 11’11” x 9’3”
Listing Brokerage
- MLS® Listing
- E9248401
- Brokerage
- FIRST CLASS REALTY INC.
Similar homes for sale
These homes have similar price range, details and proximity to 123 Omni









