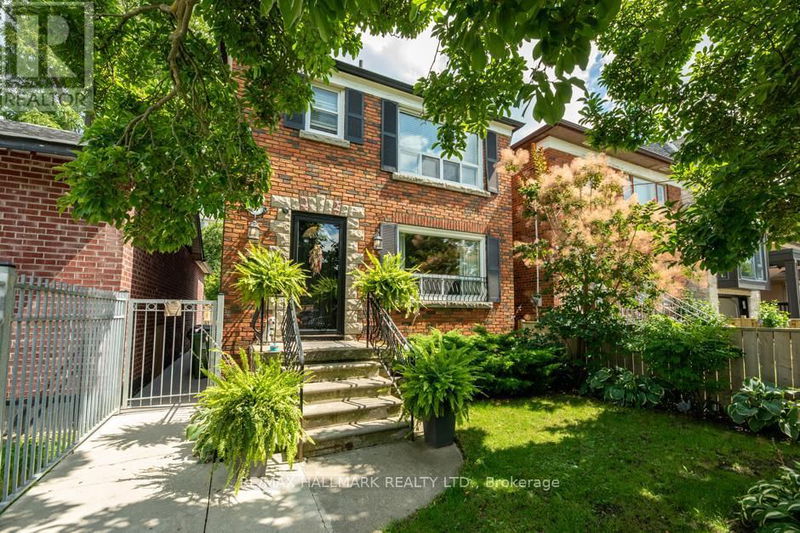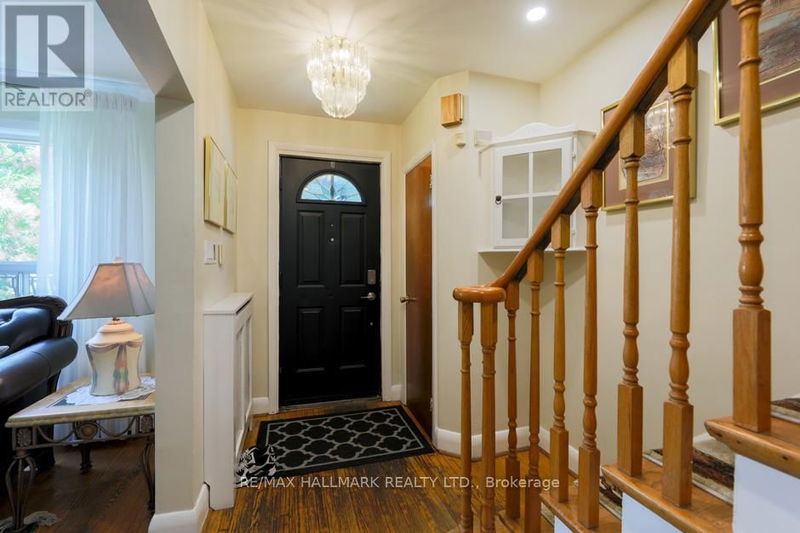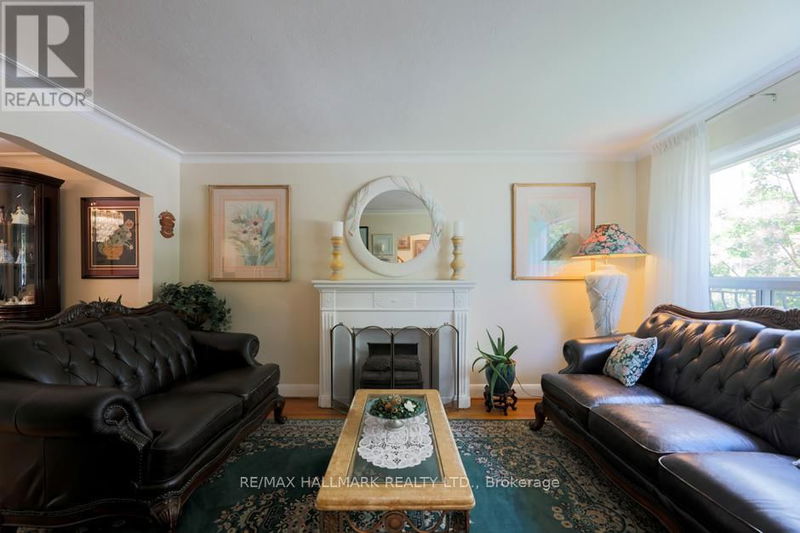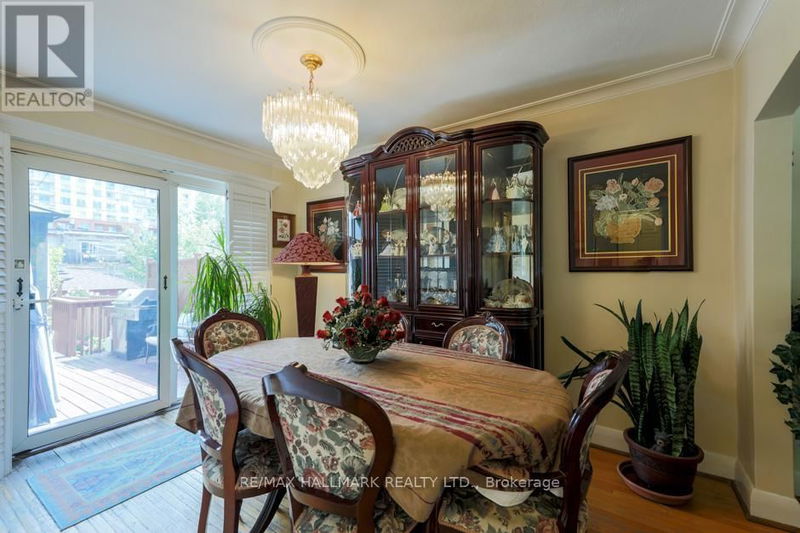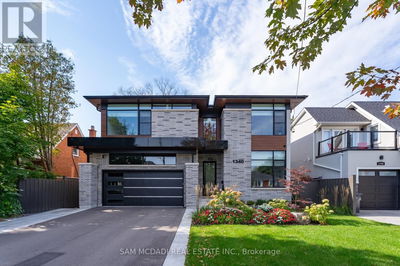77 Mcintosh
Birchcliffe-Cliffside | Toronto (Birchcliffe-Cliffside)
$1,149,900.00
Listed about 2 months ago
- 4 bed
- 2 bath
- - sqft
- 2 parking
- Single Family
Property history
- Now
- Listed on Aug 12, 2024
Listed for $1,149,900.00
58 days on market
Location & area
Schools nearby
Home Details
- Description
- Perched within the enchanting Cliffside Village, this exquisitely maintained detached home showcases hardwood floors that grace every inch of the interior. The welcoming living room is adorned with a charming fireplace and seamlessly transitions into a sophisticated dining area. Step out from the dining space onto a secluded sun deck, providing the perfect venue for outdoor relaxation. The newly renovated kitchen is a chef's delight, with modern appliances and a picturesque backyard view. The home encompasses 3 generously proportioned bedrooms, each offering ample storage space for keeping belongings neat. A spacious 4-piece bathroom with contemporary fixtures floods the space with natural light and allure. The partially finished basement with a separate private entrance is ideal for a self-contained in-law suite. Outside, the extensive private backyard serves as an entertainer's paradise, providing ample room for social gatherings and festivities. The double car garage (20x24 ft), with direct access and space for two vehicles, adds convenience and practicality. Imagine increasing the value of your property by building a personalized Laneway Home, all while having the official approval of the city of Toronto. This upgrade offers the potential for extra income and serves as a significant investment for you and your family. This property is conveniently located within walking distance of TTC, shopping, Starbucks, Rosetta McClain Gardens, parks, Go Train, and the Bluffs. (id:39198)
- Additional media
- https://vimeo.com/997390423
- Property taxes
- $3,605.00 per year / $300.42 per month
- Basement
- Partially finished, Separate entrance, N/A
- Year build
- -
- Type
- Single Family
- Bedrooms
- 4
- Bathrooms
- 2
- Parking spots
- 2 Total
- Floor
- Hardwood
- Balcony
- -
- Pool
- -
- External material
- Brick
- Roof type
- -
- Lot frontage
- -
- Lot depth
- -
- Heating
- Hot water radiator heat, Natural gas
- Fire place(s)
- -
- Main level
- Living room
- 11’3” x 15’3”
- Dining room
- 9’3” x 12’8”
- Kitchen
- 12’8” x 8’8”
- Second level
- Primary Bedroom
- 17’5” x 9’11”
- Bedroom 2
- 11’3” x 10’11”
- Bedroom 3
- 10’6” x 8’2”
- Basement
- Recreational, Games room
- 18’1” x 9’1”
- Other
- 18’4” x 8’1”
Listing Brokerage
- MLS® Listing
- E9249797
- Brokerage
- RE/MAX HALLMARK REALTY LTD.
Similar homes for sale
These homes have similar price range, details and proximity to 77 Mcintosh
