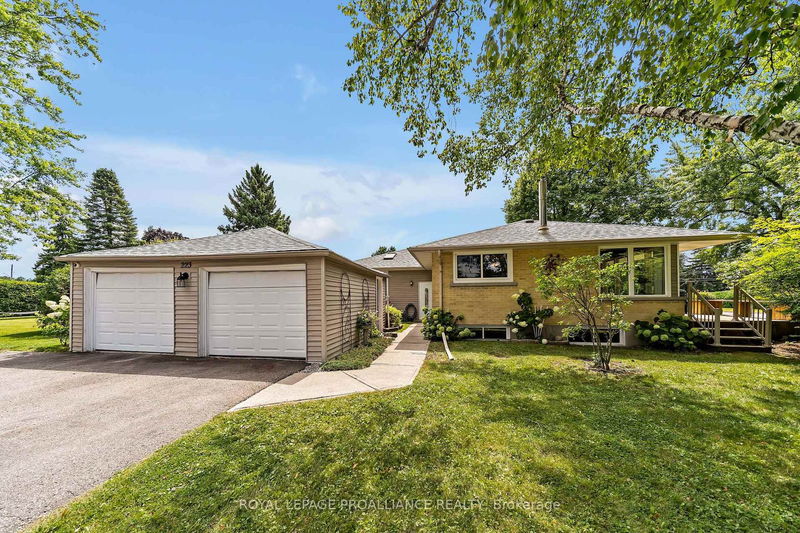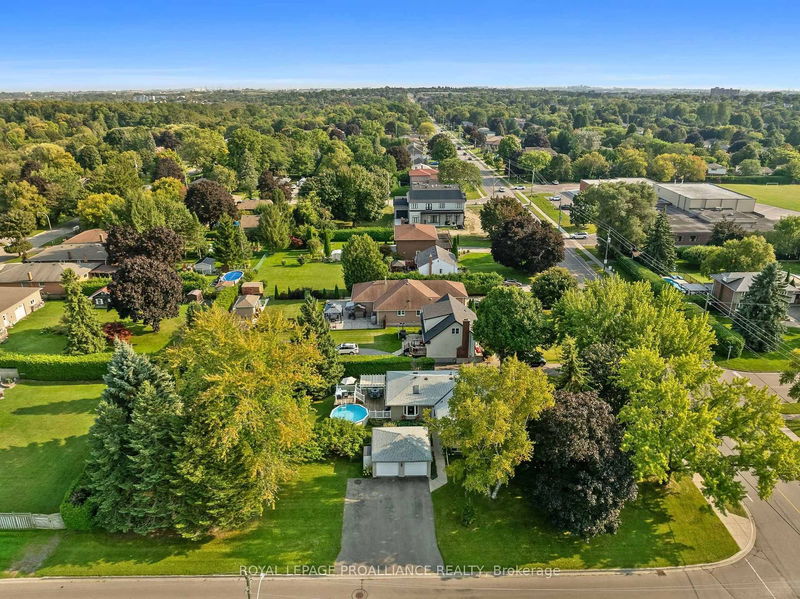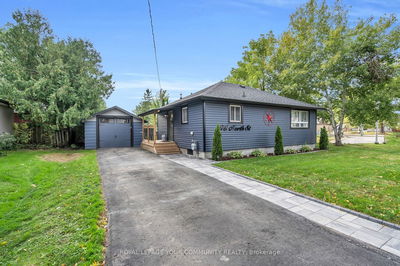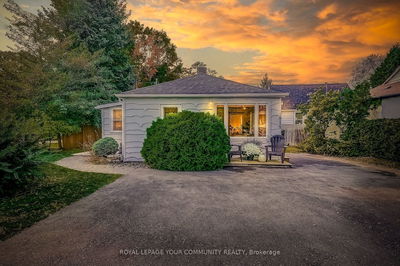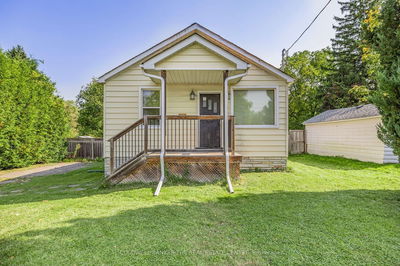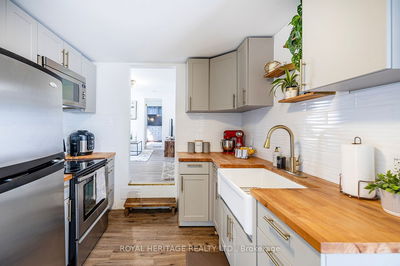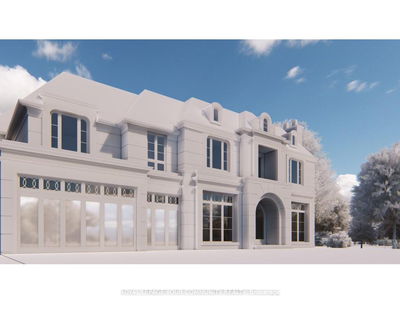223 Garrard
Blue Grass Meadows | Whitby
$1,199,900.00
Listed about 2 months ago
- 1 bed
- 2 bath
- - sqft
- 8.0 parking
- Detached
Instant Estimate
$1,273,447
+$73,547 compared to list price
Upper range
$1,431,580
Mid range
$1,273,447
Lower range
$1,115,315
Property history
- Aug 14, 2024
- 2 months ago
Price Change
Listed for $1,199,900.00 • about 1 month on market
Location & area
Schools nearby
Home Details
- Description
- Situated on a premium lot, 223 Garrard Rd is truly the perfect blend of privacy and nature with the convenience of living in town. The property is filled with mature trees and ample level space for you to enjoy and features a detached 2 car garage. Inside you'll love the unique layout that is filled with natural light throughout. The open concept kitchen and dining area is spectacular and has plenty of room for hosting and entertaining during those special occasions. The large living room features skylights and double entry doors overlooking a pool and large outdoor living space. Just steps from the large main floor primary bedroom is a spa-like bathroom with a huge tub and heated floors, as well as a convenient centrally located laundry room. On the lower level are 2 additional generously sized bedrooms, a 3 piece bath, extra living space and a huge storage room for you to use as is or customize to suit your needs. 223 Garrard Rd is an opportunity you won't want to miss.
- Additional media
- https://unbranded.youriguide.com/223_garrard_rd_whitby_on/
- Property taxes
- $6,794.18 per year / $566.18 per month
- Basement
- Finished
- Basement
- Part Fin
- Year build
- -
- Type
- Detached
- Bedrooms
- 1 + 2
- Bathrooms
- 2
- Parking spots
- 8.0 Total | 2.0 Garage
- Floor
- -
- Balcony
- -
- Pool
- Abv Grnd
- External material
- Brick
- Roof type
- -
- Lot frontage
- -
- Lot depth
- -
- Heating
- Forced Air
- Fire place(s)
- Y
- Main
- Kitchen
- 22’9” x 9’8”
- Dining
- 20’2” x 12’4”
- Living
- 23’10” x 19’12”
- Foyer
- 6’8” x 9’6”
- Prim Bdrm
- 20’10” x 10’7”
- Laundry
- 5’1” x 9’3”
- Bsmt
- 2nd Br
- 12’5” x 21’3”
- 3rd Br
- 17’5” x 11’10”
- Utility
- 10’4” x 12’8”
- Other
- 16’4” x 19’11”
Listing Brokerage
- MLS® Listing
- E9253721
- Brokerage
- ROYAL LEPAGE PROALLIANCE REALTY
Similar homes for sale
These homes have similar price range, details and proximity to 223 Garrard

