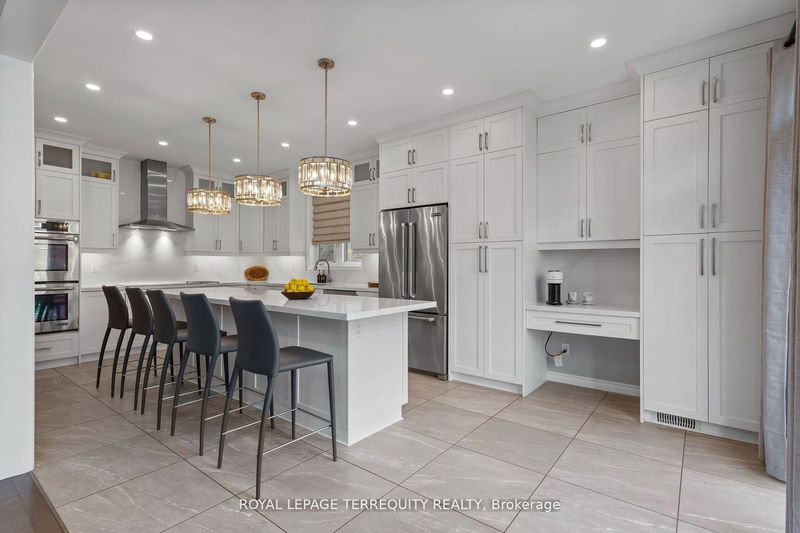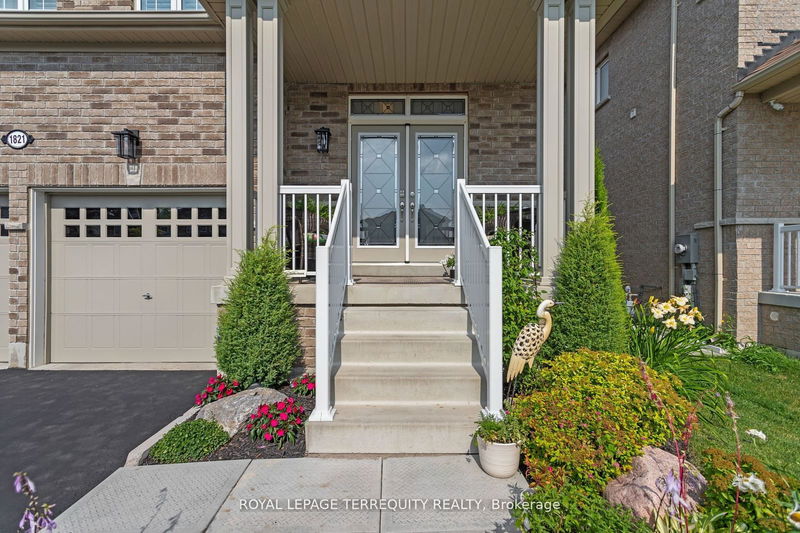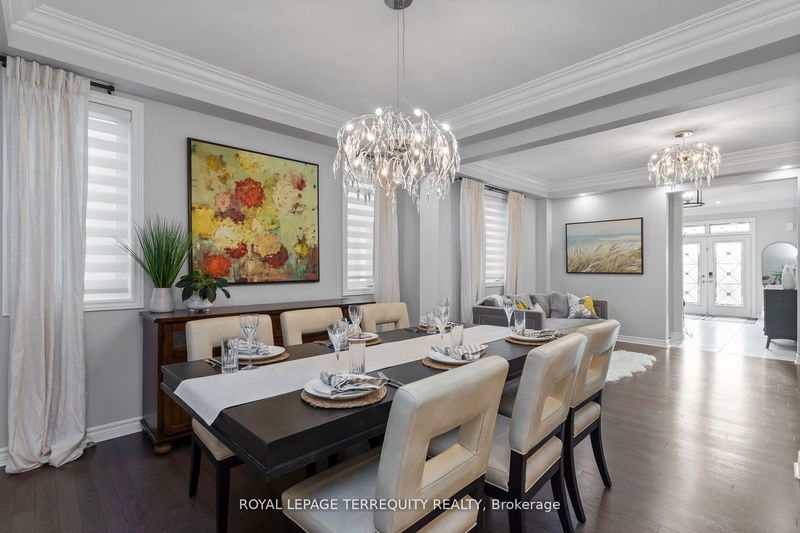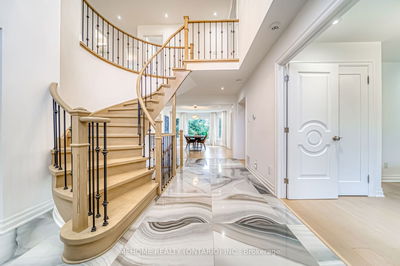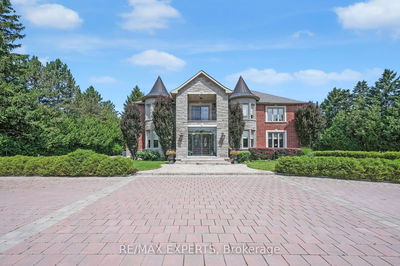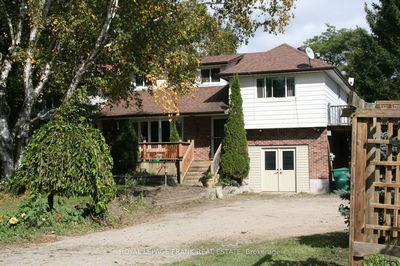1821 Castlepoint
Taunton | Oshawa
$1,499,900.00
Listed about 2 months ago
- 5 bed
- 5 bath
- 3000-3500 sqft
- 4.0 parking
- Detached
Instant Estimate
$1,460,871
-$39,029 compared to list price
Upper range
$1,565,814
Mid range
$1,460,871
Lower range
$1,355,929
Property history
- Now
- Listed on Aug 14, 2024
Listed for $1,499,900.00
55 days on market
- Aug 7, 2024
- 2 months ago
Terminated
Listed for $1,299,000.00 • 7 days on market
Location & area
Schools nearby
Home Details
- Description
- Step into this beautifully appointed luxury home. Be welcomed by a stunning spiral staircase & 2 levels of hardwood flooring extending through all 5 bedrooms and luxurious finishes and upgrades throughout. Chef's kitchen features refined custom, upgraded millwork, built-in appliances, quartz countertops/backsplash & oversized island with seating for 7.Adjoining open-concept family room is perfect for all occasions. Primary bedroom includes generous his-hers closets and spa inspired ensuite.2 Jack-and-Jill baths serve 4 well appointed bedrooms, custom 2nd floor laundry features ample space & storage, stacked washer and dryer & upgraded finishes. A separate side entrance leads to a fully finished basement with a four-piece bath, games area, entertainment center and 2 well-sized rooms with endless possibilities. This home offers plenty of storage throughout. Close, walking distance to elementary & high schools; close to Ontario Tech University and all amenities, including highways, shopping and restaurants. A rare opportunity in a family-friendly neighborhood, Square footage as per MPAC is 3326 sq.ft
- Additional media
- https://vimeopro.com/yourvirtualtour/1821-castlepoint-drive
- Property taxes
- $9,807.43 per year / $817.29 per month
- Basement
- Finished
- Basement
- Full
- Year build
- 0-5
- Type
- Detached
- Bedrooms
- 5 + 1
- Bathrooms
- 5
- Parking spots
- 4.0 Total | 2.0 Garage
- Floor
- -
- Balcony
- -
- Pool
- None
- External material
- Brick
- Roof type
- -
- Lot frontage
- -
- Lot depth
- -
- Heating
- Forced Air
- Fire place(s)
- Y
- Main
- Kitchen
- 23’2” x 12’1”
- Family
- 15’1” x 16’10”
- Living
- 24’8” x 16’10”
- Dining
- 24’8” x 16’10”
- Office
- 10’4” x 12’1”
- Upper
- Prim Bdrm
- 15’3” x 17’8”
- 2nd Br
- 13’6” x 12’1”
- 3rd Br
- 11’1” x 14’8”
- 4th Br
- 10’0” x 11’3”
- 5th Br
- 9’10” x 11’3”
- Lower
- Rec
- 25’9” x 15’7”
- Other
- 11’5” x 9’12”
Listing Brokerage
- MLS® Listing
- E9254157
- Brokerage
- ROYAL LEPAGE TERREQUITY REALTY
Similar homes for sale
These homes have similar price range, details and proximity to 1821 Castlepoint
