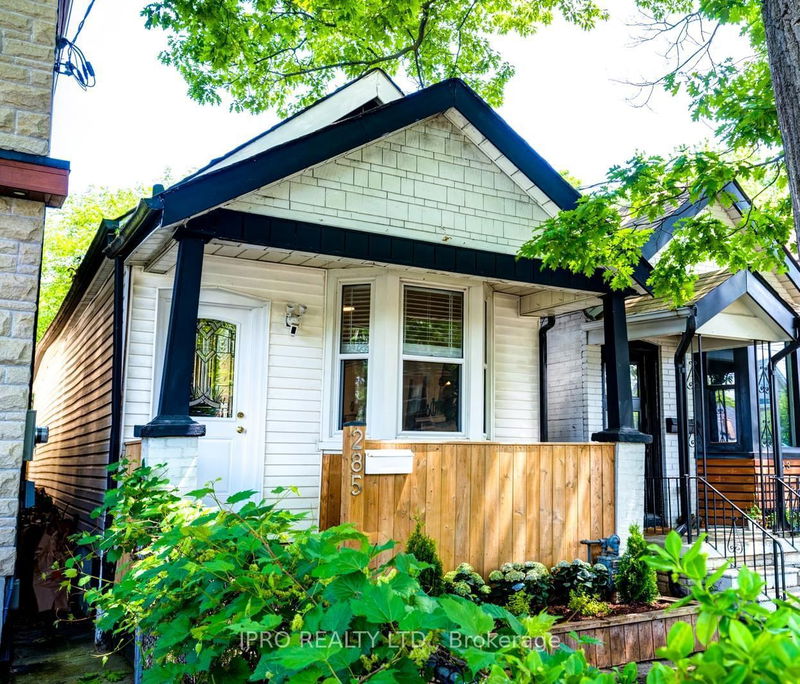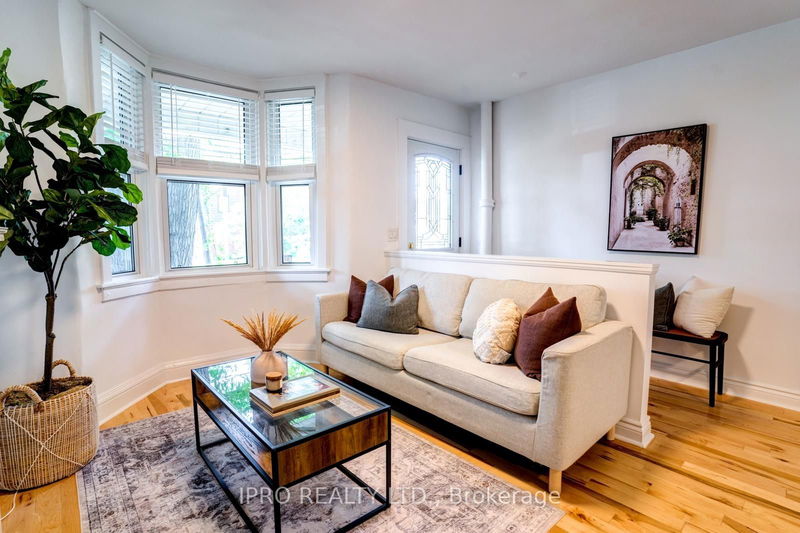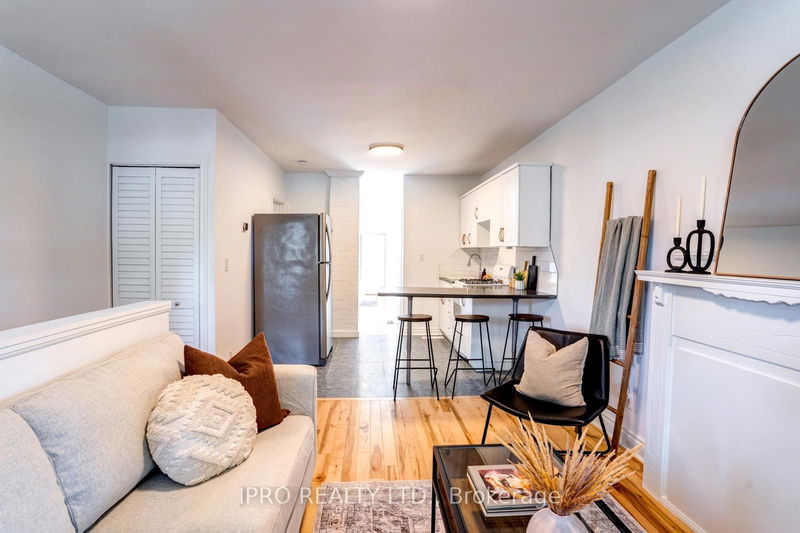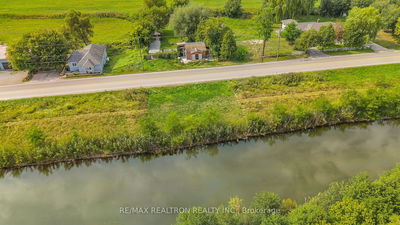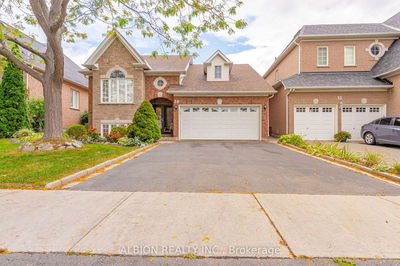285 Chisholm
Woodbine-Lumsden | Toronto
$780,000.00
Listed about 2 months ago
- 1 bed
- 1 bath
- - sqft
- 0.0 parking
- Detached
Instant Estimate
$760,384
-$19,616 compared to list price
Upper range
$847,743
Mid range
$760,384
Lower range
$673,024
Property history
- Aug 15, 2024
- 2 months ago
Price Change
Listed for $780,000.00 • about 1 month on market
- Jun 5, 2024
- 4 months ago
Terminated
Listed for $799,000.00 • about 2 months on market
Location & area
Schools nearby
Home Details
- Description
- Step Into The Welcoming Embrace Of This Lovely And Cozy Bungalow Nestled In A Desirable Vibrant Community And A Great Family Neighborhood In Prime East York! This Home Is Surrounded By Newly Built Homes And Is Located Within Mere Steps Away From The Subway Station, TTC, GO Train, For An Easy Commute, And The Hustle Bustle Of The Danforth Ave. Sitting On A Large 16.5 X 122.5 Ft Lot, This Property Offers An Exceptional Condo Alternative, Ideal For First-Time Buyers, Small Families Or Single Professionals. It Offers 1 Bedroom And A 4-PC Bathroom With A Large Glass Block Window, And A Bonus Finished Basement Providing Additional Space For A Recreation Room Or Home Office. The Sunlit Main Floor Offers An Open Concept Layout, Featuring A Foyer With A Closet, Living Room With A Bay Window, A Modern Kitchen Completed With A Breakfast Bar, A Laundry Area, And A Convenient Side Entrance With Access To A Deck Perfect For Your BBQ. The Bedroom Offers Two Closets And The Convenience Of A Walkout To A Deck And A Sizable Backyard With Lots Of Greenery Providing A Serene Place To Unwind And Relax. Enhanced By Its Curb Appeal, The Property Showcases A Covered Front Porch With A Seating Area And A Front Stone Walkway. Don't Miss Out On This Superb Condo Alternative In A Prime Location Close To Schools, Parks, Trails, Minutes To The Beach, Downtown And Public Transportation.
- Additional media
- -
- Property taxes
- $3,318.94 per year / $276.58 per month
- Basement
- Finished
- Year build
- -
- Type
- Detached
- Bedrooms
- 1
- Bathrooms
- 1
- Parking spots
- 0.0 Total
- Floor
- -
- Balcony
- -
- Pool
- None
- External material
- Alum Siding
- Roof type
- -
- Lot frontage
- -
- Lot depth
- -
- Heating
- Forced Air
- Fire place(s)
- N
- Main
- Living
- 12’10” x 15’4”
- Kitchen
- 9’11” x 10’3”
- Br
- 11’7” x 9’7”
- Bsmt
- Rec
- 16’6” x 11’11”
- Office
- 8’10” x 7’6”
Listing Brokerage
- MLS® Listing
- E9255666
- Brokerage
- IPRO REALTY LTD.
Similar homes for sale
These homes have similar price range, details and proximity to 285 Chisholm
