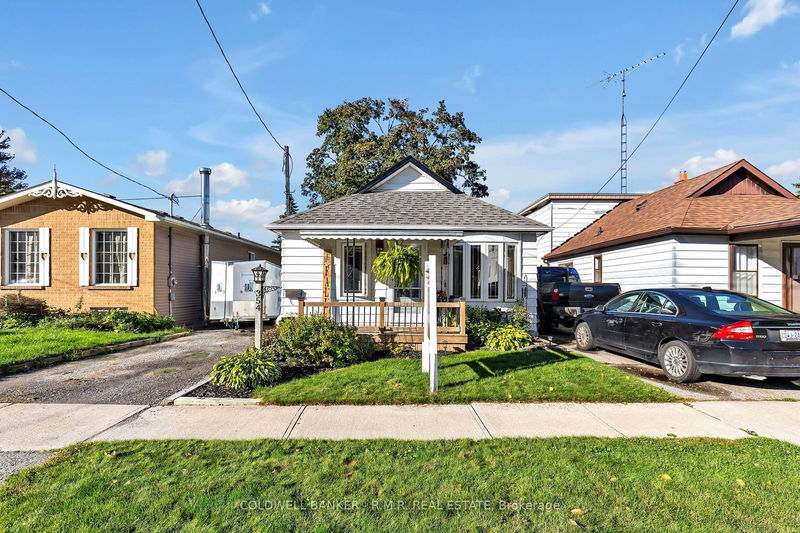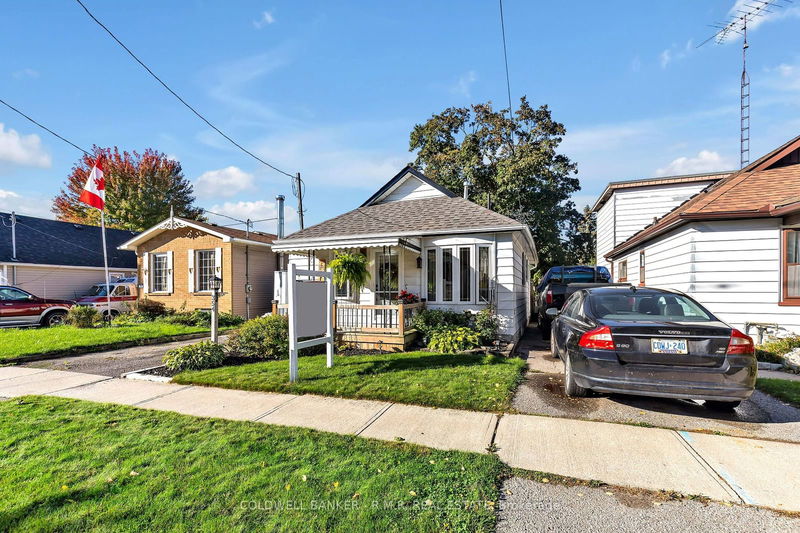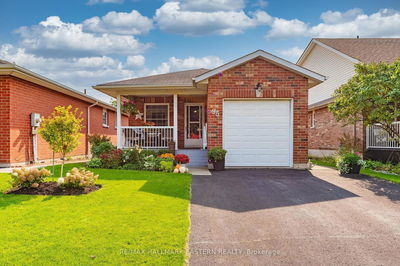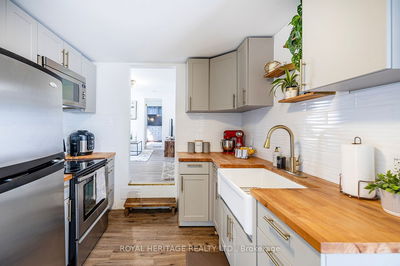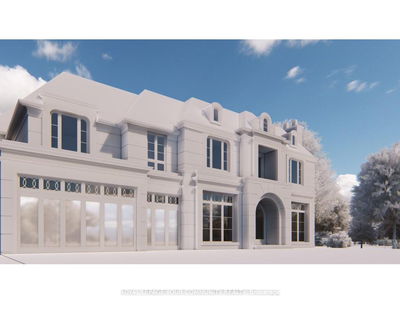354 Verdun
Central | Oshawa
$550,000.00
Listed about 20 hours ago
- 1 bed
- 1 bath
- - sqft
- 2.0 parking
- Detached
Instant Estimate
$561,811
+$11,811 compared to list price
Upper range
$620,753
Mid range
$561,811
Lower range
$502,868
Property history
- Now
- Listed on Oct 8, 2024
Listed for $550,000.00
1 day on market
Location & area
Schools nearby
Home Details
- Description
- All the feelings of a cozy cottage! Loved by the same owners since 1991. This charming storey-half features one bedroom on main floor and a finished loft area (2024) for a 2nd bedroom and sitting room. Kitchen and bath have been renovated. Bonus family room/office walks out to large deck and a beautiful back yard. Location is perfect for anyone who commutes on the 401 and close to the proposed Go Train station.
- Additional media
- https://unbranded.youriguide.com/354_verdun_rd_oshawa_on/
- Property taxes
- $2,978.03 per year / $248.17 per month
- Basement
- Unfinished
- Year build
- -
- Type
- Detached
- Bedrooms
- 1 + 1
- Bathrooms
- 1
- Parking spots
- 2.0 Total
- Floor
- -
- Balcony
- -
- Pool
- None
- External material
- Alum Siding
- Roof type
- -
- Lot frontage
- -
- Lot depth
- -
- Heating
- Forced Air
- Fire place(s)
- N
- Main
- Living
- 19’7” x 10’11”
- Kitchen
- 13’10” x 8’5”
- Prim Bdrm
- 10’10” x 7’9”
- Family
- 17’5” x 7’1”
- Upper
- Loft
- 25’6” x 9’1”
Listing Brokerage
- MLS® Listing
- E9387279
- Brokerage
- COLDWELL BANKER - R.M.R. REAL ESTATE
Similar homes for sale
These homes have similar price range, details and proximity to 354 Verdun

