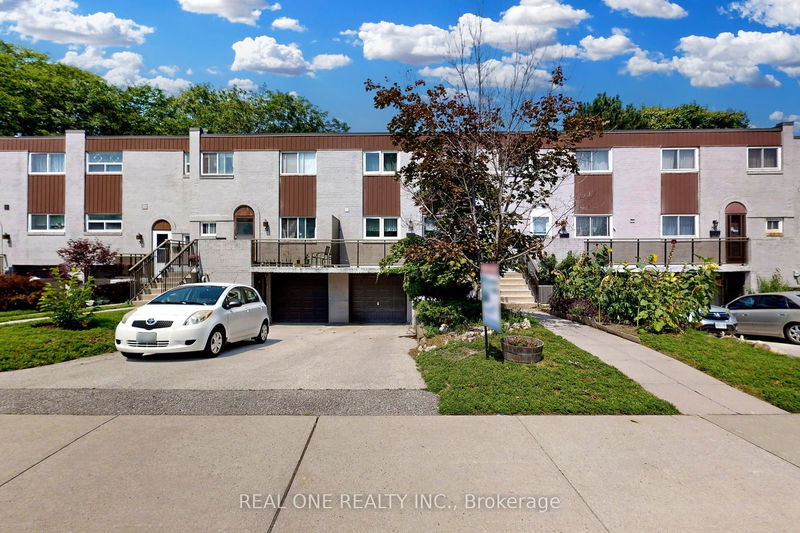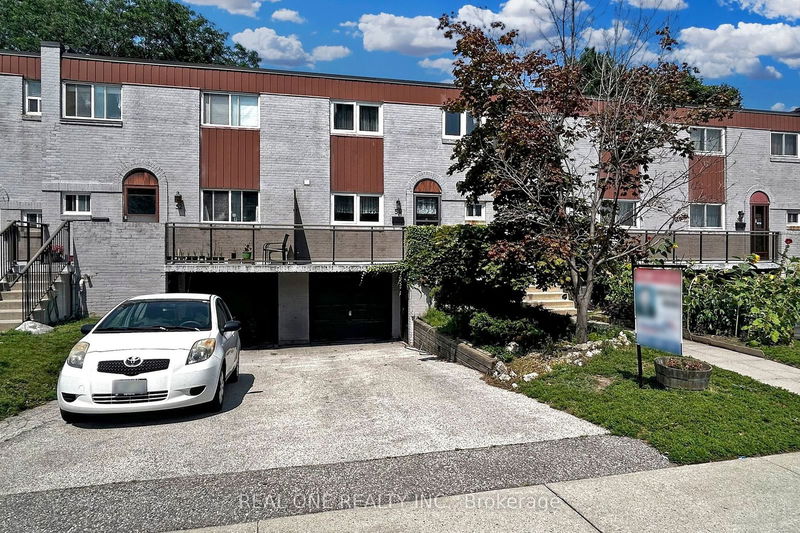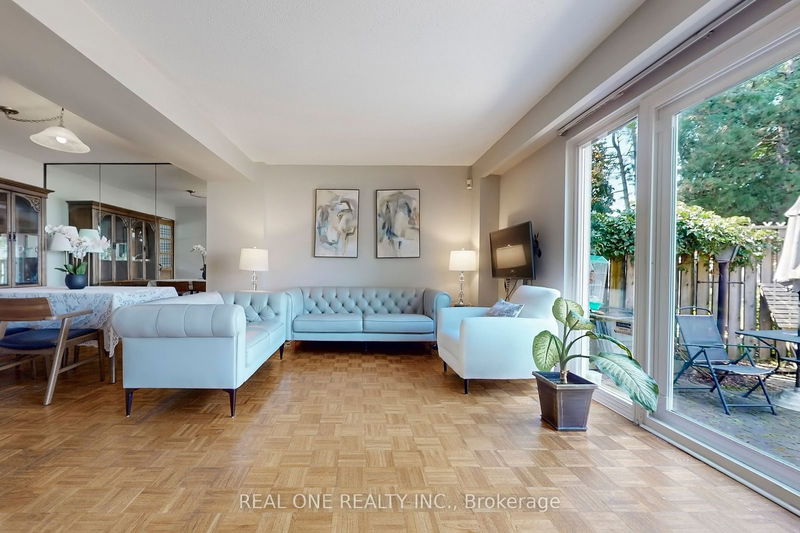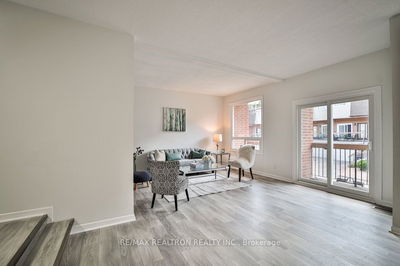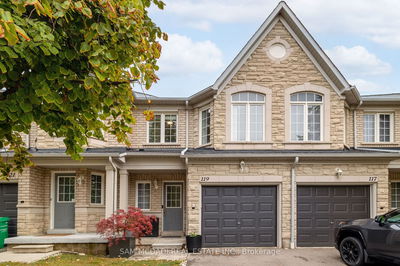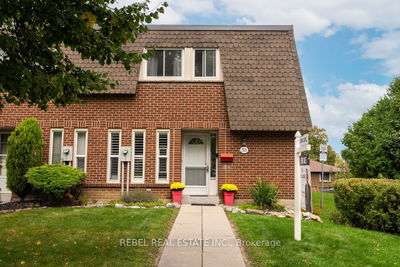54 Bonis
Tam O'Shanter-Sullivan | Toronto
$875,000.00
Listed about 2 months ago
- 3 bed
- 4 bath
- 1400-1599 sqft
- 3.0 parking
- Condo Townhouse
Instant Estimate
$924,933
+$49,933 compared to list price
Upper range
$990,881
Mid range
$924,933
Lower range
$858,986
Property history
- Now
- Listed on Aug 15, 2024
Listed for $875,000.00
53 days on market
Location & area
Schools nearby
Home Details
- Description
- Lovely Bright & Spacious Townhouse In Prime Agincourt Neighbourhood. Features Eat-in-Kitchen With Sun Filled Window. Open Concept Living and Dining Area With Fireplace and W/o To Fully Fenced Landscaped Yard. Master Bedroom With Cozy Sitting Room & Ensuite Bathroom. Finished Basement W/Separate Entrance to Front Yard. Upgraded Bathroom & Windows and Sliding Patio Door. Short Walk To School, Library, Park, Golf Course & Agincourt Mall, Wal- Mart & All Amenities, Quick Access To Go Station & Hwy 401. Low Maintenance Fees.
- Additional media
- https://www.winsold.com/tour/362850
- Property taxes
- $2,997.07 per year / $249.76 per month
- Condo fees
- $388.02
- Basement
- Finished
- Basement
- W/O
- Year build
- -
- Type
- Condo Townhouse
- Bedrooms
- 3 + 1
- Bathrooms
- 4
- Pet rules
- Restrict
- Parking spots
- 3.0 Total | 1.0 Garage
- Parking types
- Owned
- Floor
- -
- Balcony
- Open
- Pool
- -
- External material
- Brick
- Roof type
- -
- Lot frontage
- -
- Lot depth
- -
- Heating
- Forced Air
- Fire place(s)
- Y
- Locker
- None
- Building amenities
- -
- Main
- Living
- 20’2” x 11’5”
- Dining
- 10’4” x 10’3”
- Kitchen
- 11’3” x 10’7”
- 2nd
- Prim Bdrm
- 13’6” x 10’10”
- 2nd Br
- 10’10” x 9’5”
- 3rd Br
- 9’5” x 8’11”
- Sitting
- 10’2” x 8’11”
- Bsmt
- Br
- 12’2” x 11’2”
- Kitchen
- 8’4” x 5’9”
- Laundry
- 9’4” x 6’7”
Listing Brokerage
- MLS® Listing
- E9256264
- Brokerage
- REAL ONE REALTY INC.
Similar homes for sale
These homes have similar price range, details and proximity to 54 Bonis
