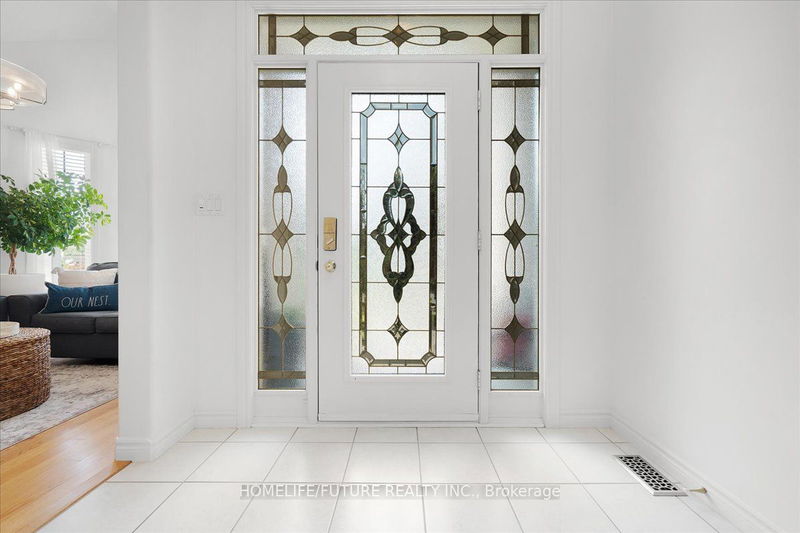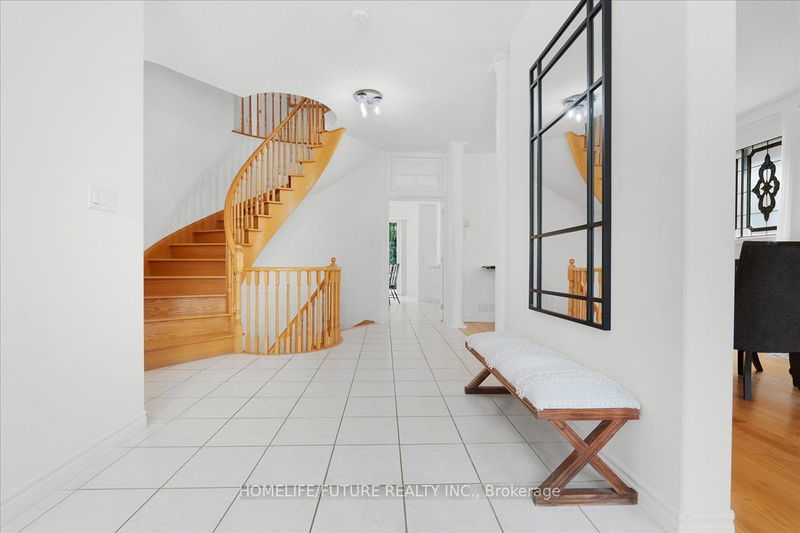27 Pebblebrook
Taunton North | Whitby
$1,389,999.00
Listed about 2 months ago
- 4 bed
- 4 bath
- - sqft
- 4.0 parking
- Detached
Instant Estimate
$1,351,362
-$38,637 compared to list price
Upper range
$1,473,476
Mid range
$1,351,362
Lower range
$1,229,249
Property history
- Now
- Listed on Aug 15, 2024
Listed for $1,389,999.00
53 days on market
- Sep 28, 2023
- 1 year ago
Terminated
Listed for $1,589,000.00 • about 1 month on market
Location & area
Schools nearby
Home Details
- Description
- Welcome To This 2 Storey Jeffery Built Home Backing On To Tweed Ravine. Enjoy The 9ft Ceiling Open Concept Living/Dining Room. Complemented By Bright Large Eat-In Kitchen With Modern Finished And Spacious Pantry. Also This House Features Modern Style Finished. Basement Offer Endless Possibilities With A Legal Separate Entrance With Apartment. Situated Near Parks, Schools, Shopping Mall, TTC, And All The Amentities.
- Additional media
- https://snap360realestatemedia.hd.pics/27-Pebblebrook-Crescent/idx
- Property taxes
- $7,040.68 per year / $586.72 per month
- Basement
- Apartment
- Year build
- -
- Type
- Detached
- Bedrooms
- 4 + 1
- Bathrooms
- 4
- Parking spots
- 4.0 Total | 2.0 Garage
- Floor
- -
- Balcony
- -
- Pool
- None
- External material
- Brick
- Roof type
- -
- Lot frontage
- -
- Lot depth
- -
- Heating
- Forced Air
- Fire place(s)
- N
- Main
- Living
- 10’2” x 15’1”
- Dining
- 10’2” x 10’6”
- Kitchen
- 20’4” x 16’1”
- Family
- 13’9” x 19’4”
- 2nd
- Br
- 18’1” x 14’9”
- 2nd Br
- 12’6” x 10’10”
- 3rd Br
- 10’6” x 11’2”
- 4th Br
- 10’6” x 10’10”
- Bsmt
- Family
- 15’9” x 15’1”
- Living
- 13’9” x 9’6”
- Breakfast
- 0’0” x 0’0”
- Br
- 0’0” x 0’0”
Listing Brokerage
- MLS® Listing
- E9257009
- Brokerage
- HOMELIFE/FUTURE REALTY INC.
Similar homes for sale
These homes have similar price range, details and proximity to 27 Pebblebrook









