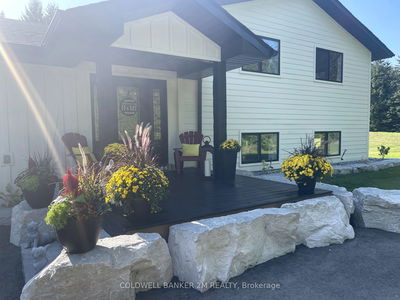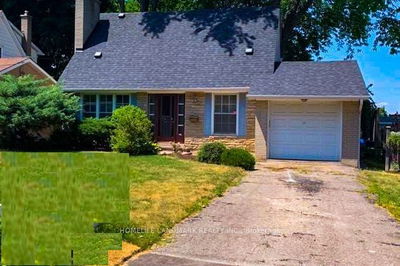563 Lombardy
McLaughlin | Oshawa
$1,199,000.00
Listed about 2 months ago
- 4 bed
- 4 bath
- 2500-3000 sqft
- 4.0 parking
- Detached
Instant Estimate
$1,185,576
-$13,424 compared to list price
Upper range
$1,292,729
Mid range
$1,185,576
Lower range
$1,078,423
Property history
- Now
- Listed on Aug 19, 2024
Listed for $1,199,000.00
49 days on market
- Jul 22, 2024
- 3 months ago
Terminated
Listed for $1,149,000.00 • 16 days on market
- Jun 6, 2023
- 1 year ago
Terminated
Listed for $3,399.00 • about 2 months on market
Location & area
Schools nearby
Home Details
- Description
- Discover a rare gem in the family-friendly McLaughlin neighborhood! This stunning executive home features 4 spacious bedrooms and a legal 2-bedroom basement apartment with a private entrance ideal for extended family or extra income. The elegant double-door entrance opens to high ceilings and a grand spiral staircase. Enjoy separate living, family, and dining rooms, an eat-in kitchen, a fenced yard perfect for gardening, and a covered balcony-deck ideal for entertaining. It offers ample parking for 6 vehicles. Steps from Goodman Park, close to schools, and just a 5-minute drive to Oshawa Centre for shopping and public transport, with Walmart Supercentre only 7 minutes away. Don't miss this exceptional opportunity!
- Additional media
- https://propertyvision.ca/tour/12051?unbranded
- Property taxes
- $6,757.82 per year / $563.15 per month
- Basement
- Apartment
- Basement
- W/O
- Year build
- -
- Type
- Detached
- Bedrooms
- 4 + 2
- Bathrooms
- 4
- Parking spots
- 4.0 Total | 2.0 Garage
- Floor
- -
- Balcony
- -
- Pool
- None
- External material
- Brick
- Roof type
- -
- Lot frontage
- -
- Lot depth
- -
- Heating
- Forced Air
- Fire place(s)
- Y
- Main
- Family
- 21’9” x 12’11”
- Dining
- 14’10” x 11’4”
- Living
- 18’8” x 11’4”
- Kitchen
- 26’5” x 11’3”
- 2nd
- Prim Bdrm
- 20’6” x 12’6”
- 2nd Br
- 13’8” x 11’4”
- 3rd Br
- 13’8” x 10’10”
- 4th Br
- 12’6” x 11’4”
- Bsmt
- Kitchen
- 14’12” x 11’6”
- Living
- 21’12” x 12’12”
- Br
- 17’12” x 11’12”
Listing Brokerage
- MLS® Listing
- E9260888
- Brokerage
- RE/MAX REALTRON BLUE FORCE REALTY
Similar homes for sale
These homes have similar price range, details and proximity to 563 Lombardy









