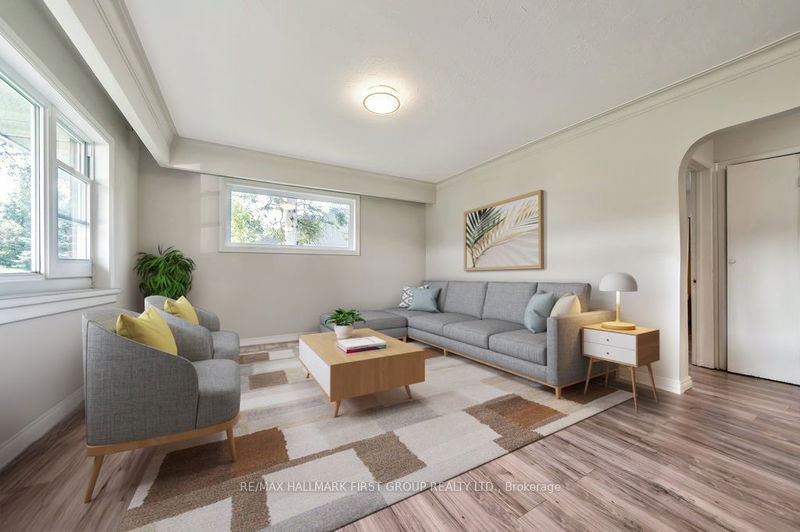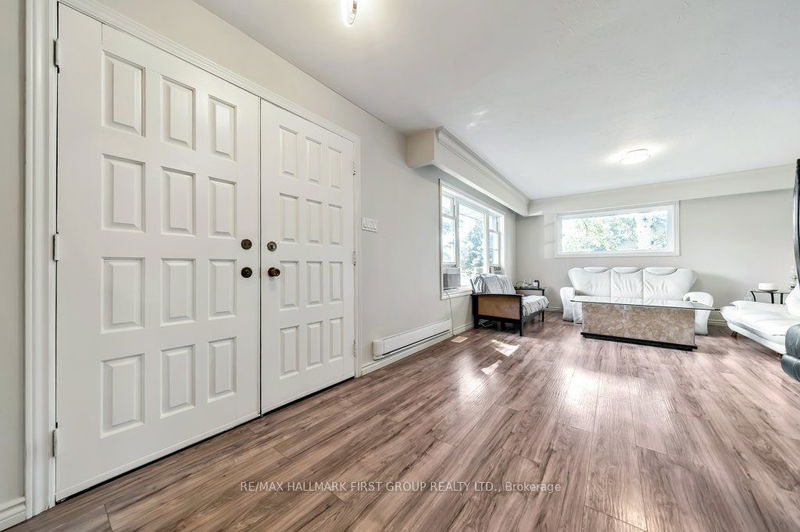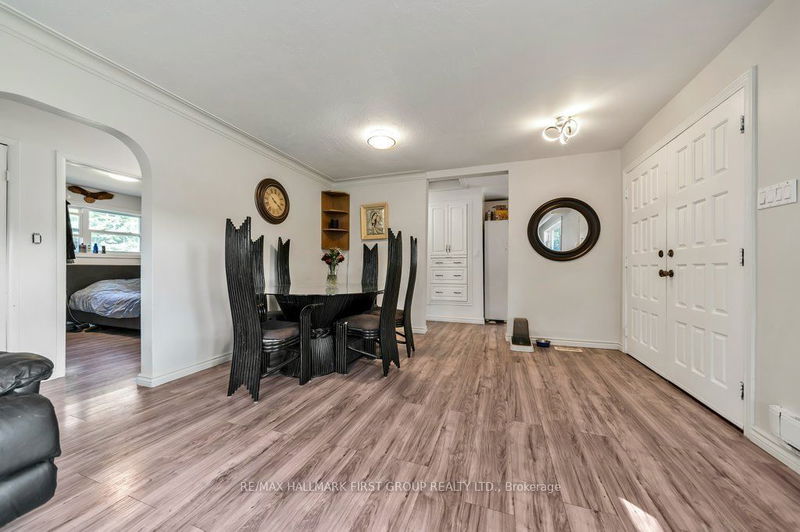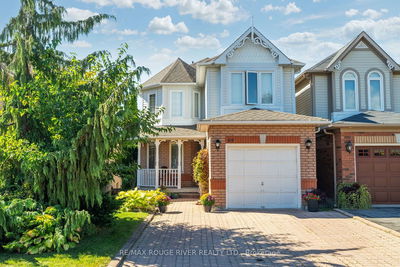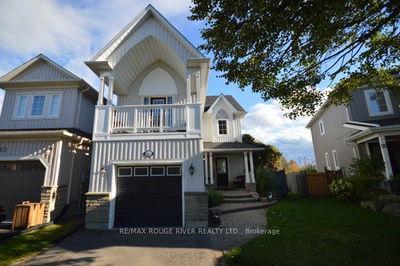5400 Regional 18
Rural Clarington | Clarington
$850,000.00
Listed about 2 months ago
- 3 bed
- 1 bath
- - sqft
- 12.0 parking
- Detached
Instant Estimate
$770,590
-$79,410 compared to list price
Upper range
$849,772
Mid range
$770,590
Lower range
$691,407
Property history
- Aug 19, 2024
- 2 months ago
Price Change
Listed for $850,000.00 • 8 days on market
Location & area
Schools nearby
Home Details
- Description
- Country living on nearly an acre (209x200ft), surrounded by mature trees and cleared/open yard makes this a nature lover's paradise. No neighbours behind! Conveniently located on a main paved road, minutes to 407, 401, 115, Ganaraska Forest. Major improvements have been made to this home, waterproofing, windows, flooring, kitchen, bathroom, plumbing, electrical panel (200amp breakers), land clearing, and there's still room for your personal touches! Partially finished basement with high ceilings and large windows. House entry to double garage. Parking for MANY toys and vehicles!! Close anytime!! Some photos digitally enhanced.
- Additional media
- https://unbranded.youriguide.com/5400_durham_regional_rd_18_clarington_on/
- Property taxes
- $5,126.00 per year / $427.17 per month
- Basement
- Full
- Year build
- -
- Type
- Detached
- Bedrooms
- 3
- Bathrooms
- 1
- Parking spots
- 12.0 Total | 2.0 Garage
- Floor
- -
- Balcony
- -
- Pool
- None
- External material
- Brick
- Roof type
- -
- Lot frontage
- -
- Lot depth
- -
- Heating
- Forced Air
- Fire place(s)
- N
- Main
- Kitchen
- 10’10” x 13’2”
- Living
- 13’4” x 11’1”
- Dining
- 13’4” x 12’0”
- Prim Bdrm
- 13’7” x 10’11”
- 2nd Br
- 10’1” x 9’6”
- 3rd Br
- 10’1” x 13’1”
- Sunroom
- 14’2” x 10’6”
- Bsmt
- Family
- 23’11” x 13’5”
- Rec
- 29’4” x 13’4”
- Laundry
- 13’1” x 10’9”
- Study
- 12’0” x 10’10”
Listing Brokerage
- MLS® Listing
- E9260149
- Brokerage
- RE/MAX HALLMARK FIRST GROUP REALTY LTD.
Similar homes for sale
These homes have similar price range, details and proximity to 5400 Regional 18


