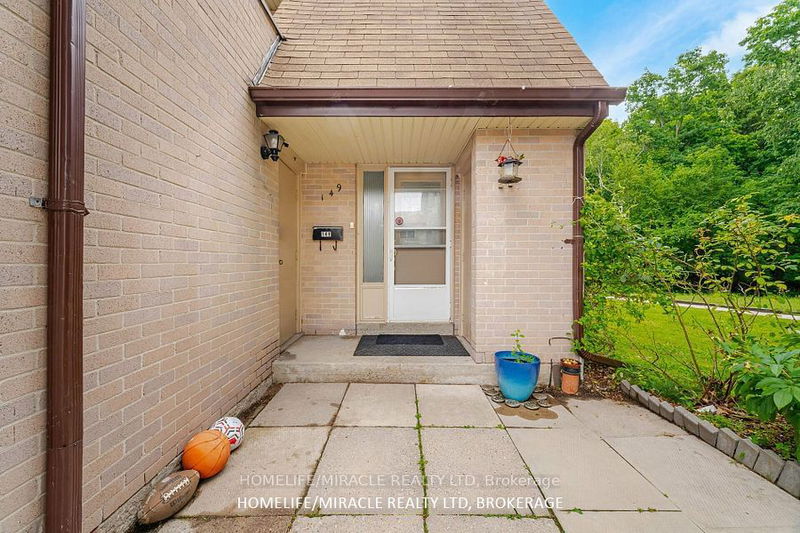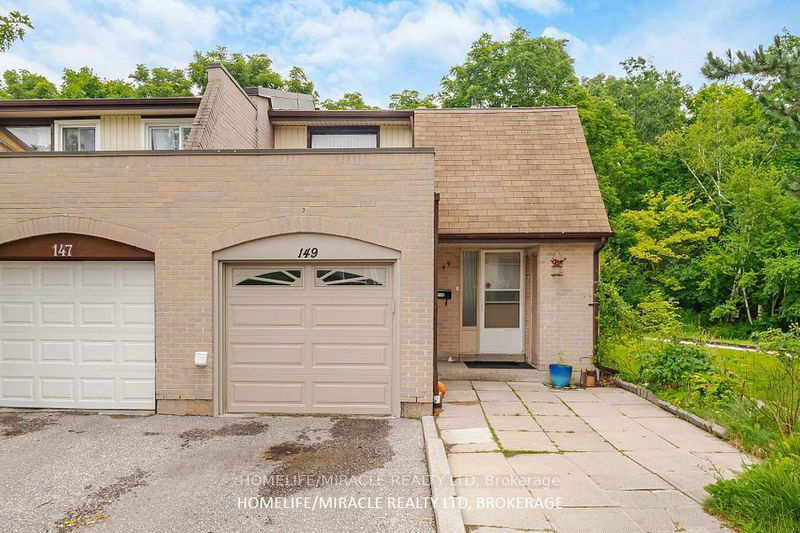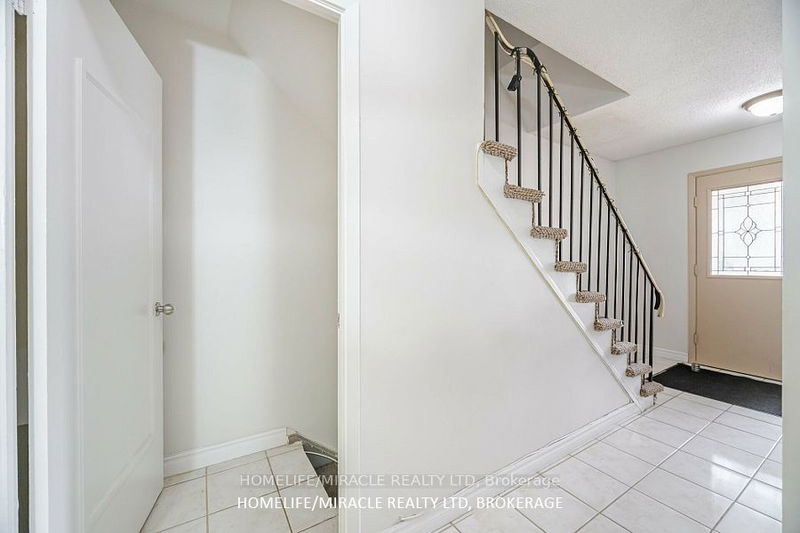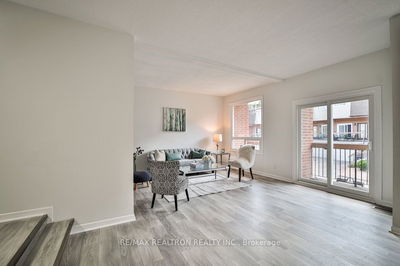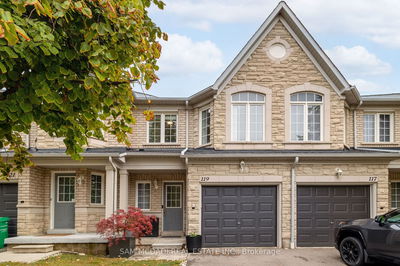149 - 10 Livonia
Morningside | Toronto
$749,000.00
Listed about 2 months ago
- 3 bed
- 4 bath
- 1000-1199 sqft
- 2.0 parking
- Condo Townhouse
Instant Estimate
$772,320
+$23,320 compared to list price
Upper range
$815,584
Mid range
$772,320
Lower range
$729,055
Property history
- Aug 19, 2024
- 2 months ago
Price Change
Listed for $749,000.00 • about 1 month on market
- Aug 7, 2024
- 2 months ago
Terminated
Listed for $749,000.00 • 12 days on market
Location & area
Schools nearby
Home Details
- Description
- Prime Location of this beautiful, well-maintained 3-bedroom plus one-bedroom home in Scarborough's desirable Morningside neighbourhood. The corner unit feels like a semi, backing onto trees and trails for added privacy! This spacious home, 1773 sqft living space features sunlit living areas and a modern kitchen with ample storage and sleek countertops. Just Freshly painted. Enjoy nearby amenities like Food Basics, Walmart, Tim Hortons, shopping mall and local dining options. Families will appreciate the short walk to Military Trail Public School and St. Edmund Campion Catholic School. The finished basement boasts a large bedroom with a kitchen and full bathroomcustom closets in rooms. The area is home to Centennial College and the University of Toronto Scarborough Campus, ideal for students. Highway 401 is easily accessible for commuters. Let tenants help pay your mortgage investor memorable. You do not want to miss out on this opportunity
- Additional media
- https://drive.google.com/drive/folders/1851EBr6fw-RZ7IOnfh-NaQNdU4fr2-UV?usp=sharing
- Property taxes
- $1,938.40 per year / $161.53 per month
- Condo fees
- $768.75
- Basement
- Finished
- Year build
- 31-50
- Type
- Condo Townhouse
- Bedrooms
- 3 + 1
- Bathrooms
- 4
- Pet rules
- Restrict
- Parking spots
- 2.0 Total | 1.0 Garage
- Parking types
- Owned
- Floor
- -
- Balcony
- Open
- Pool
- -
- External material
- Brick
- Roof type
- -
- Lot frontage
- -
- Lot depth
- -
- Heating
- Forced Air
- Fire place(s)
- N
- Locker
- None
- Building amenities
- -
- Main
- Living
- 14’12” x 7’4”
- Dining
- 10’12” x 8’1”
- Kitchen
- 11’5” x 7’10”
- 2nd
- Prim Bdrm
- 13’12” x 11’5”
- 2nd Br
- 11’8” x 10’2”
- 3rd
- 3rd Br
- 11’8” x 8’1”
- Bsmt
- 4th Br
- 13’7” x 10’8”
Listing Brokerage
- MLS® Listing
- E9261484
- Brokerage
- HOMELIFE/MIRACLE REALTY LTD
Similar homes for sale
These homes have similar price range, details and proximity to 10 Livonia
