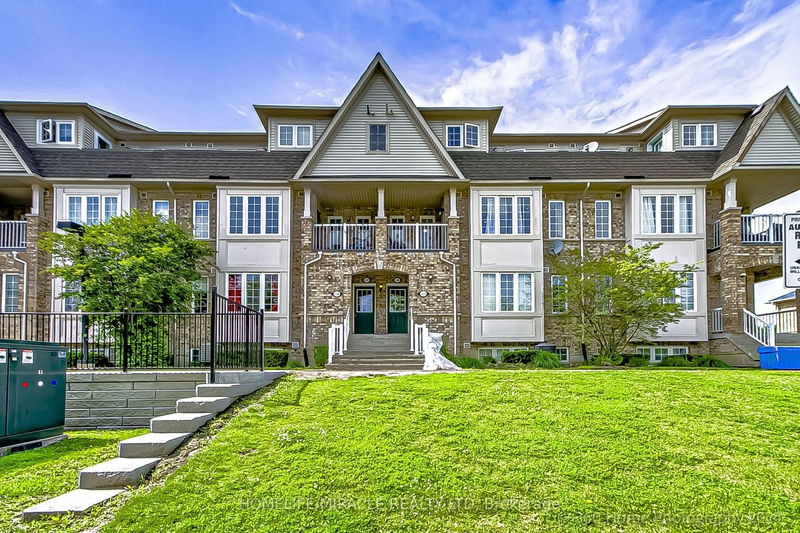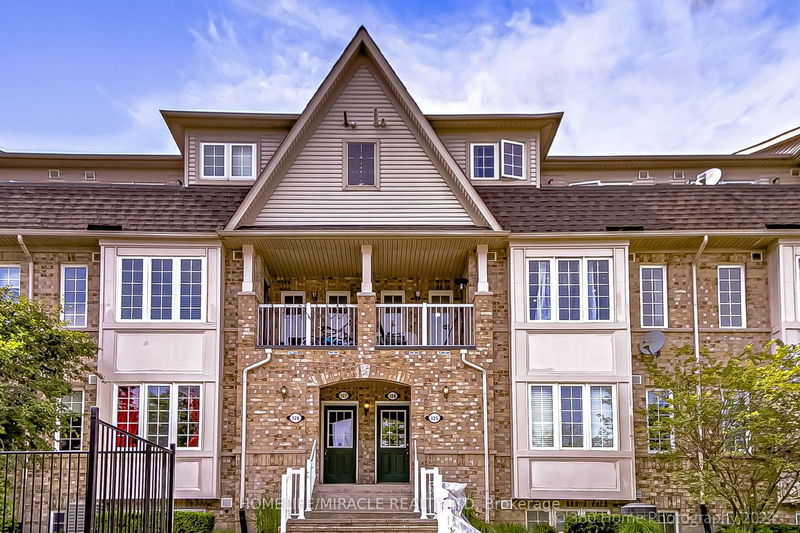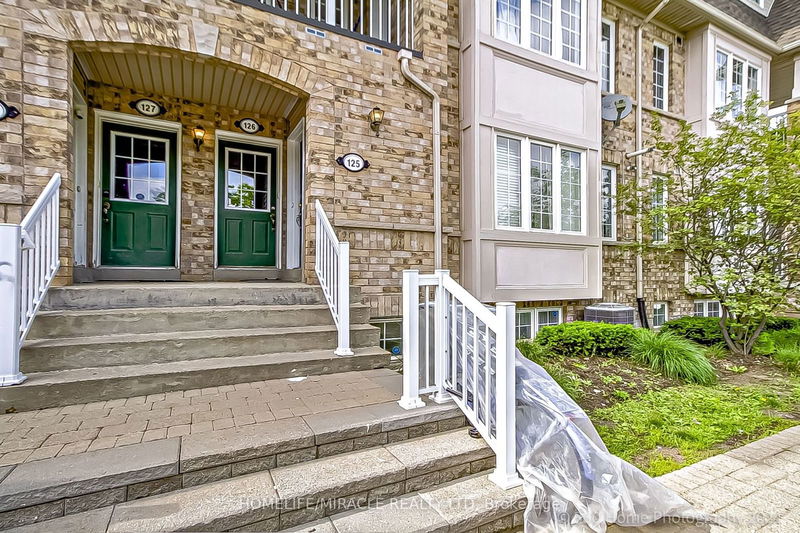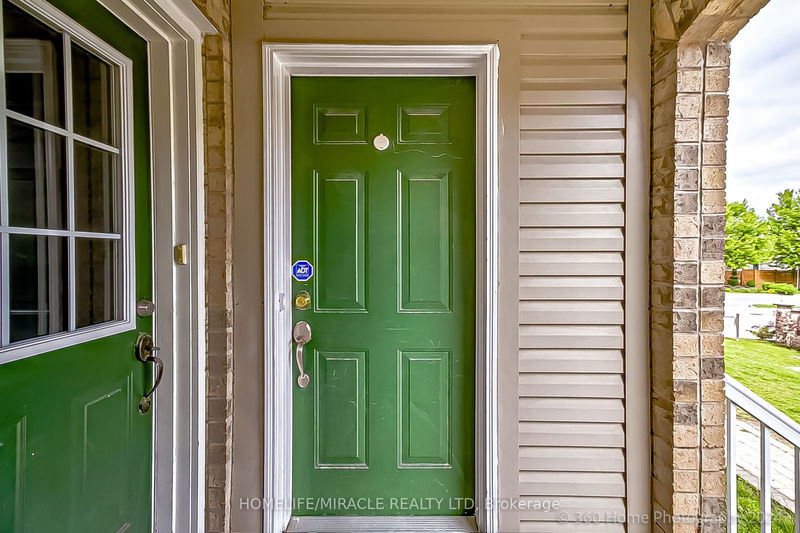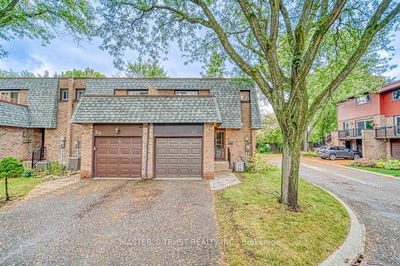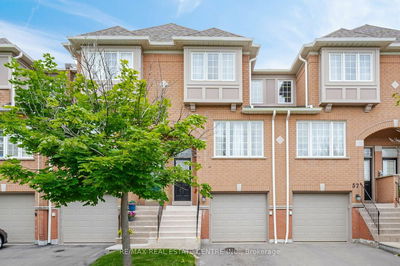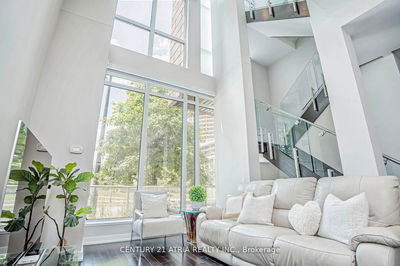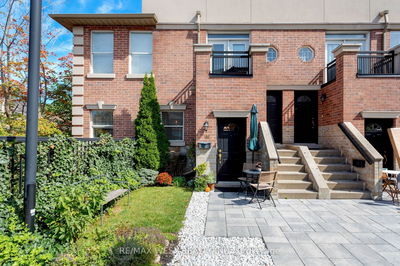125 - 42 Pinery
Malvern | Toronto
$679,900.00
Listed about 2 months ago
- 3 bed
- 2 bath
- 1000-1199 sqft
- 1.0 parking
- Condo Townhouse
Instant Estimate
$666,471
-$13,429 compared to list price
Upper range
$720,889
Mid range
$666,471
Lower range
$612,054
Property history
- Now
- Listed on Aug 20, 2024
Listed for $679,900.00
51 days on market
- Jun 11, 2024
- 4 months ago
Terminated
Listed for $689,900.00 • 2 months on market
- May 10, 2024
- 5 months ago
Terminated
Listed for $649,000.00 • 7 days on market
- Jan 3, 2024
- 9 months ago
Terminated
Listed for $665,000.00 • 4 months on market
- Aug 10, 2023
- 1 year ago
Expired
Listed for $695,000.00 • 5 months on market
- Jun 22, 2023
- 1 year ago
Terminated
Listed for $699,000.00 • about 2 months on market
- Aug 4, 2022
- 2 years ago
Suspended
Listed for $786,000.00 • 3 months on market
Location & area
Schools nearby
Home Details
- Description
- EXCELLENT AND BEAUTIFUL 3 Bedroom + 2 Full Bathrooms condo townhouse IN HIGH Demand AREA of Malvern.Hardwood Floors IN LIVING AND DINING AREA.POTS LIGHT.OPEN KITCHEN,cermaic backsplash and STAINLESS STEELS APPLIANCE.all 3 BEDROOMs are good size. Walkouts To Terrace Off Living.ONE PARKING. VERY WELL MAINTED HOUSE .CLOSE To Public Transits, Schools, Parks, Malls. Minutes To 401, Family Neighborhood. EXCELLENT FOR FIRST TIME BUYER..PRICE TO SELL...DONT MISS THIS GRAET OPPORTUNITY.
- Additional media
- https://www.360homephoto.com/z2406104/
- Property taxes
- $1,910.00 per year / $159.17 per month
- Condo fees
- $458.11
- Basement
- None
- Year build
- -
- Type
- Condo Townhouse
- Bedrooms
- 3
- Bathrooms
- 2
- Pet rules
- Restrict
- Parking spots
- 1.0 Total
- Parking types
- Rental
- Floor
- -
- Balcony
- Open
- Pool
- -
- External material
- Brick
- Roof type
- -
- Lot frontage
- -
- Lot depth
- -
- Heating
- Forced Air
- Fire place(s)
- N
- Locker
- None
- Building amenities
- Visitor Parking
- Main
- Living
- 14’3” x 12’6”
- Dining
- 14’3” x 12’6”
- Kitchen
- 10’6” x 6’7”
- 2nd
- Prim Bdrm
- 12’9” x 13’9”
- 2nd Br
- 10’8” x 8’6”
- 3rd Br
- 9’10” x 7’10”
Listing Brokerage
- MLS® Listing
- E9261728
- Brokerage
- HOMELIFE/MIRACLE REALTY LTD
Similar homes for sale
These homes have similar price range, details and proximity to 42 Pinery
