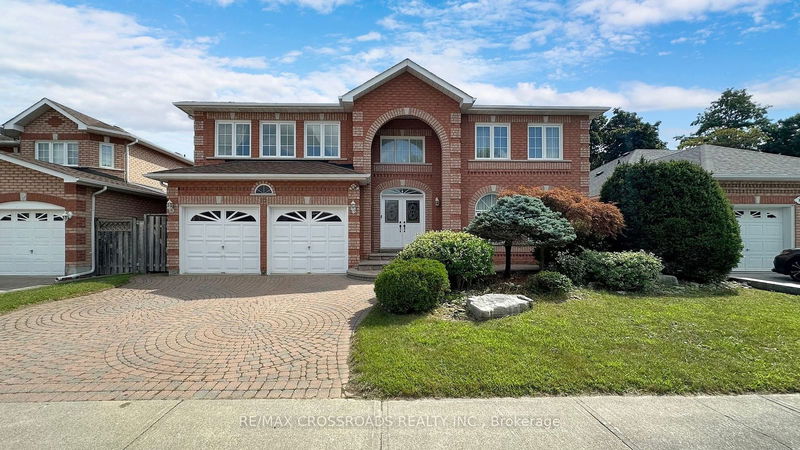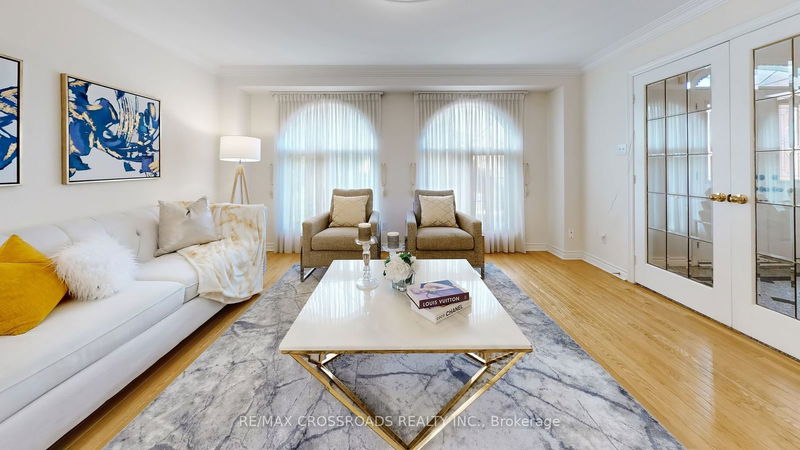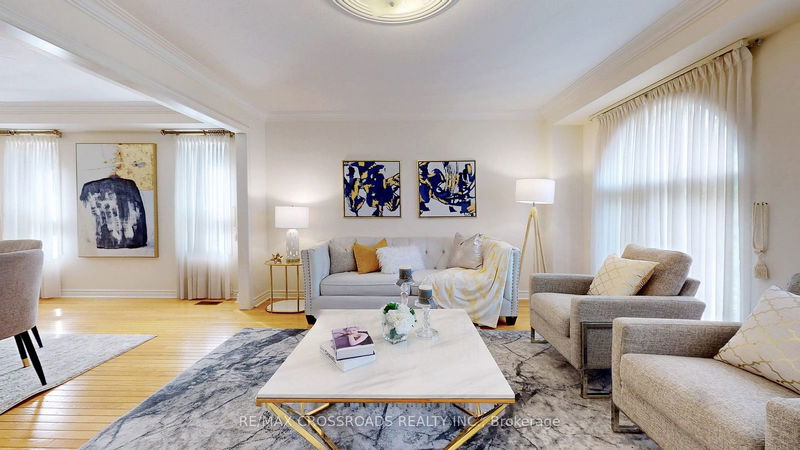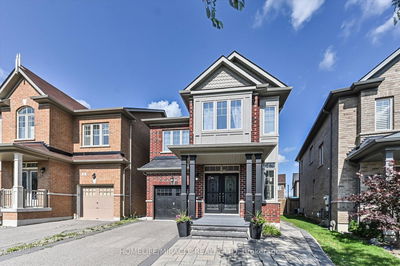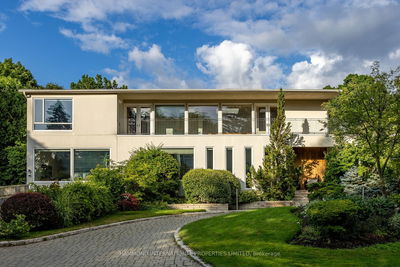15 Devonridge
Highland Creek | Toronto
$1,520,000.00
Listed about 2 months ago
- 4 bed
- 5 bath
- 3000-3500 sqft
- 6.0 parking
- Detached
Instant Estimate
$1,530,213
+$10,213 compared to list price
Upper range
$1,646,486
Mid range
$1,530,213
Lower range
$1,413,940
Property history
- Now
- Listed on Aug 20, 2024
Listed for $1,520,000.00
49 days on market
Location & area
Schools nearby
Home Details
- Description
- Well Maintained Family Home Located On A Quiet Cres, Move In Ready w/ New Paint Offering A Spacious 3,370 sq. Ft. + Finished Bsmt Functional Layout.This Executive Custom Built Home Features a Wide Lot Size W/4 Large Size Bedrooms, 2 Ensuite Bathrooms On 2nd Floor,Oak Staircases & Railings, Hardwood floors thru-out First Flr, Prof. Finished Basement,Interlock drive, Main Flr w/ Den & Much More! * Matured & Safe Community * Easy Access to Hwy. 401, Go Transit, UOfT, Schools & Parks ,etc.
- Additional media
- https://www.winsold.com/tour/362173
- Property taxes
- $6,609.27 per year / $550.77 per month
- Basement
- Finished
- Year build
- 16-30
- Type
- Detached
- Bedrooms
- 4 + 3
- Bathrooms
- 5
- Parking spots
- 6.0 Total | 2.0 Garage
- Floor
- -
- Balcony
- -
- Pool
- None
- External material
- Brick
- Roof type
- -
- Lot frontage
- -
- Lot depth
- -
- Heating
- Forced Air
- Fire place(s)
- Y
- Main
- Living
- 15’1” x 12’12”
- Dining
- 15’1” x 11’12”
- Kitchen
- 20’0” x 14’7”
- Office
- 10’0” x 11’12”
- Lower
- Family
- 16’7” x 14’3”
- 2nd
- Prim Bdrm
- 20’2” x 14’3”
- 2nd Br
- 17’3” x 11’12”
- 3rd Br
- 15’1” x 12’12”
- 4th Br
- 15’1” x 11’12”
- Bsmt
- Rec
- 11’10” x 14’1”
- Den
- 10’0” x 10’4”
- Br
- 10’0” x 14’1”
Listing Brokerage
- MLS® Listing
- E9261729
- Brokerage
- RE/MAX CROSSROADS REALTY INC.
Similar homes for sale
These homes have similar price range, details and proximity to 15 Devonridge
