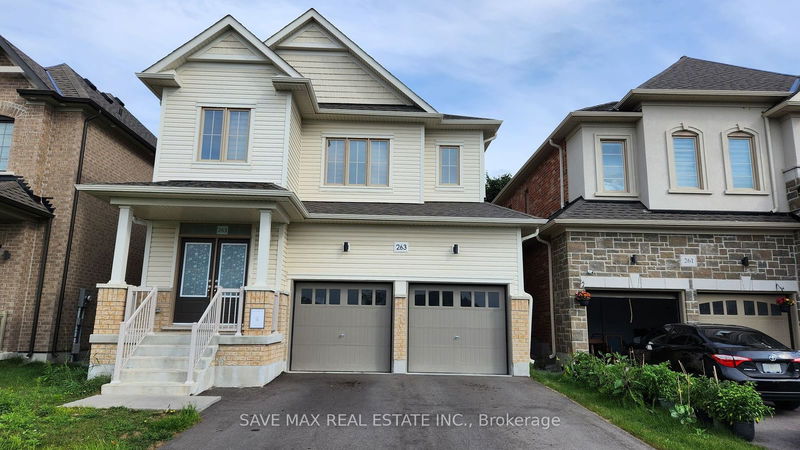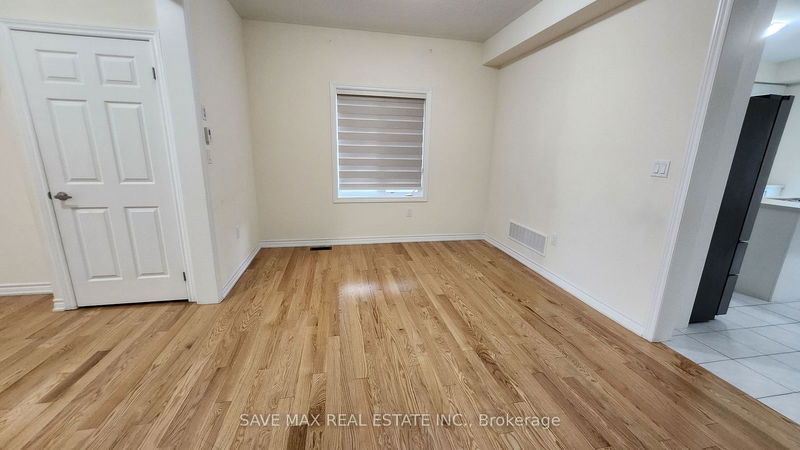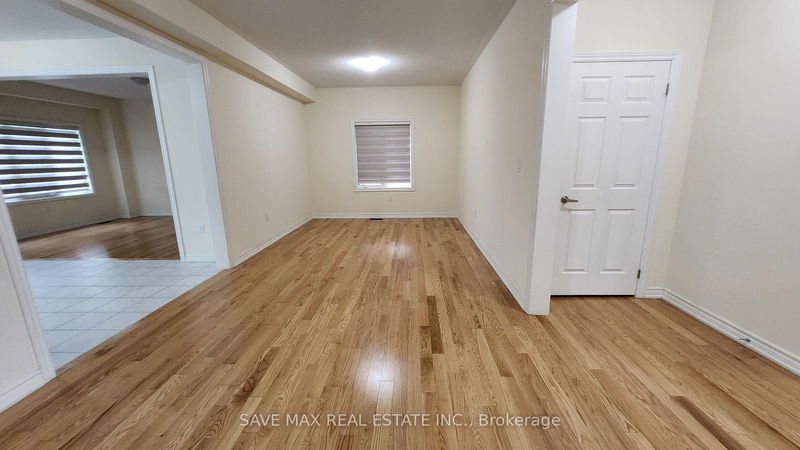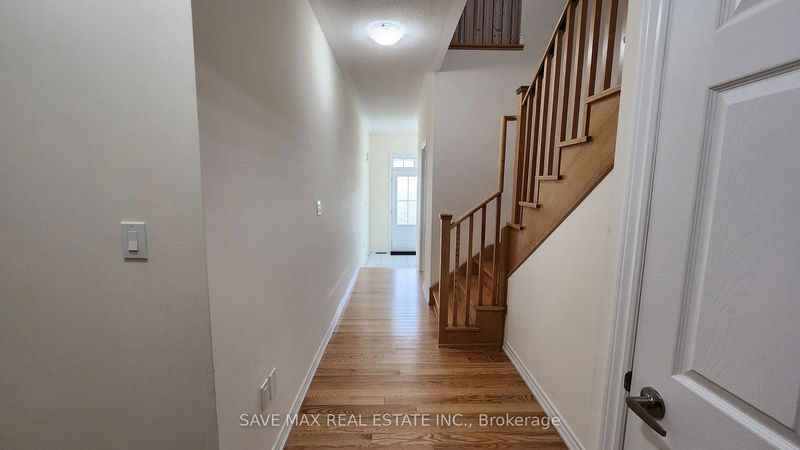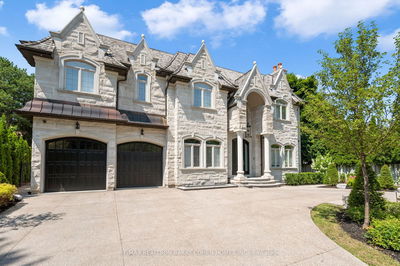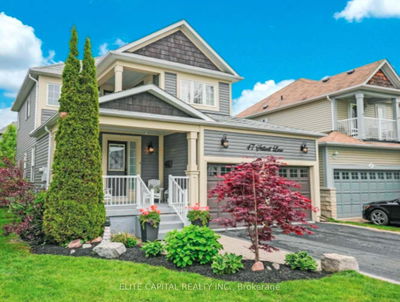263 Fleetwood Dr
Eastdale | Oshawa
$999,000.00
Listed about 2 months ago
- 4 bed
- 4 bath
- 2500-3000 sqft
- 6.0 parking
- Detached
Instant Estimate
$1,200,410
+$201,410 compared to list price
Upper range
$1,293,315
Mid range
$1,200,410
Lower range
$1,107,505
Property history
- Aug 21, 2024
- 2 months ago
Price Change
Listed for $999,000.00 • about 1 month on market
Location & area
Schools nearby
Home Details
- Description
- Location: Location: Location: Welcome to beautiful Detached Home nestled in meticulously designed neighborhood at very prime location in fast growing Oshawa. This Treasure hill built park Facing house comes with no sidewalk. Smart and Amazing Layout 4 Bedrooms 4 Washrooms, Double door entry with 9 ft ceiling. It comes with Separate Living & Family Room with cozy Fire place, modern Kitchen equipped with S/S Appliances, Builder approved side entrance, upper level Laundry room, Double car Garage, 2 plus 4 parking spaces, no house in front, close to public transit, less than 10 minutes drive to Hwy 401, schools & park & all major Amenities, A perfect Family Home of your Dreams.
- Additional media
- -
- Property taxes
- $7,545.29 per year / $628.77 per month
- Basement
- Unfinished
- Year build
- -
- Type
- Detached
- Bedrooms
- 4
- Bathrooms
- 4
- Parking spots
- 6.0 Total | 2.0 Garage
- Floor
- -
- Balcony
- -
- Pool
- None
- External material
- Vinyl Siding
- Roof type
- -
- Lot frontage
- -
- Lot depth
- -
- Heating
- Forced Air
- Fire place(s)
- Y
- Main
- Living
- 12’12” x 10’8”
- Dining
- 12’12” x 10’8”
- Family
- 10’12” x 15’2”
- Breakfast
- 8’6” x 15’2”
- Kitchen
- 7’12” x 15’2”
- 2nd
- Prim Bdrm
- 15’12” x 12’12”
- 2nd Br
- 10’12” x 11’2”
- 3rd Br
- 10’8” x 11’12”
- 4th Br
- 10’12” x 13’8”
Listing Brokerage
- MLS® Listing
- E9263940
- Brokerage
- SAVE MAX REAL ESTATE INC.
Similar homes for sale
These homes have similar price range, details and proximity to 263 Fleetwood Dr
