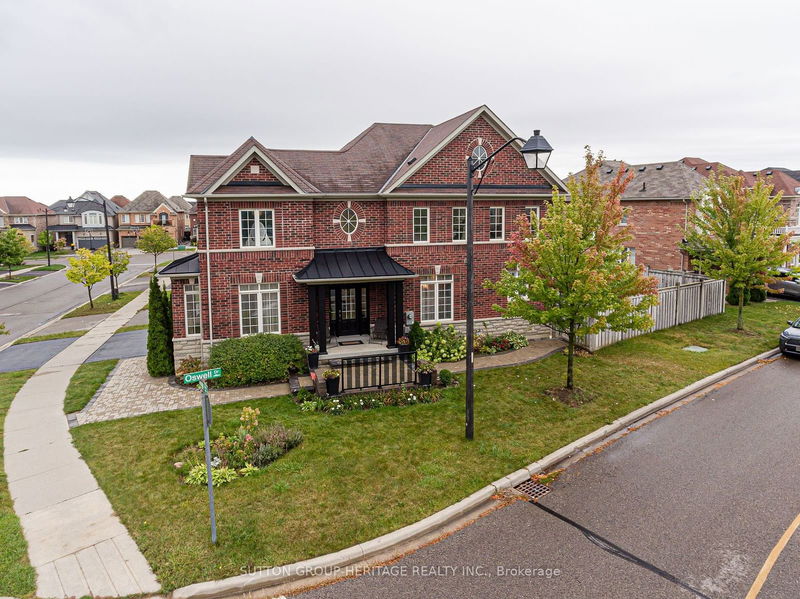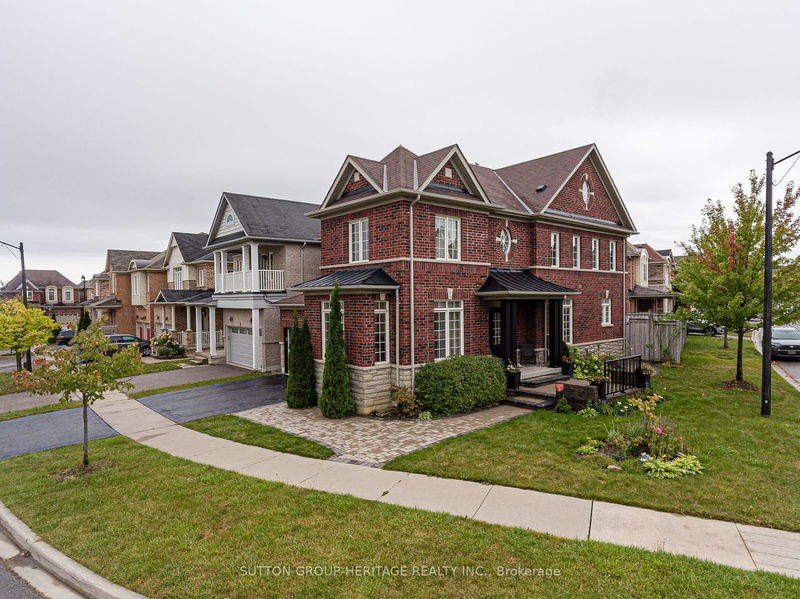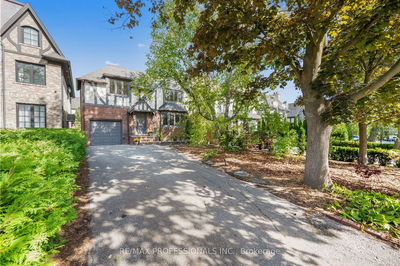10 Kirk
Northeast Ajax | Ajax
$1,289,900.00
Listed 4 days ago
- 4 bed
- 3 bath
- 2500-3000 sqft
- 5.0 parking
- Detached
Instant Estimate
$1,308,442
+$18,542 compared to list price
Upper range
$1,414,747
Mid range
$1,308,442
Lower range
$1,202,138
Property history
- Now
- Listed on Oct 3, 2024
Listed for $1,289,900.00
4 days on market
Location & area
Schools nearby
Home Details
- Description
- Welcome to this stunning 4-bedroom Menkes-built Alabaster model home, above grade of 2,462 sq. ft. + 860 sq.ft. Basement living space on a gorgeous corner lot. Built 12 years ago, this home is packed with high-quality upgrades and beautifully designed for both comfort and style. The main floor features rich hardwood floors throughout, a kitchen with extended cabinets, granite countertops, and stainless steel appliances, including a built-in oven and cooktop. The chefs kitchen seamlessly overlooks the breakfast area and family room, perfect for entertaining or enjoying family time. Separate dining and living rooms offer additional space for more formal gatherings. Upstairs, you will find 4 generously-sized bedrooms, including a primary suite bathed in natural light with a large walk-in closet and a spa-like ensuite featuring a separate shower and a relaxing soaker tub. Conveniently located on this floor is a laundry room, adding to the home's functionality.
- Additional media
- https://video214.com/play/1wiGp2UbLBvkhkrMeAQhrQ/s/dark
- Property taxes
- $8,025.00 per year / $668.75 per month
- Basement
- Full
- Year build
- 6-15
- Type
- Detached
- Bedrooms
- 4
- Bathrooms
- 3
- Parking spots
- 5.0 Total | 2.0 Garage
- Floor
- -
- Balcony
- -
- Pool
- None
- External material
- Brick
- Roof type
- -
- Lot frontage
- -
- Lot depth
- -
- Heating
- Forced Air
- Fire place(s)
- Y
- Ground
- Foyer
- 0’0” x 0’0”
- Living
- 12’6” x 13’5”
- Dining
- 13’5” x 11’4”
- Kitchen
- 19’10” x 10’10”
- Breakfast
- 19’10” x 10’10”
- Family
- 19’9” x 11’7”
- 2nd
- Prim Bdrm
- 20’1” x 11’2”
- 2nd Br
- 10’2” x 9’9”
- 3rd Br
- 12’11” x 11’10”
- 4th Br
- 13’4” x 9’2”
- Laundry
- 11’7” x 5’11”
- Study
- 5’9” x 3’5”
Listing Brokerage
- MLS® Listing
- E9379615
- Brokerage
- SUTTON GROUP-HERITAGE REALTY INC.
Similar homes for sale
These homes have similar price range, details and proximity to 10 Kirk









