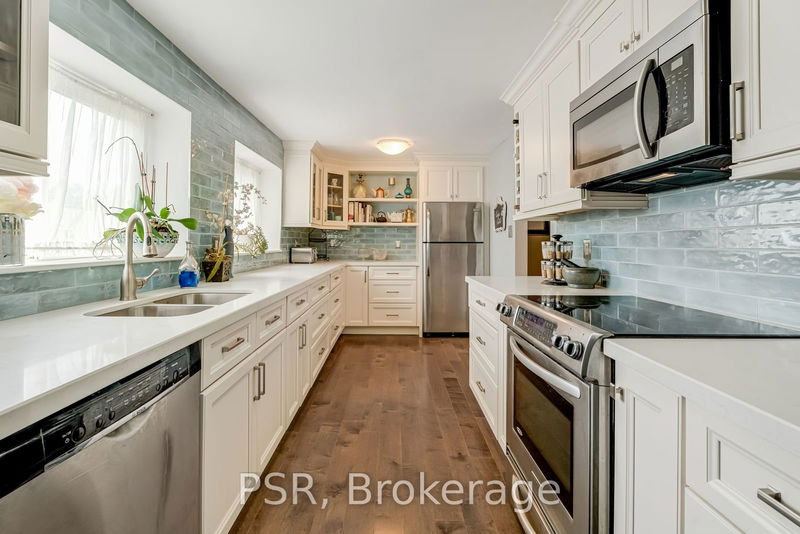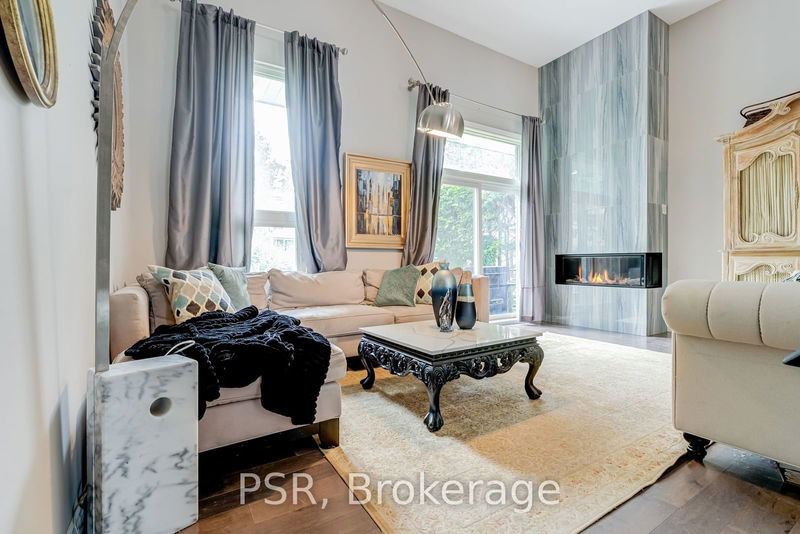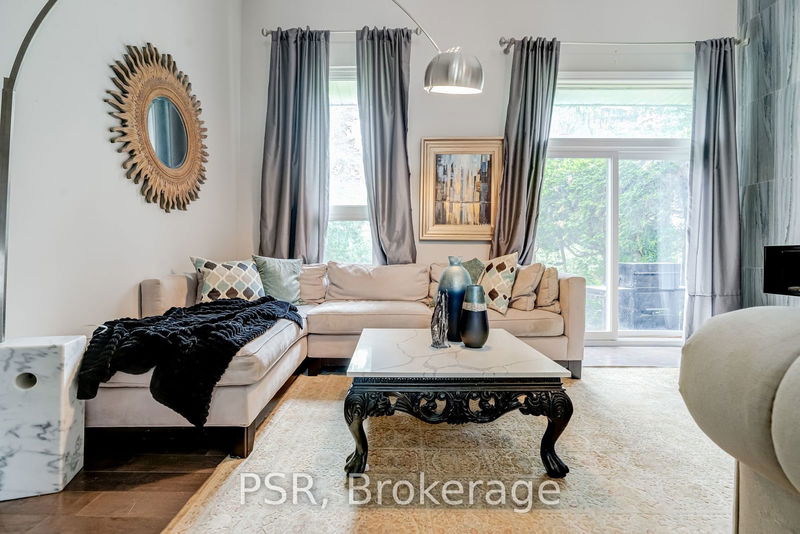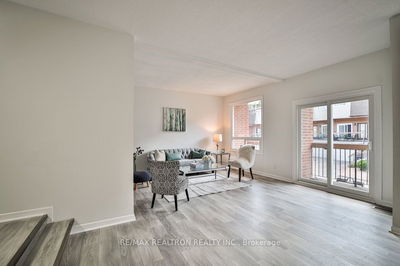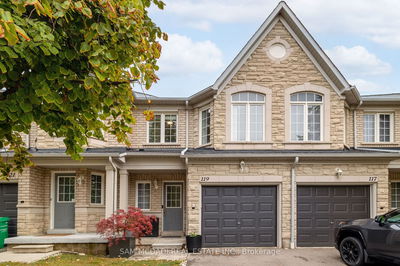22 - 50 Verne
Malvern | Toronto
$848,000.00
Listed about 2 months ago
- 3 bed
- 2 bath
- 1200-1399 sqft
- 2.0 parking
- Condo Townhouse
Instant Estimate
$718,224
-$129,776 compared to list price
Upper range
$763,274
Mid range
$718,224
Lower range
$673,175
Property history
- Aug 21, 2024
- 2 months ago
Price Change
Listed for $848,000.00 • about 1 month on market
- Jul 12, 2024
- 3 months ago
Terminated
Listed for $799,000.00 • about 1 month on market
- Jun 21, 2024
- 4 months ago
Terminated
Listed for $859,000.00 • 21 days on market
Location & area
Schools nearby
Home Details
- Description
- Welcome To This Stunning Open Concept Three-Storey Townhouse Located In The Heart Of Scarborough! Very Bright, Spacious, Renovated, And Tastefully Decorated! Fully Renovated Kitchen With Upgraded Quarts Countertops, renovated Washrooms And Open Concept Living Room With Gas Fireplace And Extra High Vaulted Ceilings! New Roof With Option For A Skylight, Extremely Well Maintained Condo Located In A Great Complex. Close to Parks, Schools, Shopping, Transit, Highways, The Toronto Zoo And Much More. Great For Downsizer's, Investors and First Time Home Buyers. Just Move In And Enjoy!
- Additional media
- https://propertyvision.ca/tour/11842?unbranded
- Property taxes
- $2,017.10 per year / $168.09 per month
- Condo fees
- $386.99
- Basement
- Full
- Year build
- -
- Type
- Condo Townhouse
- Bedrooms
- 3
- Bathrooms
- 2
- Pet rules
- Restrict
- Parking spots
- 2.0 Total | 1.0 Garage
- Parking types
- Owned
- Floor
- -
- Balcony
- None
- Pool
- -
- External material
- Brick
- Roof type
- -
- Lot frontage
- -
- Lot depth
- -
- Heating
- Baseboard
- Fire place(s)
- N
- Locker
- None
- Building amenities
- Bbqs Allowed, Visitor Parking
- Main
- Living
- 18’4” x 13’5”
- 2nd
- Breakfast
- 11’2” x 9’6”
- Kitchen
- 18’4” x 8’2”
- Dining
- 11’2” x 9’6”
- 3rd
- Prim Bdrm
- 16’5” x 10’10”
- 2nd Br
- 9’6” x 13’9”
- 3rd Br
- 9’2” x 8’11”
- Lower
- Laundry
- 18’4” x 13’5”
Listing Brokerage
- MLS® Listing
- E9264662
- Brokerage
- PSR
Similar homes for sale
These homes have similar price range, details and proximity to 50 Verne
