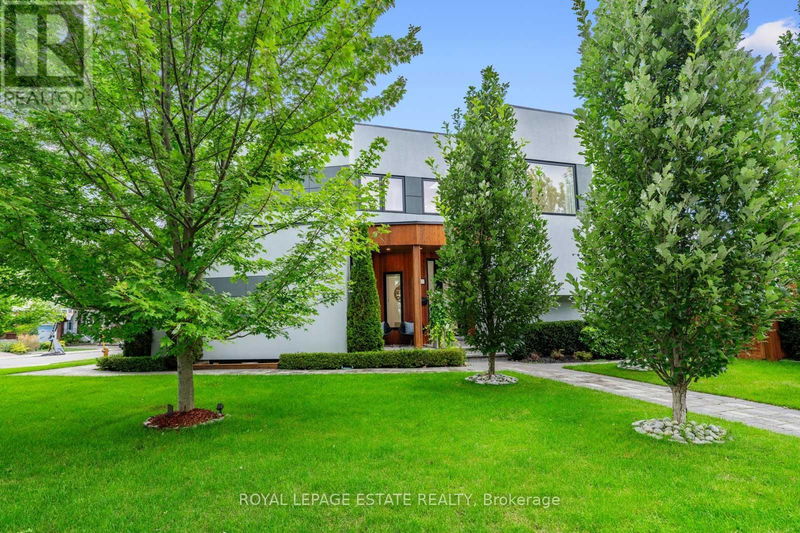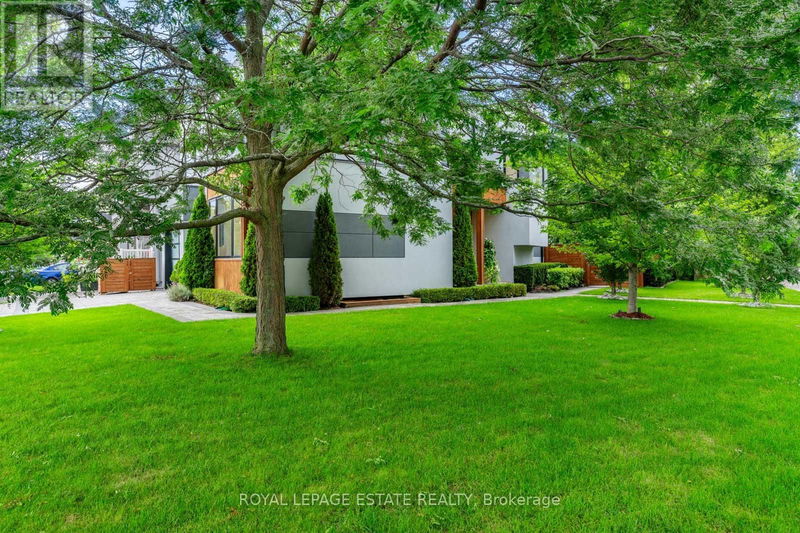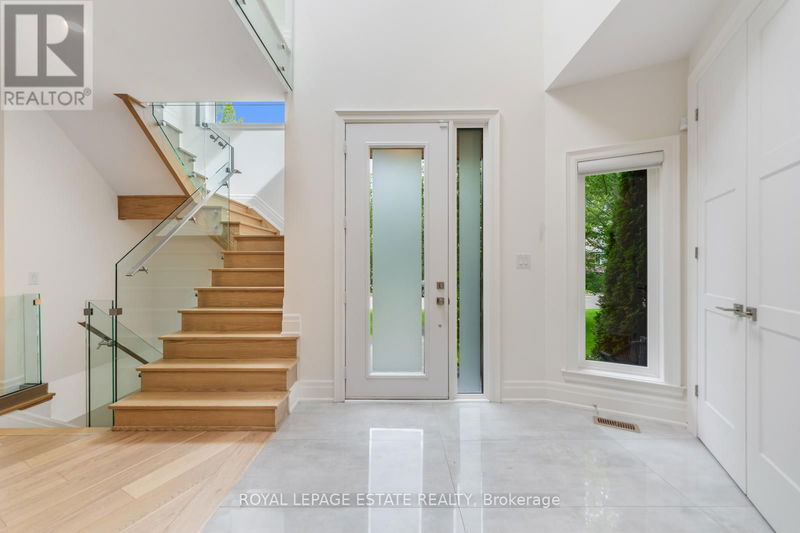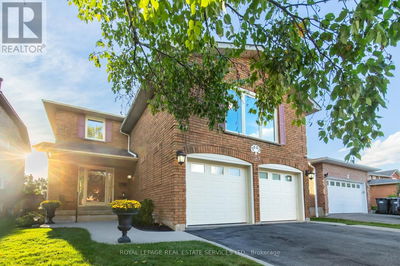1 Hunt Club
Birchcliffe-Cliffside | Toronto (Birchcliffe-Cliffside)
$2,890,000.00
Listed about 2 months ago
- 4 bed
- 4 bath
- - sqft
- 3 parking
- Single Family
Property history
- Now
- Listed on Aug 21, 2024
Listed for $2,890,000.00
48 days on market
Location & area
Schools nearby
Home Details
- Description
- One Of The Most Unique Builds In The Hunt. Sprawling 63 Feet Of Frontage Means An Expansive Open & Light-Filled Home!! And Incredible Privacy & A Coveted Lot. The Windows/Skylights Are Spectacular. The Home Office Might Make You Want To Work! The Kitchen/Family Room Are Ideal For Gathering, Entertaining & Everyday Life. Homework At The Breakfast Bar, A Great View & Walk Out To Your Picturesque Yard. Grab Coffee? Meet You In The Hot Tub. Wait Till You See This Yard - What A Transformation. Raised Deck, Terrace & Hot Tub. What A Lower Level - Massive Space For Kids Or In-Law Or Nanny Suite. A Total Of 5 Bedrooms For The Large Family. Heated Driveway & Interlock Paths Means No Shovelling!! Garage With Room For A Vehicle & Storage. 9 ft Ceilings On Main Floor & Lower. Heated Floors In Primary Ensuite, 2nd Floor Main Bath & Powder Rm. Coveted Blantyre School & Malvern!!! **** EXTRAS **** Backyard Reno - Hot tub $15k(2021), Turf $8k(2023), Deck $7k(2023) & Lower Level Built-Ins -AMAZING STORAGE $9k. Power blinds. Heated Drive and Pathways, irrigation system, underfloor heating in basement, storage platform in garage. (id:39198)
- Additional media
- https://vimeo.com/1001348270
- Property taxes
- $11,973.00 per year / $997.75 per month
- Basement
- Finished, N/A
- Year build
- -
- Type
- Single Family
- Bedrooms
- 4 + 1
- Bathrooms
- 4
- Parking spots
- 3 Total
- Floor
- Tile, Hardwood
- Balcony
- -
- Pool
- -
- External material
- Wood | Stucco
- Roof type
- -
- Lot frontage
- -
- Lot depth
- -
- Heating
- Forced air, Natural gas
- Fire place(s)
- 2
- Main level
- Foyer
- 10’10” x 10’6”
- Kitchen
- 20’7” x 14’5”
- Dining room
- 19’6” x 11’11”
- Family room
- 18’0” x 12’6”
- Office
- 12’2” x 9’5”
- Lower level
- Bedroom 5
- 16’6” x 16’6”
- Utility room
- 9’8” x 7’8”
- Great room
- 20’1” x 16’8”
- Second level
- Primary Bedroom
- 15’7” x 14’1”
- Bedroom 2
- 14’2” x 12’4”
- Bedroom 3
- 14’11” x 11’5”
- Bedroom 4
- 14’6” x 9’5”
Listing Brokerage
- MLS® Listing
- E9264156
- Brokerage
- ROYAL LEPAGE ESTATE REALTY
Similar homes for sale
These homes have similar price range, details and proximity to 1 Hunt Club









