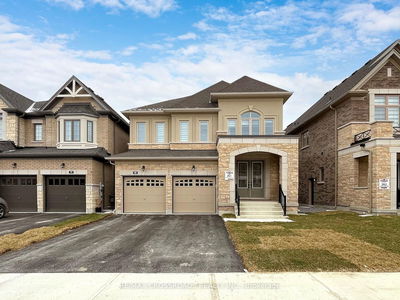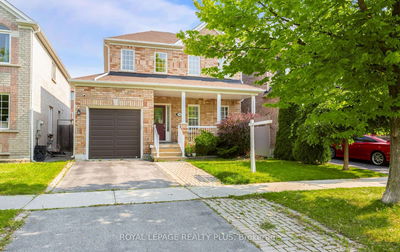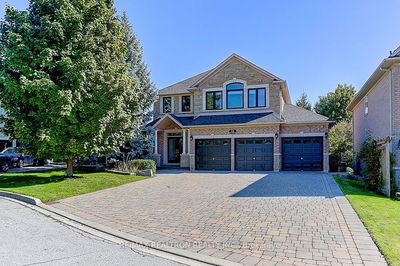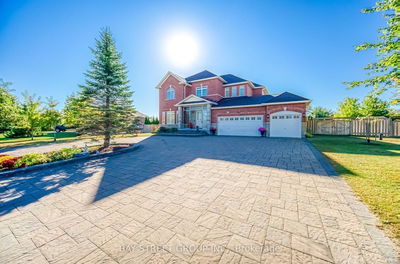48 Atlee
Birchcliffe-Cliffside | Toronto
$1,999,900.00
Listed about 2 months ago
- 4 bed
- 5 bath
- - sqft
- 3.0 parking
- Detached
Instant Estimate
$1,980,566
-$19,334 compared to list price
Upper range
$2,329,624
Mid range
$1,980,566
Lower range
$1,631,509
Property history
- Now
- Listed on Aug 21, 2024
Listed for $1,999,900.00
48 days on market
Location & area
Schools nearby
Home Details
- Description
- Luxurious 4+2 Bedroom & 5 Bathroom Detached Nestled In One Of Toronto's Highly Sought After Communities Surrounded By Custom Homes & Easy Access To Downtown Situated On A Premium 25 X124 Lot* Divine Flat Roof Architect Includes Stone Exterior Combined W/ Fluted Panels, Grand Pillars By Front Porch, 8Ft Tall Custom Front Door & Covered Balcony*Bathed In Natural Light Thanks To Oversized Windows, 4 Skylights & 13Ft Ceilings In Key Living Areas* Open Concept Family Rm W/ Custom Fireplace Wall Unit Including Recess Lighting & Floating Cabinetry* Luxury Chef's Kitchen W/ Custom Fluted Designed Two Tone Color Cabinetry, Large Centre Island, Waterfall Quartz Counters & Backsplash, Custom Pendant Lights Over Island, High End Kitchen Appliances, Endless Pantry & Wall Storage* Spacious Dining Room Perfect For Entertainment* Open Concept Living Rm W/ High Ceilings & Featured Wall W/ Recess Lighting* Custom Finishes Including 8" Baseboard, Engineered Hardwood Floors, Accent Wall Panelling, Solid Wood Interior Doors & LED Pot-Lights Throughout* Primary Bedroom Includes A Lavish 5PC Ensuite, Custom Organizers In Walk-In Closet & Featured Wall* Secondary Bedroom Features Its Own Private 3PC Ensuite & Built In Closet* All Spacious Bedrooms W/ Large Windows & Access To Ensuite* Laundry On 2nd Floor* Basement Tastefully Finished W/ Pot lights, Waterproof Laminate Flooring, Full Kitchen W/ Quartz Counters, Laundry Room, Full 3pc Bathroom, Direct Walk Out Access & 2 Spacious Bedrooms Perfectly Designed For An In-Law Suite* Experience The Outdoors With A Large Composite 12X10 Sun Deck, Huge Pool Sized Private Backyard Making It A Luxurious Haven* Must See!**
- Additional media
- http://48atlee.ca/
- Property taxes
- $0.00 per year / $0.00 per month
- Basement
- Finished
- Basement
- Walk-Up
- Year build
- -
- Type
- Detached
- Bedrooms
- 4 + 2
- Bathrooms
- 5
- Parking spots
- 3.0 Total | 1.0 Garage
- Floor
- -
- Balcony
- -
- Pool
- None
- External material
- Stone
- Roof type
- -
- Lot frontage
- -
- Lot depth
- -
- Heating
- Forced Air
- Fire place(s)
- Y
- Main
- Living
- 26’1” x 12’4”
- Dining
- 14’5” x 8’11”
- Kitchen
- 20’3” x 8’7”
- Family
- 31’12” x 12’3”
- 2nd
- Prim Bdrm
- 20’2” x 13’6”
- 2nd Br
- 14’10” x 9’5”
- 3rd Br
- 15’12” x 9’5”
- 4th Br
- 13’3” x 11’2”
- Bsmt
- Rec
- 18’10” x 8’8”
- 5th Br
- 10’7” x 9’12”
- Br
- 10’7” x 8’10”
Listing Brokerage
- MLS® Listing
- E9264331
- Brokerage
- HOMELIFE EAGLE REALTY INC.
Similar homes for sale
These homes have similar price range, details and proximity to 48 Atlee









