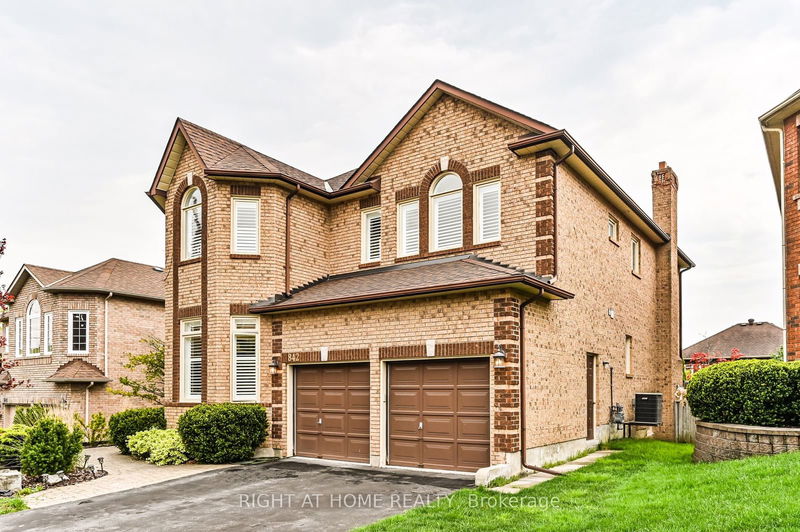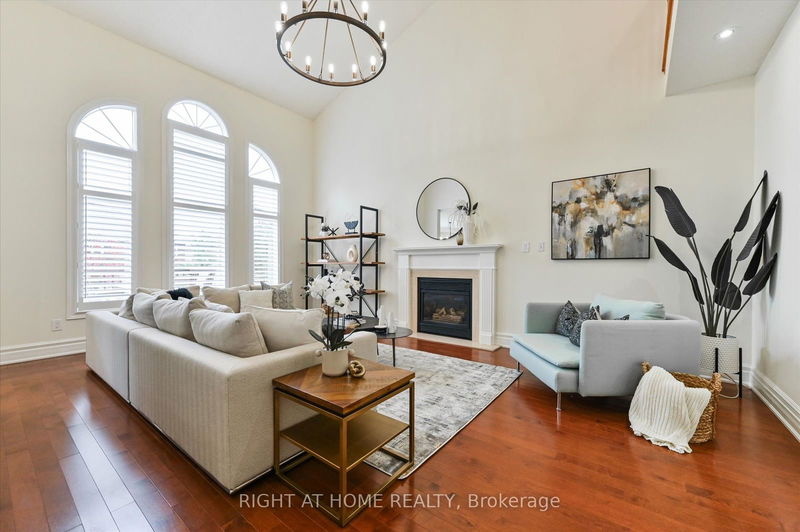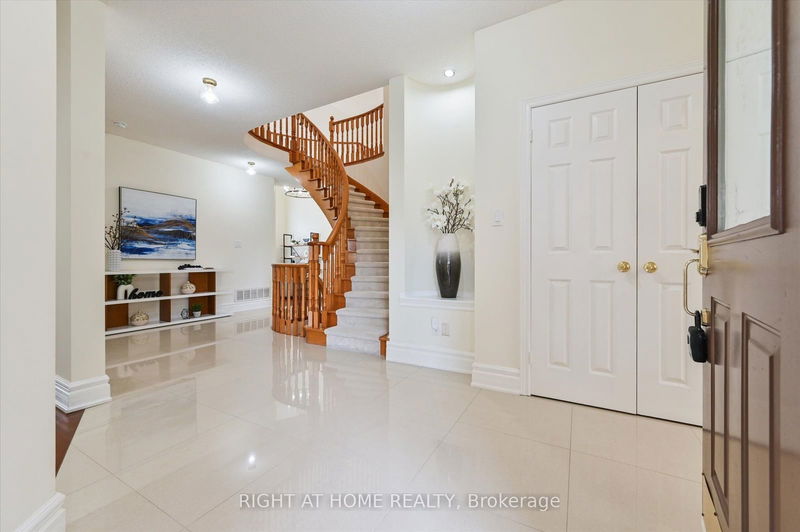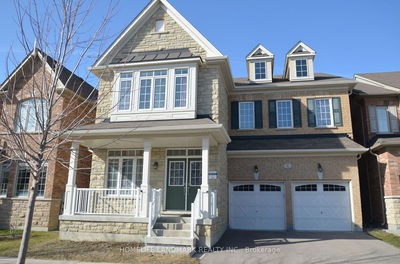842 Primrose
Liverpool | Pickering
$1,750,000.00
Listed about 2 months ago
- 4 bed
- 4 bath
- 3000-3500 sqft
- 6.0 parking
- Detached
Instant Estimate
$1,527,572
-$222,428 compared to list price
Upper range
$1,643,022
Mid range
$1,527,572
Lower range
$1,412,123
Property history
- Aug 22, 2024
- 2 months ago
Price Change
Listed for $1,750,000.00 • about 1 month on market
- Jul 18, 2024
- 3 months ago
Terminated
Listed for $1,780,000.00 • about 1 month on market
- May 30, 2024
- 4 months ago
Terminated
Listed for $1,849,000.00 • about 1 month on market
- May 10, 2024
- 5 months ago
Terminated
Listed for $1,899,000.00 • 20 days on market
Location & area
Schools nearby
Home Details
- Description
- Stunning home nestled in one of Pickering's coveted neighborhoods. This Coughlan built home offers 4 bedrooms, 4 bathrooms, with additional 1 bedroom in finished walkout lower level. Family room with soaring 18" ceilings, south-facing windows, California shutters, marble fireplace, ideal for gatherings and relaxation. Gourmet kitchen featuring sleek cabinetry, high-end stainless steel appliances, granite countertops, luxurious Italian marble floors throughout. Step out from the breakfast area onto a walkout deck, perfect for morning coffee or summer BBQs. Newly renovated washrooms. Large home office on the main floor. Complete with an EV charger in the garage and situated on a family-friendly, tranquil street with no sidewalk, this home is a must-see gem!
- Additional media
- -
- Property taxes
- $10,293.03 per year / $857.75 per month
- Basement
- Fin W/O
- Year build
- 16-30
- Type
- Detached
- Bedrooms
- 4 + 1
- Bathrooms
- 4
- Parking spots
- 6.0 Total | 2.0 Garage
- Floor
- -
- Balcony
- -
- Pool
- None
- External material
- Brick
- Roof type
- -
- Lot frontage
- -
- Lot depth
- -
- Heating
- Forced Air
- Fire place(s)
- Y
- Ground
- Kitchen
- 23’9” x 10’6”
- Family
- 20’1” x 13’9”
- Breakfast
- 10’6” x 10’6”
- Living
- 11’8” x 11’7”
- Dining
- 16’1” x 11’8”
- Office
- 14’1” x 10’12”
- 2nd
- Prim Bdrm
- 19’6” x 14’10”
- 2nd Br
- 12’6” x 10’12”
- 3rd Br
- 15’6” x 10’12”
- 4th Br
- 12’12” x 12’12”
- Bsmt
- Rec
- 19’6” x 13’1”
- 5th Br
- 12’12” x 12’2”
Listing Brokerage
- MLS® Listing
- E9265129
- Brokerage
- RIGHT AT HOME REALTY
Similar homes for sale
These homes have similar price range, details and proximity to 842 Primrose









