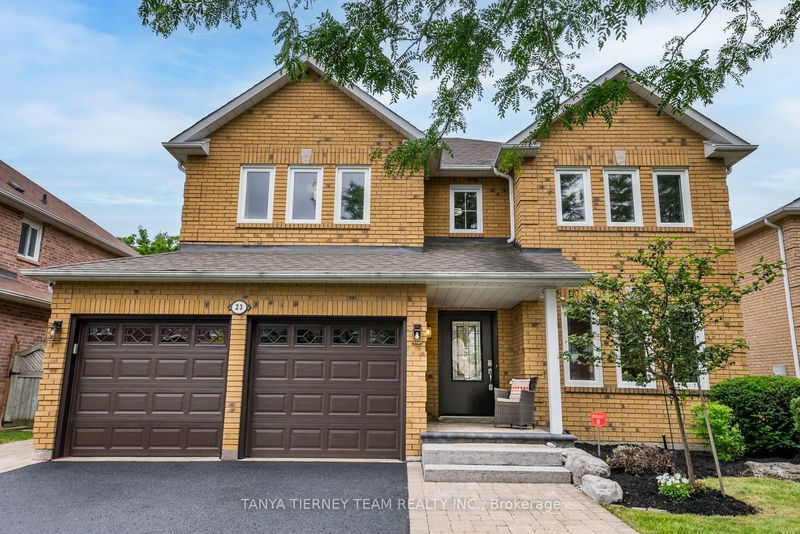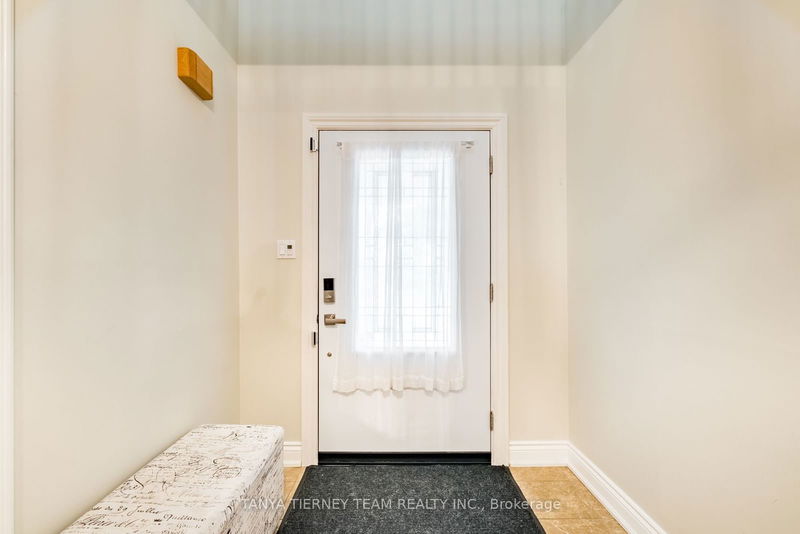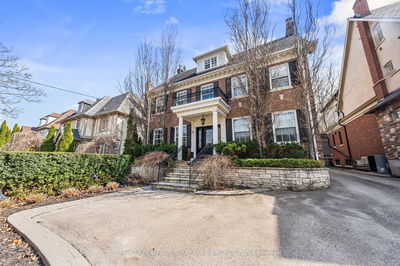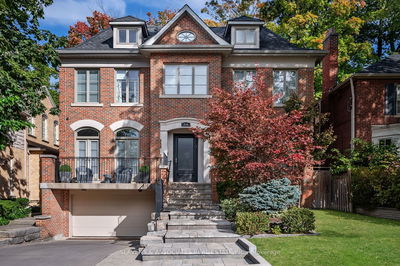23 Donald Wilson
Rolling Acres | Whitby
$1,249,900.00
Listed about 2 months ago
- 4 bed
- 3 bath
- - sqft
- 6.0 parking
- Detached
Instant Estimate
$1,229,106
-$20,794 compared to list price
Upper range
$1,334,530
Mid range
$1,229,106
Lower range
$1,123,683
Property history
- Now
- Listed on Aug 22, 2024
Listed for $1,249,900.00
47 days on market
- Jul 3, 2024
- 3 months ago
Terminated
Listed for $1,279,900.00 • about 2 months on market
- Jun 5, 2023
- 1 year ago
Sold for $1,350,000.00
Listed for $1,100,000.00 • 3 days on market
Location & area
Schools nearby
Home Details
- Description
- Spectacular 4+1 bedroom all brick family home situated on a premium lot backing onto scenic park setting! Inviting curb appeal with landscaped lush gardens ('20), stone walkway & sprinkler system ('17). Inside offers extensive upgrades including new engineered hardwood floors throughout ('22), hardwood staircase, custom closet doors ('22) & oversized front door in the impressive foyer with cathedral ceiling. Designed with entertaining in mind with the formal living room with french doors & elegant dining room with crown moulding. Rocpal kitchen renovation ('18) boasting quartz counters accented by under cabinet lighting, porcelain floors, pantry, custom hexagon backsplash, pot lighting & stainless steel appliances including induction slide-in stove & chimney vent. Breakfast area offers a sliding glass walk-out ('20) to the private backyard oasis featuring a large deck with unobstructed views with the glass railings, interlocking patio, gas BBQ hookup, manicured gardens, shed, mature trees & park views! Family room offers a cozy corner gas fireplace & backyard views. Convenient main floor laundry with garage access & updated cabinetry, countertop & utility sink ('22). Upstairs offers 4 generous bedrooms including the primary retreat with walk-in closet & 5pc renovated spa like ensuite with heating flooring ('20), glass shower, soaker tub & double vanity. Room to grow in the fully finished basement complete with 5th bedroom, luxury vinyl plank flooring, spacious rec room, above grade windows, gas fireplace, wired for surround sound & ample storage space!
- Additional media
- https://maddoxmedia.ca/23-donald-wilson-street/
- Property taxes
- $7,349.83 per year / $612.49 per month
- Basement
- Finished
- Basement
- Full
- Year build
- 16-30
- Type
- Detached
- Bedrooms
- 4 + 1
- Bathrooms
- 3
- Parking spots
- 6.0 Total | 2.0 Garage
- Floor
- -
- Balcony
- -
- Pool
- None
- External material
- Brick
- Roof type
- -
- Lot frontage
- -
- Lot depth
- -
- Heating
- Forced Air
- Fire place(s)
- Y
- Main
- Living
- 14’5” x 10’11”
- Dining
- 12’4” x 10’11”
- Family
- 15’5” x 10’11”
- Kitchen
- 11’10” x 10’12”
- Breakfast
- 11’10” x 9’7”
- 2nd
- Laundry
- 8’6” x 5’11”
- Prim Bdrm
- 20’6” x 12’0”
- 2nd Br
- 13’3” x 12’10”
- 3rd Br
- 12’3” x 10’11”
- 4th Br
- 11’11” x 11’2”
- Bsmt
- Rec
- 18’12” x 10’12”
- Br
- 20’3” x 11’9”
Listing Brokerage
- MLS® Listing
- E9266324
- Brokerage
- TANYA TIERNEY TEAM REALTY INC.
Similar homes for sale
These homes have similar price range, details and proximity to 23 Donald Wilson









