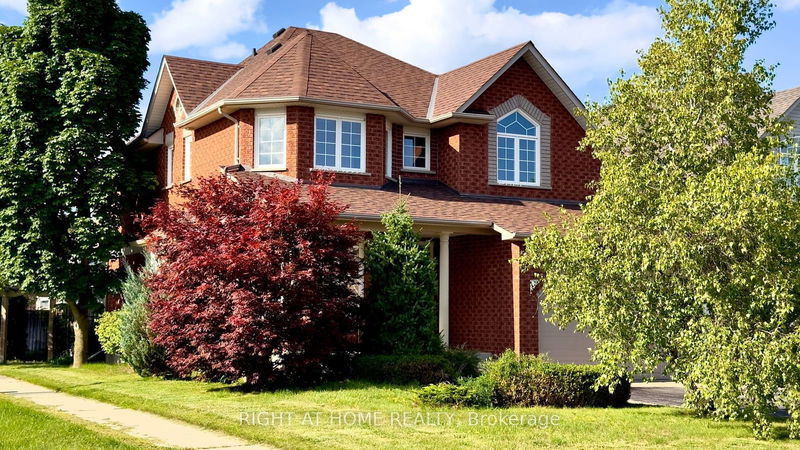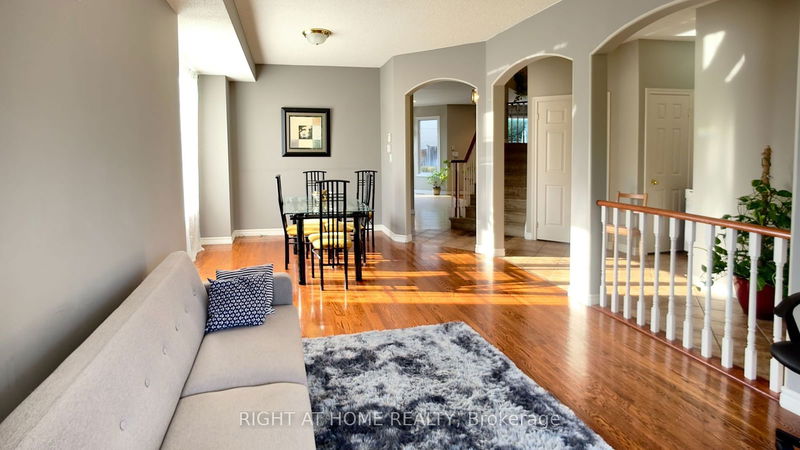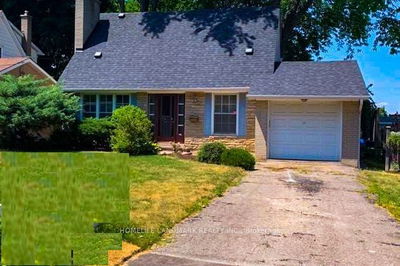458 Meadow
Kedron | Oshawa
$1,275,000.00
Listed about 2 months ago
- 4 bed
- 4 bath
- - sqft
- 6.0 parking
- Detached
Instant Estimate
$1,275,706
+$706 compared to list price
Upper range
$1,392,623
Mid range
$1,275,706
Lower range
$1,158,789
Property history
- Now
- Listed on Aug 23, 2024
Listed for $1,275,000.00
45 days on market
- Nov 8, 2023
- 11 months ago
Suspended
Listed for $1,274,990.00 • 22 days on market
Location & area
Schools nearby
Home Details
- Description
- Experience the elegance of this exquisite home , located in the heart Of Oshawa's most desirable neighbourhood, featuring a vast living and dining area with beautiful hardwood floors. The kitchen is a gourmets delight, offering a breakfast bar, granite countertops, a pantry, and access to a fenced yard with a charming patio, gazebo, and a heated inground pool. The family room matches the homes grandeur, showcasing hardwood flooring and a inviting gas fireplace. Abundant natural light fills the space through large windows. On the upper level, you'll find four generously sized bedrooms, including a primary suite with a luxurious 4-piece ensuite and private access to a versatile office or reading area. The finished basement is perfect for entertaining, with an open-concept layout, a second kitchen, a large recreation room, and two additional bedrooms.. Book your private showing now!!!
- Additional media
- https://youtu.be/Gm_TP2JYzAg
- Property taxes
- $7,597.00 per year / $633.08 per month
- Basement
- Finished
- Year build
- -
- Type
- Detached
- Bedrooms
- 4 + 2
- Bathrooms
- 4
- Parking spots
- 6.0 Total | 2.0 Garage
- Floor
- -
- Balcony
- -
- Pool
- Inground
- External material
- Brick
- Roof type
- -
- Lot frontage
- -
- Lot depth
- -
- Heating
- Forced Air
- Fire place(s)
- Y
- Main
- Kitchen
- 16’4” x 14’1”
- Living
- 20’7” x 11’2”
- Dining
- 20’7” x 11’2”
- Family
- 14’10” x 13’3”
- 2nd
- Prim Bdrm
- 17’5” x 13’11”
- 2nd Br
- 11’3” x 10’9”
- 3rd Br
- 10’2” x 10’0”
- 4th Br
- 11’4” x 9’8”
- Bsmt
- Kitchen
- 22’5” x 13’6”
- Br
- 17’12” x 14’11”
- Den
- 11’3” x 7’7”
- Rec
- 22’5” x 13’6”
Listing Brokerage
- MLS® Listing
- E9267412
- Brokerage
- RIGHT AT HOME REALTY
Similar homes for sale
These homes have similar price range, details and proximity to 458 Meadow









