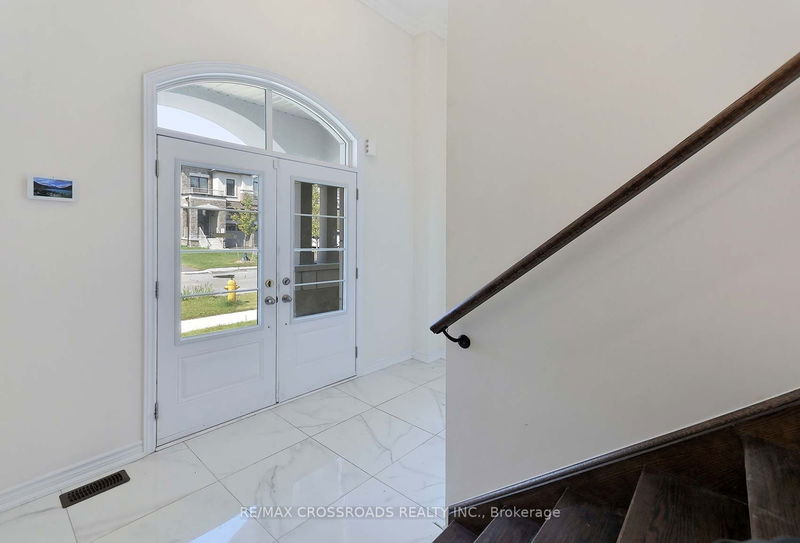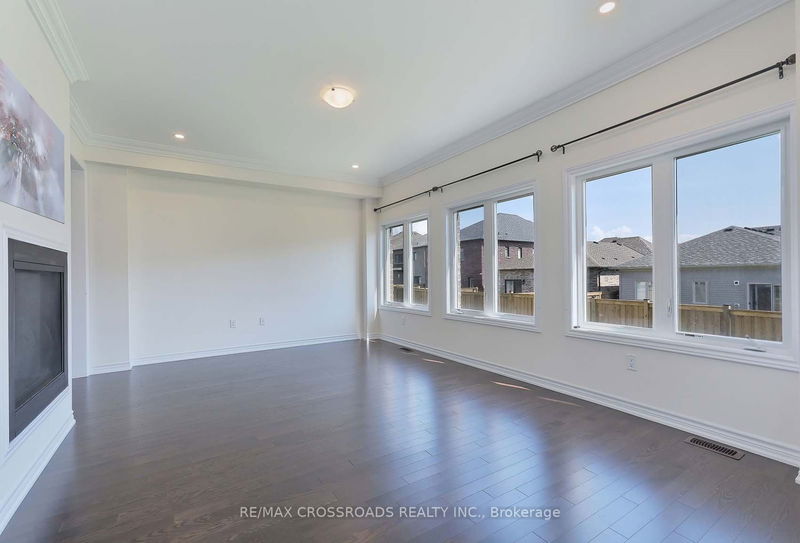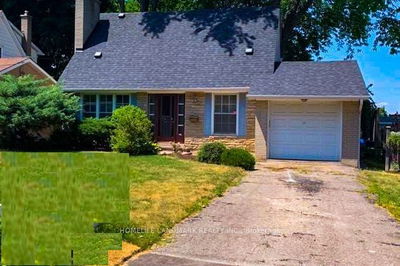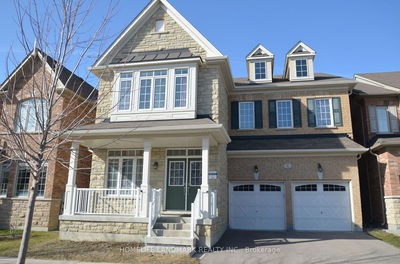213 Doug Finney
Eastdale | Oshawa
$1,179,900.00
Listed about 1 month ago
- 4 bed
- 3 bath
- 2500-3000 sqft
- 6.0 parking
- Detached
Instant Estimate
$1,223,801
+$43,901 compared to list price
Upper range
$1,302,823
Mid range
$1,223,801
Lower range
$1,144,779
Property history
- Aug 26, 2024
- 1 month ago
Price Change
Listed for $1,179,900.00 • 16 days on market
- Jul 16, 2024
- 3 months ago
Terminated
Listed for $1,299,900.00 • about 1 month on market
- Jun 26, 2024
- 3 months ago
Terminated
Listed for $1,299,999.00 • about 1 month on market
- May 10, 2024
- 5 months ago
Terminated
Listed for $1,349,999.00 • about 2 months on market
- Jul 4, 2023
- 1 year ago
Terminated
Listed for $1,379,000.00 • about 2 months on market
- May 19, 2023
- 1 year ago
Terminated
Listed for $1,499,999.00 • about 2 months on market
- May 11, 2023
- 1 year ago
Terminated
Listed for $1,199,999.00 • 8 days on market
Location & area
Schools nearby
Home Details
- Description
- This is a Beautiful Treasure Hill Home. Absolute Show Stopper. This home has 4 Bedrooms and 3 Bathrooms. Located In The Best Neighbourhood Of Oshawa. It is A Rare Opportunity To Own An Almost Brand New Home that Includes A Separate Living Room, Dining room And A Family Room With an exceptionally high ceiling and a walkout to an approximate 200 Sq ft Balcony. Steps to College Park Elementary School, No Frills, Freshco, Dollarama, Tim's, Transit and much more. Show and Sell! SEE ADDITIONAL REMARKS TO DATA FORM
- Additional media
- https://gta360.com/20240821/index-mls
- Property taxes
- $8,118.00 per year / $676.50 per month
- Basement
- Unfinished
- Year build
- 0-5
- Type
- Detached
- Bedrooms
- 4
- Bathrooms
- 3
- Parking spots
- 6.0 Total | 2.0 Garage
- Floor
- -
- Balcony
- -
- Pool
- None
- External material
- Brick Front
- Roof type
- -
- Lot frontage
- -
- Lot depth
- -
- Heating
- Forced Air
- Fire place(s)
- N
- Main
- Kitchen
- 13’1” x 20’0”
- Living
- 18’1” x 12’10”
- Dining
- 12’10” x 10’2”
- Laundry
- 7’12” x 6’9”
- Family
- 18’6” x 14’10”
- Bsmt
- Rec
- 26’11” x 31’6”
- 2nd
- Prim Bdrm
- 18’4” x 20’1”
- 2nd Br
- 12’7” x 9’11”
- 3rd Br
- 8’10” x 10’10”
- 4th Br
- 10’6” x 12’2”
Listing Brokerage
- MLS® Listing
- E9269409
- Brokerage
- RE/MAX CROSSROADS REALTY INC.
Similar homes for sale
These homes have similar price range, details and proximity to 213 Doug Finney









