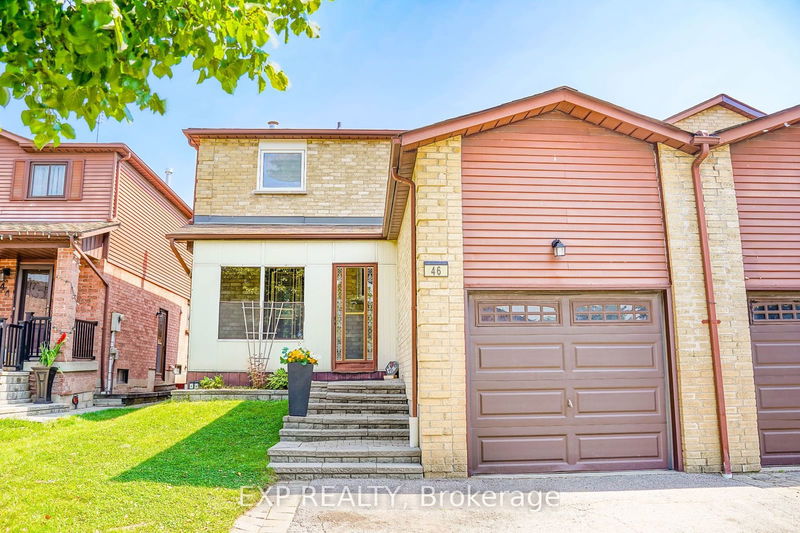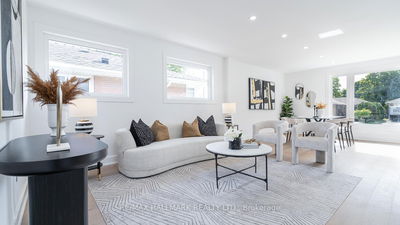46 Chalmers
Central | Ajax
$779,500.00
Listed about 1 month ago
- 3 bed
- 2 bath
- 1100-1500 sqft
- 3.0 parking
- Detached
Instant Estimate
$808,523
+$29,023 compared to list price
Upper range
$872,818
Mid range
$808,523
Lower range
$744,228
Property history
- Now
- Listed on Aug 28, 2024
Listed for $779,500.00
41 days on market
Location & area
Schools nearby
Home Details
- Description
- Discover the perfect family home in this charming 2-storey residence, linked only by the garage! Nestled in a vibrant, family-oriented neighbourhood, this home offers access to local & public schools & is situated in a park lover's paradise, with four parks and numerous recreational facilities within a 20-min walk. Step inside to find a welcoming open-concept living & dining area, featuring a walkout to backyard, cozy feature wall with fireplace that adds warmth & character. The large kitchen complete with stainless steel appliances, loads of cabinets & ample counter space for meal preparation. This home boasts 3 spacious bedrooms and 2 bathrooms, ensuring comfort for the whole family. The partially finished basement offers additional living space, including a versatile recreation room with a wood stove for those cozy family nights, and a convenient laundry room. Located close to an array of restaurants, shopping centres, and grocery stores, this home provides easy access to all your daily needs. For commuters the close proximity to Highway 401 ensures convenience. This home is an ideal blend of comfort and community.
- Additional media
- https://optimagemedia.pixieset.com/46chalmerscrescent/
- Property taxes
- $4,630.00 per year / $385.83 per month
- Basement
- Part Bsmt
- Year build
- -
- Type
- Detached
- Bedrooms
- 3
- Bathrooms
- 2
- Parking spots
- 3.0 Total | 1.0 Garage
- Floor
- -
- Balcony
- -
- Pool
- None
- External material
- Alum Siding
- Roof type
- -
- Lot frontage
- -
- Lot depth
- -
- Heating
- Forced Air
- Fire place(s)
- Y
- Main
- Foyer
- 13’8” x 4’5”
- Living
- 20’3” x 10’0”
- Dining
- 20’3” x 10’0”
- Kitchen
- 14’12” x 8’2”
- 2nd
- Prim Bdrm
- 10’11” x 13’0”
- 2nd Br
- 10’12” x 9’1”
- 3rd Br
- 8’11” x 8’11”
- Bsmt
- Rec
- 19’1” x 15’7”
Listing Brokerage
- MLS® Listing
- E9271983
- Brokerage
- EXP REALTY
Similar homes for sale
These homes have similar price range, details and proximity to 46 Chalmers









