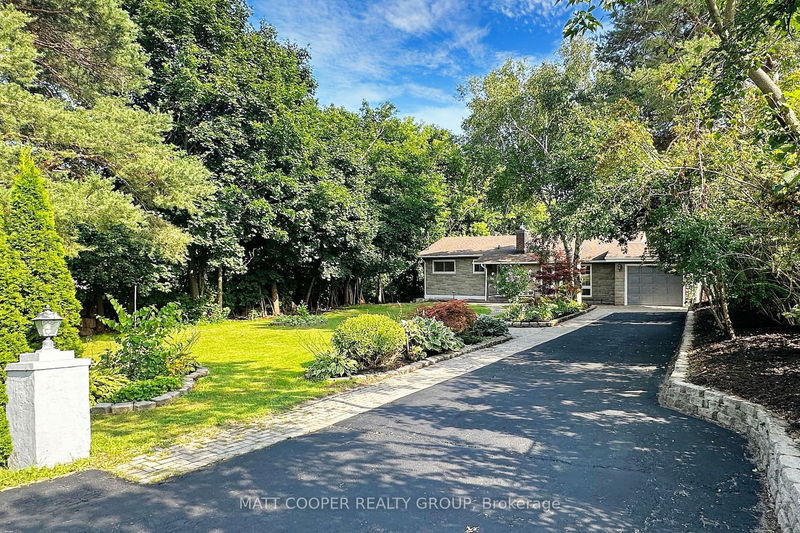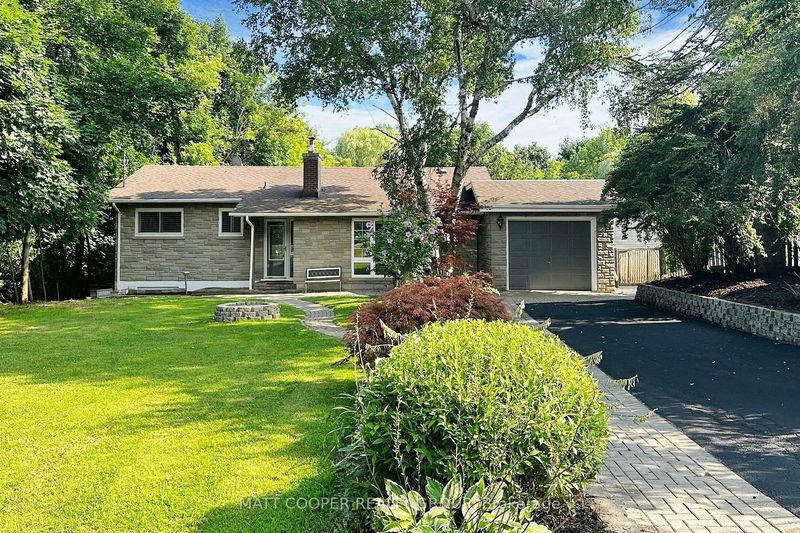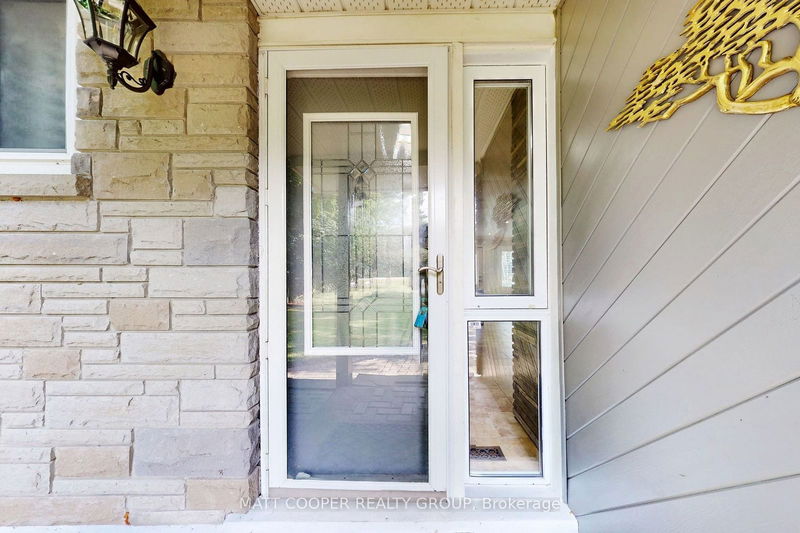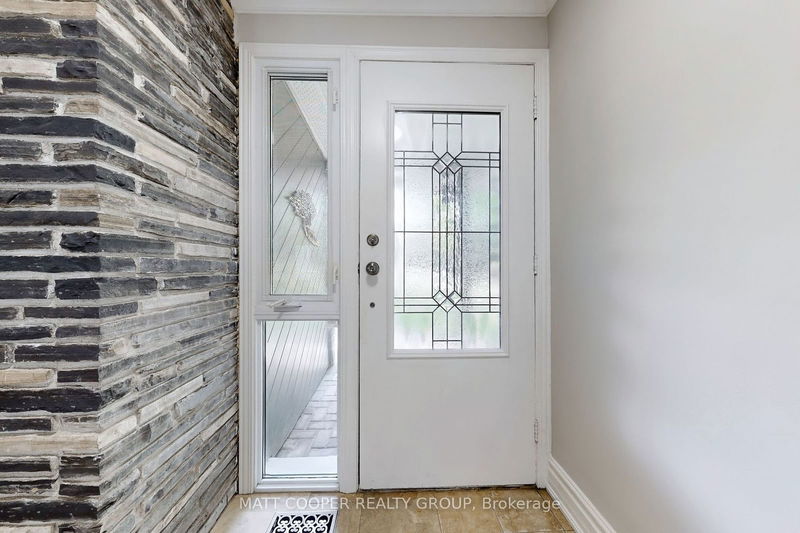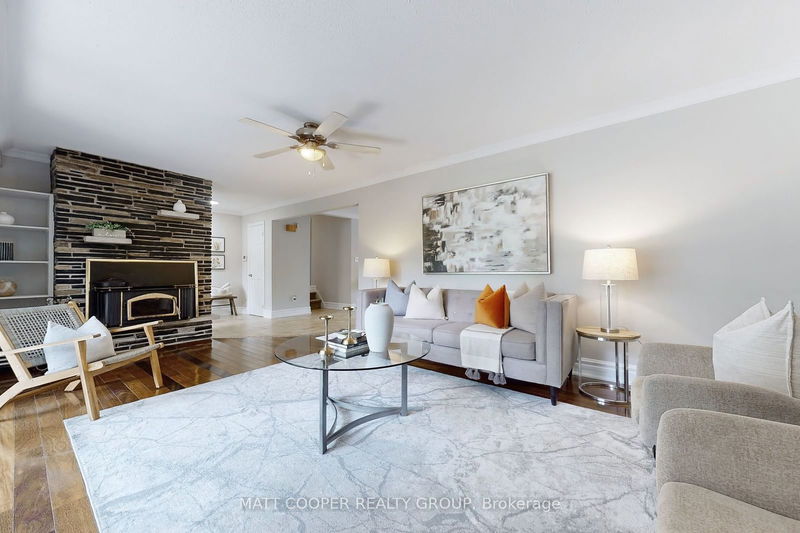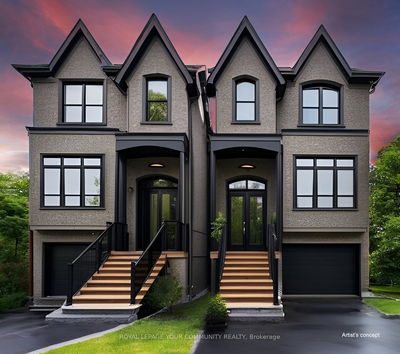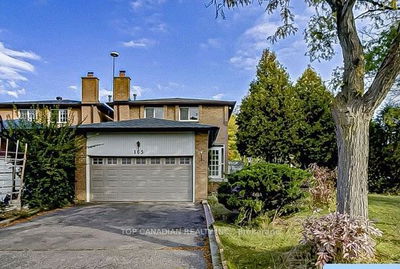271 Third Concession
Rural Pickering | Pickering
$1,275,000.00
Listed about 2 months ago
- 3 bed
- 3 bath
- - sqft
- 7.0 parking
- Detached
Instant Estimate
$1,314,736
+$39,736 compared to list price
Upper range
$1,472,108
Mid range
$1,314,736
Lower range
$1,157,363
Property history
- Now
- Listed on Aug 28, 2024
Listed for $1,275,000.00
50 days on market
- Jul 30, 2024
- 3 months ago
Terminated
Listed for $1,099,000.00 • 29 days on market
Location & area
Schools nearby
Home Details
- Description
- OPEN HOUSE THIS SUN SEPT 15 2-4PM, I.D. REQUIRED AT DOOR. Rural Pickering is renowned for its lush landscapes, rolling hills, and expansive green spaces. With this seldom offered, unique bungalow on a private 360-foot-ravine lot, its COUNTRY IN THE CITY!! Step inside and be greeted by porcelain flooring with a stone motif, imported Brazilian walnut floors, and Hunter Douglas window treatments along with California shutters. The primary en-suite bathroom includes a Jacuzzi tub and a separate shower, both overlooking your private ravine estate. Main-level laundry is included for your convenience.Outside, there's a private 6-car driveway with interlock edges leading to a beautiful stone front home with a covered entrance and five walkouts. Enjoy the peaceful sounds of nature from one of the multi-level decks with built-in benches. Maybe enjoy a dip in the salt water pool or stroll over the bridge covering the stream to your own private backyard park. The lower level is ideal for an in-law suite with its multiple walk-outs and above grade windows. The green belt ensures tranquility, making it perfect for extended family. Located close to major highways, commuting to the GTA is a breeze.
- Additional media
- https://www.winsold.com/tour/360244
- Property taxes
- $8,812.10 per year / $734.34 per month
- Basement
- Fin W/O
- Basement
- Sep Entrance
- Year build
- -
- Type
- Detached
- Bedrooms
- 3
- Bathrooms
- 3
- Parking spots
- 7.0 Total | 1.0 Garage
- Floor
- -
- Balcony
- -
- Pool
- Abv Grnd
- External material
- Stone
- Roof type
- -
- Lot frontage
- -
- Lot depth
- -
- Heating
- Forced Air
- Fire place(s)
- Y
- Main
- Living
- 20’9” x 12’4”
- Kitchen
- 19’6” x 11’7”
- Dining
- 16’7” x 10’9”
- Laundry
- 10’11” x 4’6”
- Prim Bdrm
- 23’11” x 12’5”
- 2nd Br
- 13’1” x 9’11”
- 3rd Br
- 10’8” x 7’11”
- Lower
- Family
- 22’12” x 17’2”
- Other
- 22’9” x 8’9”
- Utility
- 14’6” x 6’9”
Listing Brokerage
- MLS® Listing
- E9271985
- Brokerage
- MATT COOPER REALTY GROUP
Similar homes for sale
These homes have similar price range, details and proximity to 271 Third Concession
