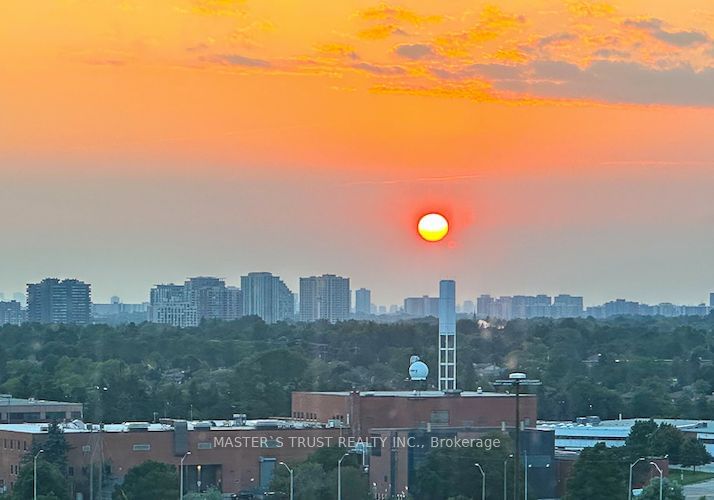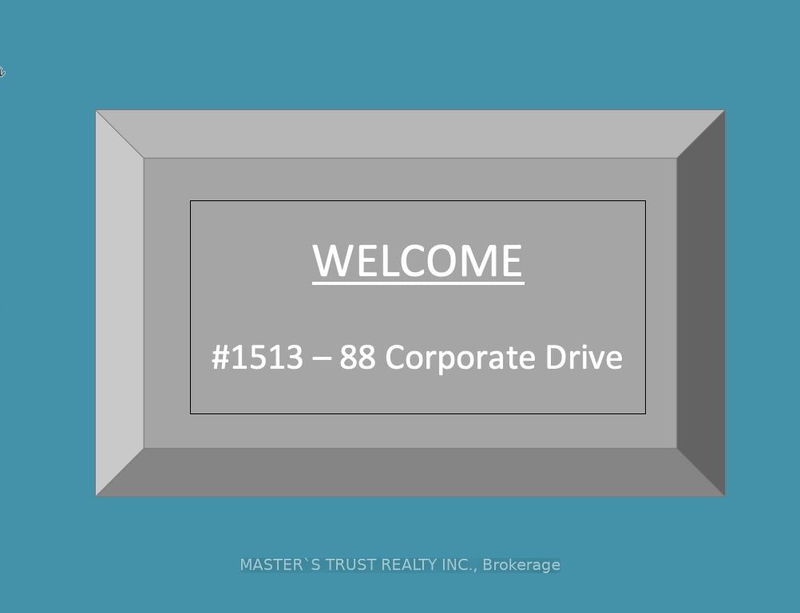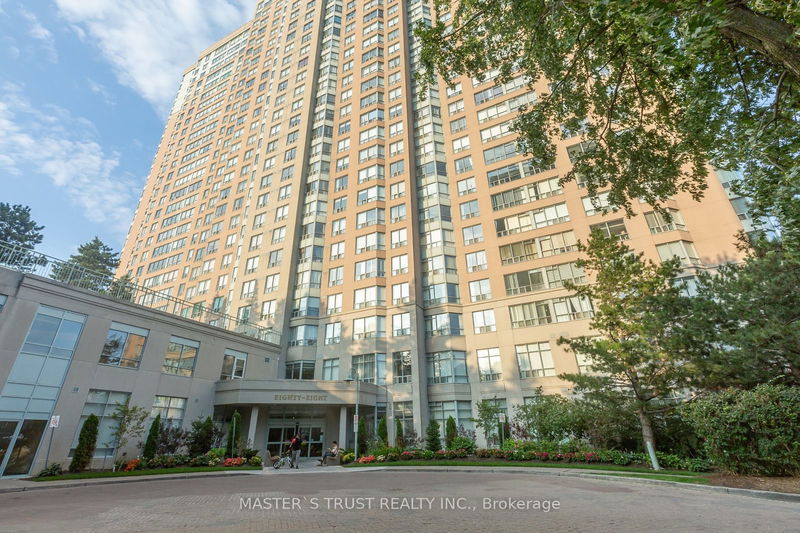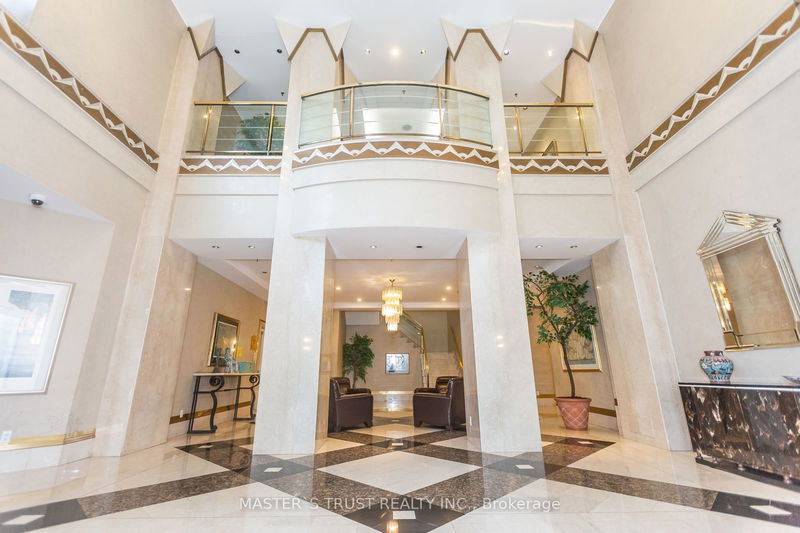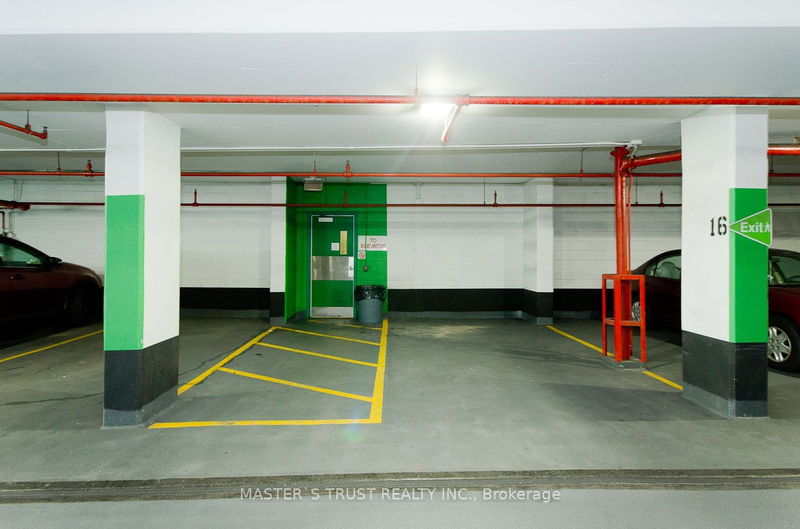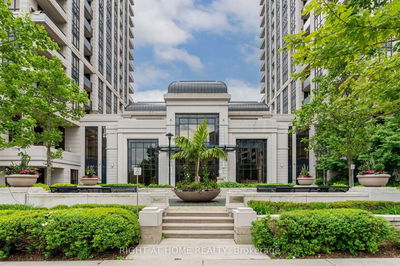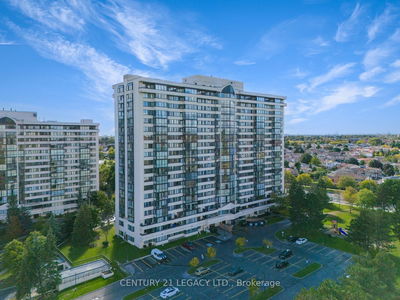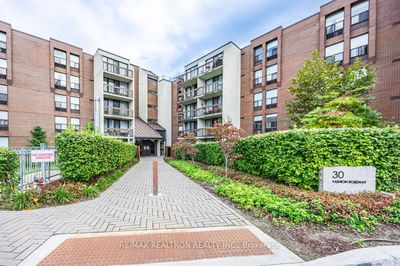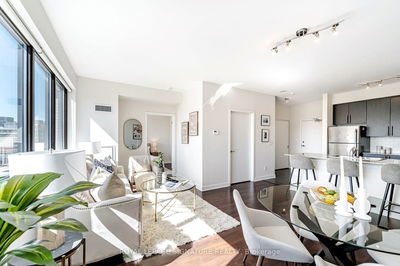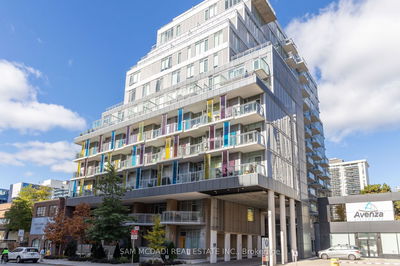1513 - 88 Corporate
Woburn | Toronto
$645,000.00
Listed about 1 month ago
- 2 bed
- 2 bath
- 1000-1199 sqft
- 1.0 parking
- Condo Apt
Instant Estimate
$623,490
-$21,510 compared to list price
Upper range
$669,305
Mid range
$623,490
Lower range
$577,675
Property history
- Aug 28, 2024
- 1 month ago
Sold conditionally
Listed for $645,000.00 • on market
Location & area
Schools nearby
Home Details
- Description
- Welcome to this Tastefully Renovated Elegant Condo! A Very SPACIOUS & SUN FILLED 2+1 Bedroom, perfect for growing families, MUST SEE! Primary Bedroom can fit a King Bed, NEW FULLY Renovated 4 Pc Ensuite & W/I Closet. 2nd Bedroom and Living Room have direct access to Den. LARGE Den/Solarium can be 3rd Bedroom-Office-Kids Playroom with Unobstructed West Sunset Views! Split Bedroom Layout. Open Concept Floor Plan. Refreshed Functional Kitchen with NEW Backsplash, overlooking your separate Living Room & Dining Room. NEWLY Upgraded 3 Pc Washroom. FRESH Paint, NEW Modern Lighting Fixtures, and Laminate Floors Throughout. Most Convenient PARKING Spot next to the garage entry, steps to Elevators and your Locker Room! 24/7 gated security, Award-Winning Tridel-Built, Maintenance fee includes all utilities (Heat, Hydro & Water) and luxury amenities: Underground Car Wash, Indoor/Outdoor Pools, Tennis/Squash/Racket Courts, Gym, Party/Card Room, Bowling Alley, BBQ, Covered Visitor Parking, Guest Rooms & more! TTC/Pharmacy downstairs, Steps to Shopping-Scarborough Town Centre, Easy Access to Hwy 401! *** Well Cared by Original Owner. MOVE IN READY, Immediate Occupancy. *** Come and See Your New Home Today!
- Additional media
- https://drive.google.com/file/d/1GII-_12RwIydof5_I2qclw3iRpjKTnYD/view
- Property taxes
- $2,081.50 per year / $173.46 per month
- Condo fees
- $837.65
- Basement
- None
- Year build
- -
- Type
- Condo Apt
- Bedrooms
- 2 + 1
- Bathrooms
- 2
- Pet rules
- Restrict
- Parking spots
- 1.0 Total | 1.0 Garage
- Parking types
- Owned
- Floor
- -
- Balcony
- None
- Pool
- -
- External material
- Brick
- Roof type
- -
- Lot frontage
- -
- Lot depth
- -
- Heating
- Forced Air
- Fire place(s)
- N
- Locker
- Common
- Building amenities
- Car Wash, Gym, Indoor Pool, Outdoor Pool, Tennis Court, Visitor Parking
- Flat
- Prim Bdrm
- 16’2” x 12’0”
- 2nd Br
- 12’2” x 7’9”
- Den
- 15’2” x 8’0”
- Living
- 16’6” x 10’1”
- Dining
- 14’0” x 9’7”
- Kitchen
- 9’1” x 9’1”
- Laundry
- 4’11” x 4’7”
- Locker
- 6’7” x 3’11”
Listing Brokerage
- MLS® Listing
- E9282818
- Brokerage
- MASTER`S TRUST REALTY INC.
Similar homes for sale
These homes have similar price range, details and proximity to 88 Corporate
