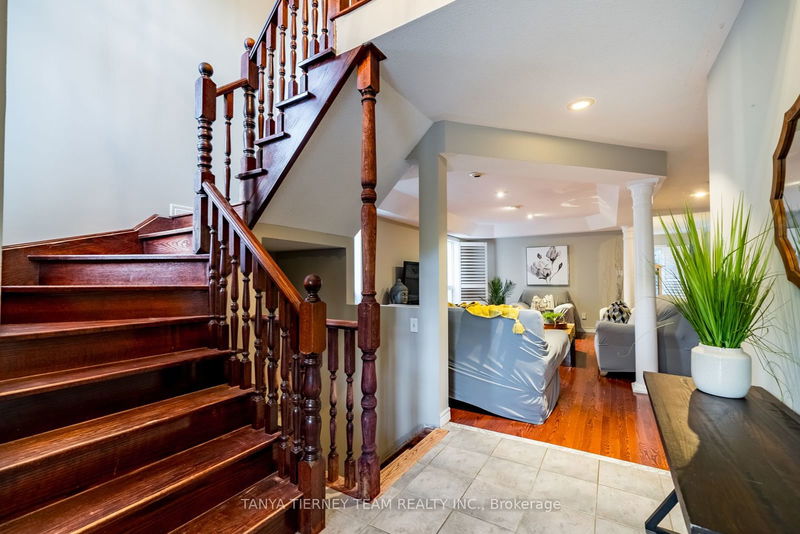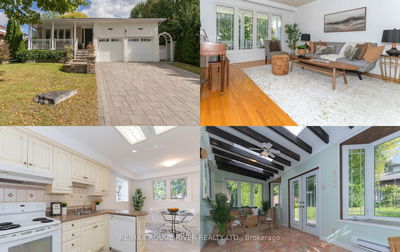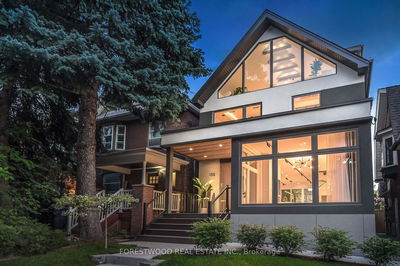69 Harty
Northwest Ajax | Ajax
$1,199,900.00
Listed about 1 month ago
- 4 bed
- 3 bath
- - sqft
- 4.0 parking
- Detached
Instant Estimate
$1,211,064
+$11,164 compared to list price
Upper range
$1,327,431
Mid range
$1,211,064
Lower range
$1,094,697
Property history
- Now
- Listed on Aug 30, 2024
Listed for $1,199,900.00
39 days on market
Location & area
Schools nearby
Home Details
- Description
- RAVINE LOT! This stunning 4 bedroom family home is nestled on a premium wooded ravine lot in family friendly north west Ajax! Sun filled open concept main floor plan featuring extensive hardwood floors including staircase, california shutters, pot lights & more! The inviting foyer with cathedral ceilings leads you through to the formal living & dining room with elegant coffered ceiling. Gourmet kitchen boasting granite counters, pantry, ceramic floors & backsplash, breakfast bar & stainless steel appliances. The breakfast area offers a sliding glass walk-out to an entertainers deck with pergola, gardens & gated access to the picturesque treed setting. Family room with cozy gas fireplace offers backyard views. Convenient main floor laundry with garage access. Upstairs you will find 4 spacious bedrooms including the primary retreat with walk-in closet organizers & 4pc spa like ensuite with corner soaker tub. 2nd bedroom features a garden door walk-out to a relaxing balcony overlooking the front gardens. Additional living space can be found in the finished basement complete with amazing rec room with pot lighting, gorgeous laminate floors & ample storage space! Situated steps from scenic Paulynn Park Conservation Area, walking trails, transits, schools & all major amenities including hwy access for commuters!
- Additional media
- https://maddoxmedia.ca/69-harty-crescent/
- Property taxes
- $7,456.46 per year / $621.37 per month
- Basement
- Finished
- Basement
- Full
- Year build
- 16-30
- Type
- Detached
- Bedrooms
- 4
- Bathrooms
- 3
- Parking spots
- 4.0 Total | 2.0 Garage
- Floor
- -
- Balcony
- -
- Pool
- None
- External material
- Brick
- Roof type
- -
- Lot frontage
- -
- Lot depth
- -
- Heating
- Forced Air
- Fire place(s)
- Y
- Main
- Living
- 19’2” x 12’0”
- Dining
- 19’2” x 12’0”
- Kitchen
- 11’3” x 9’10”
- Breakfast
- 11’3” x 8’8”
- Family
- 16’5” x 11’11”
- Laundry
- 8’3” x 6’2”
- 2nd
- Prim Bdrm
- 16’11” x 13’11”
- 2nd Br
- 10’11” x 10’5”
- 3rd Br
- 12’2” x 11’1”
- 4th Br
- 10’11” x 10’0”
- Bsmt
- Rec
- 27’6” x 25’11”
Listing Brokerage
- MLS® Listing
- E9284844
- Brokerage
- TANYA TIERNEY TEAM REALTY INC.
Similar homes for sale
These homes have similar price range, details and proximity to 69 Harty









