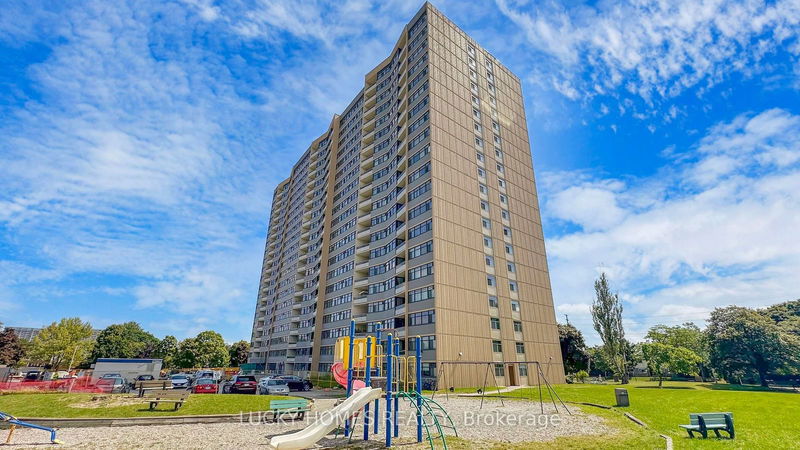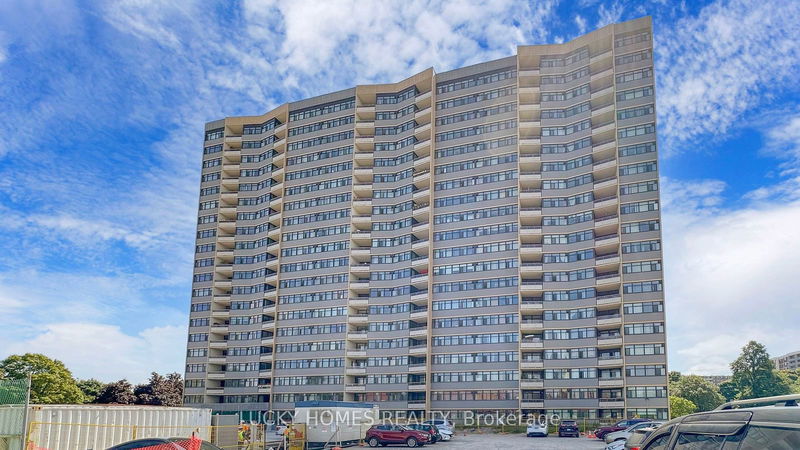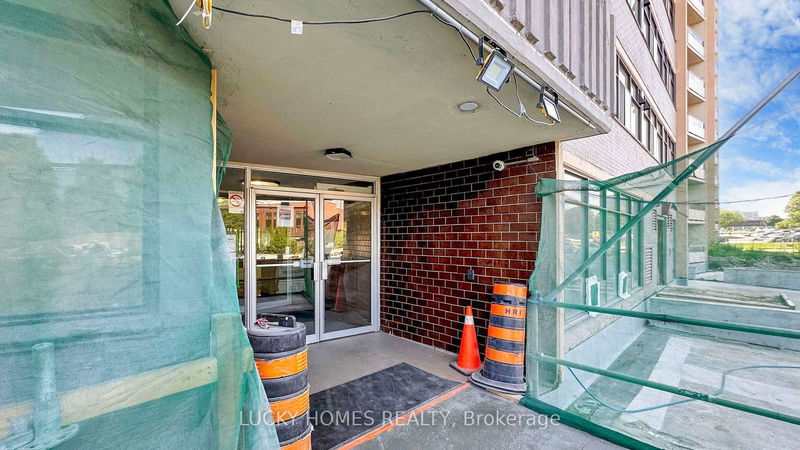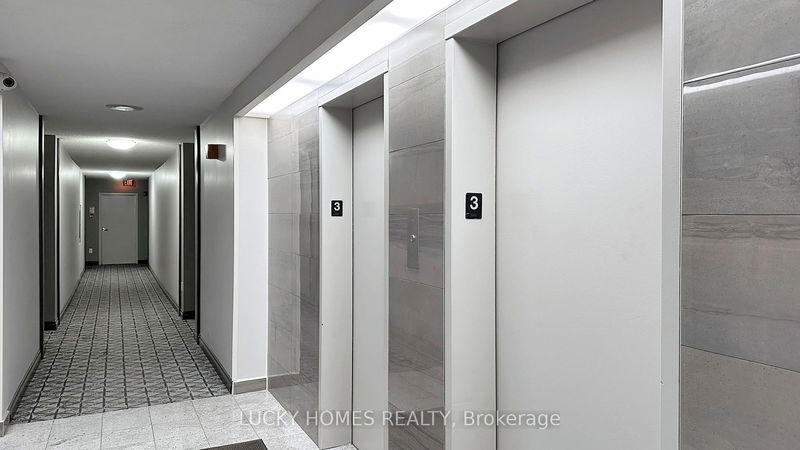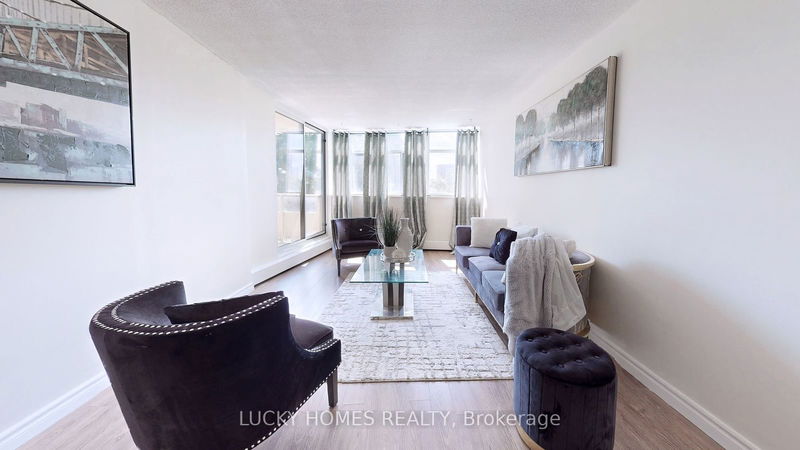311 - 2050 Bridletowne
L'Amoreaux | Toronto
$599,000.00
Listed about 1 month ago
- 2 bed
- 2 bath
- 1200-1399 sqft
- 1.0 parking
- Condo Apt
Instant Estimate
$536,013
-$62,987 compared to list price
Upper range
$584,166
Mid range
$536,013
Lower range
$487,861
Property history
- Aug 31, 2024
- 1 month ago
Price Change
Listed for $599,000.00 • about 1 month on market
- Dec 2, 2023
- 10 months ago
Terminated
Listed for $599,000.00 • 9 days on market
- Oct 21, 2023
- 1 year ago
Sold for $560,000.00
Listed for $590,000.00 • 17 days on market
- Aug 28, 2023
- 1 year ago
Sold for $620,000.00
Listed for $488,000.00 • 13 days on market
Location & area
Schools nearby
Home Details
- Description
- Welcome to this charming and spacious 2+1 bedroom home, with the versatility to accommodate a third bedroom, located in the highly sought-after Warden & Finch neighborhood. Freshly painted with a modernized kitchen, this home exudes warmth and comfort in a friendly community. Featuring laminate flooring throughout and updated bathrooms, its completely move-in ready. Conveniently situated just steps from schools, Bridlewood Mall, TTC, banks, and restaurants, with easy access to Hwy 404/401. Plus, a direct bus route takes you to the Warden and Finch subway station, making it easy to reach downtown or surrounding areas.
- Additional media
- -
- Property taxes
- $1,718.00 per year / $143.17 per month
- Condo fees
- $798.50
- Basement
- None
- Year build
- -
- Type
- Condo Apt
- Bedrooms
- 2 + 1
- Bathrooms
- 2
- Pet rules
- Restrict
- Parking spots
- 1.0 Total | 1.0 Garage
- Parking types
- Exclusive
- Floor
- -
- Balcony
- Open
- Pool
- -
- External material
- Brick
- Roof type
- -
- Lot frontage
- -
- Lot depth
- -
- Heating
- Radiant
- Fire place(s)
- N
- Locker
- Ensuite
- Building amenities
- Exercise Room, Games Room, Outdoor Pool, Party/Meeting Room, Visitor Parking
- Main
- Living
- 19’4” x 10’12”
- Den
- 14’1” x 8’12”
- Dining
- 9’12” x 10’12”
- Kitchen
- 15’8” x 7’6”
- Prim Bdrm
- 14’8” x 11’9”
- 2nd Br
- 14’6” x 9’2”
Listing Brokerage
- MLS® Listing
- E9294212
- Brokerage
- LUCKY HOMES REALTY
Similar homes for sale
These homes have similar price range, details and proximity to 2050 Bridletowne
