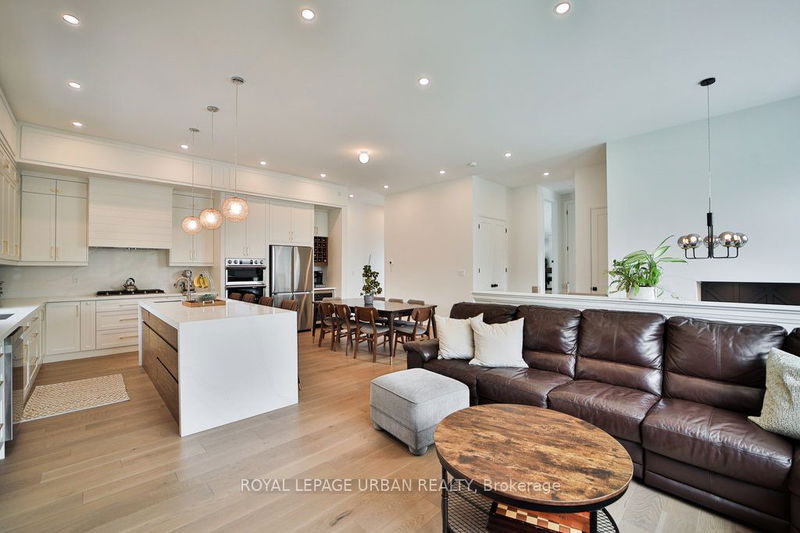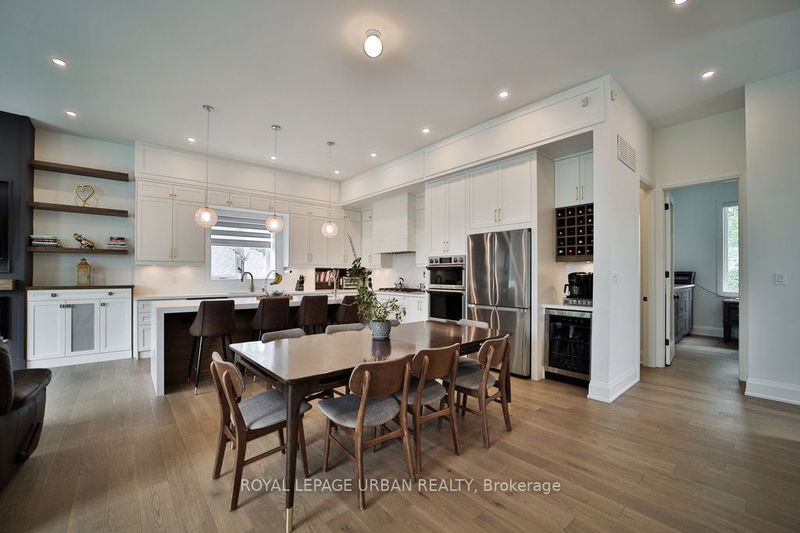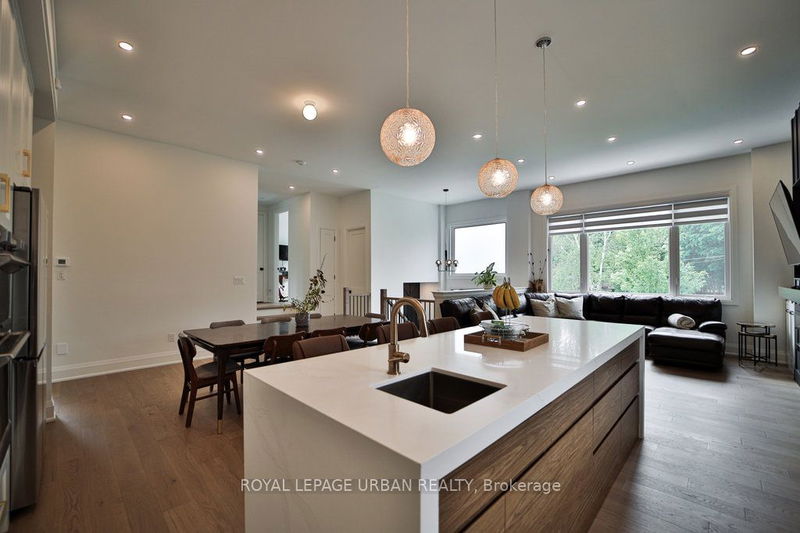423 Friendship
Rouge E10 | Toronto
$2,398,000.00
Listed about 1 month ago
- 4 bed
- 6 bath
- - sqft
- 6.0 parking
- Detached
Instant Estimate
$2,259,116
-$138,884 compared to list price
Upper range
$2,585,639
Mid range
$2,259,116
Lower range
$1,932,593
Property history
- Now
- Listed on Sep 3, 2024
Listed for $2,398,000.00
34 days on market
- Jun 12, 2024
- 4 months ago
Terminated
Listed for $1,989,000.00 • 8 days on market
Location & area
Schools nearby
Home Details
- Description
- Fabulous Living On Friendship! Welcome To This Exquisite 3,600+ Sq Ft Residence, Featuring 4+2 Bedrooms And Showcasing Unparalleled Luxury Upgrades And Exceptional Craftsmanship, No Expense Spared! This Charming Raised Bungalow Is Nestled In The Serene And Family-friendly Rouge Neighborhood. Prepare To Be Impressed With Its Soaring 10'10" Smooth Ceilings, Custom Millwork, Bespoke Built-ins, And Rich Hardwood Flooring Throughout The Main Floor. Cook Up A Storm In Your Modern Gourmet Kitchen, Complete With An Expansive Island Adorned With Stunning Quartz Counters, Extended Custom Cabinetry, Elegant Valance Lighting, Ambient Pot Lights, And A Stylish Backsplash. All Of This Is Complemented By A State-of-the-art Monitored Home Alarm System And Exterior Cameras For Added Security. Fantastic Basement With Soaring Ceilings, Separate Entrance, And Modern Kitchen, Making For A Perfect In-law Or Nanny Suite (can Be Made Totally Private). Soak Up The Sun In Your Private Backyard Retreat, Relaxing Oasis Complete With A Beautiful Pool And Ample Space For All Your Summer BBQs!
- Additional media
- -
- Property taxes
- $7,660.00 per year / $638.33 per month
- Basement
- Fin W/O
- Year build
- -
- Type
- Detached
- Bedrooms
- 4 + 2
- Bathrooms
- 6
- Parking spots
- 6.0 Total | 2.0 Garage
- Floor
- -
- Balcony
- -
- Pool
- Inground
- External material
- Stucco/Plaster
- Roof type
- -
- Lot frontage
- -
- Lot depth
- -
- Heating
- Forced Air
- Fire place(s)
- Y
- Main
- Kitchen
- 23’5” x 13’1”
- Dining
- 23’5” x 13’1”
- Family
- 23’5” x 16’4”
- Prim Bdrm
- 16’3” x 12’4”
- 2nd Br
- 12’5” x 11’3”
- 3rd Br
- 10’11” x 9’0”
- 4th Br
- 12’9” x 12’12”
- Bsmt
- Kitchen
- 12’9” x 9’5”
- Laundry
- 8’6” x 4’3”
- Family
- 20’2” x 22’5”
- Br
- 16’3” x 14’10”
- Br
- 14’9” x 16’10”
Listing Brokerage
- MLS® Listing
- E9295437
- Brokerage
- ROYAL LEPAGE URBAN REALTY
Similar homes for sale
These homes have similar price range, details and proximity to 423 Friendship









