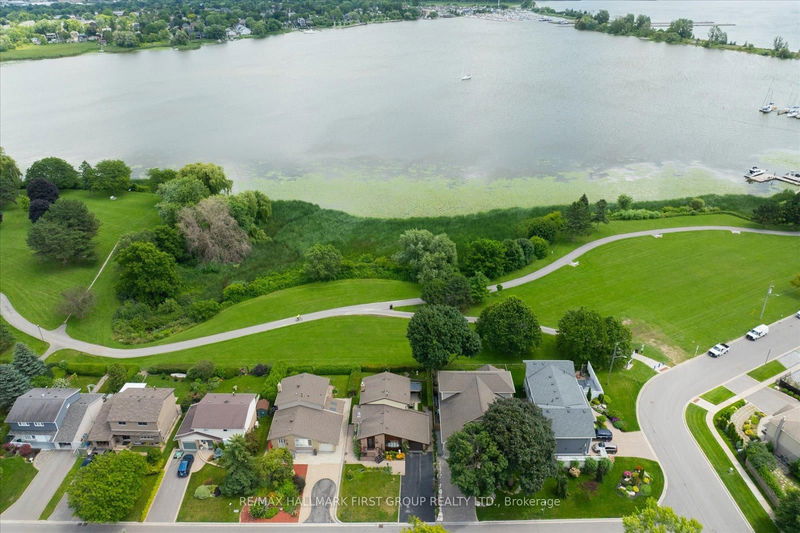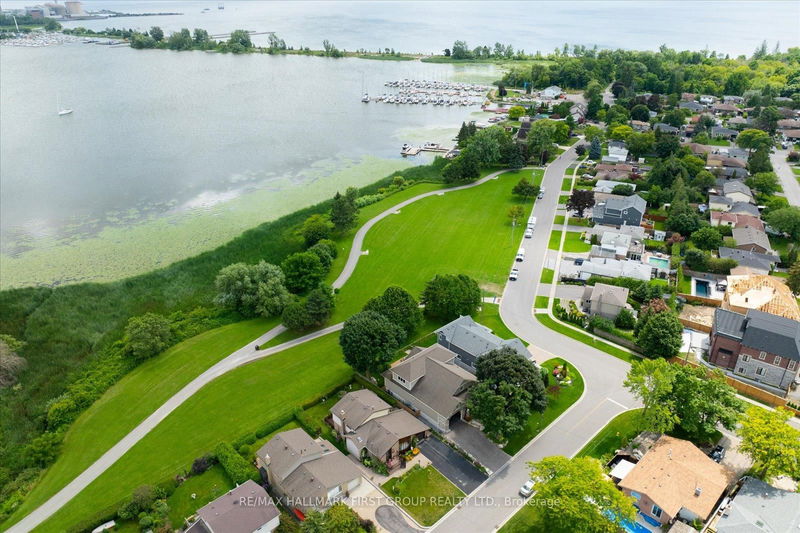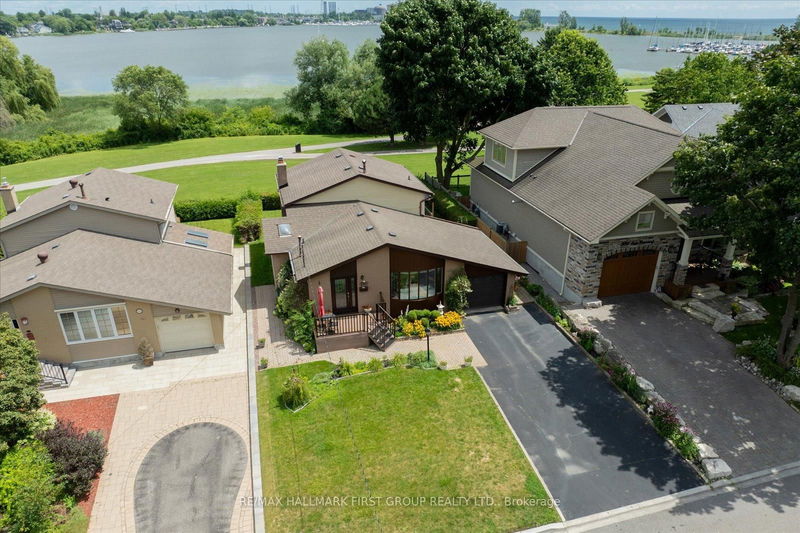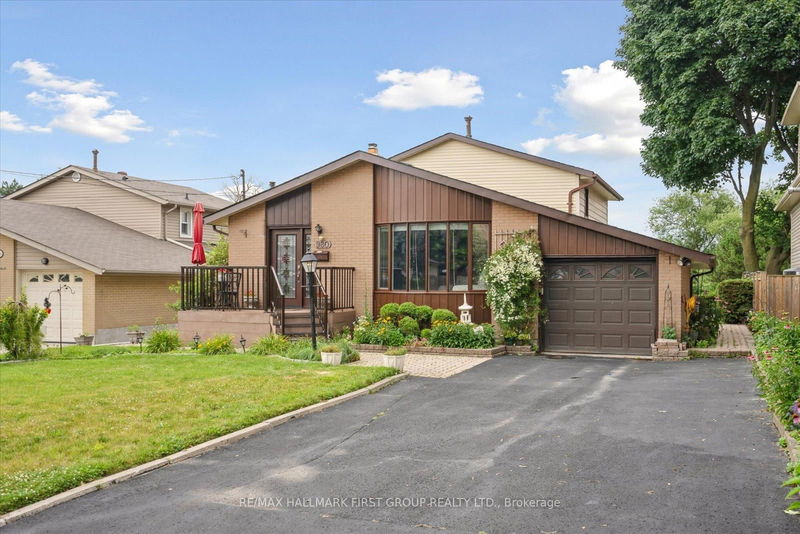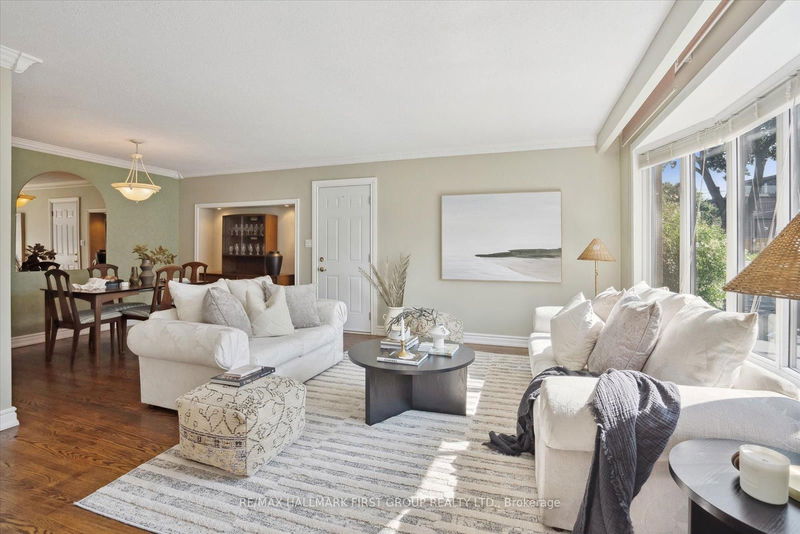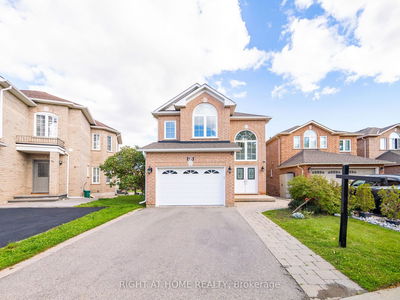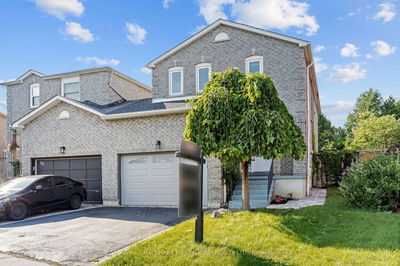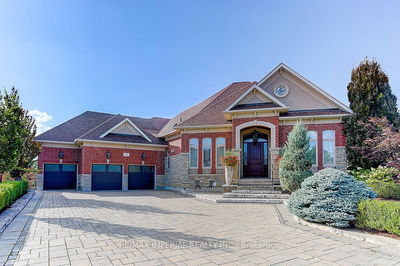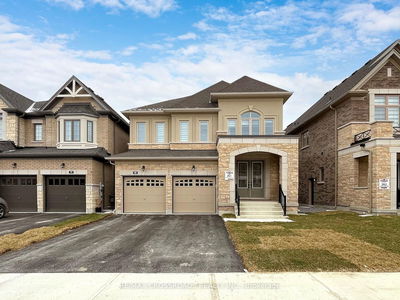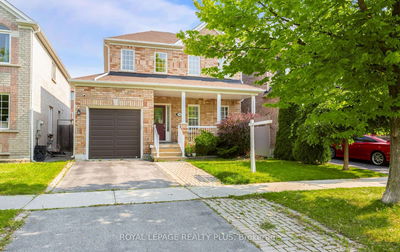980 Essa
West Shore | Pickering
$1,299,898.00
Listed about 1 month ago
- 4 bed
- 2 bath
- 2000-2500 sqft
- 4.0 parking
- Detached
Instant Estimate
$1,332,275
+$32,377 compared to list price
Upper range
$1,477,907
Mid range
$1,332,275
Lower range
$1,186,644
Property history
- Now
- Listed on Sep 3, 2024
Listed for $1,299,898.00
35 days on market
- Jul 15, 2024
- 3 months ago
Terminated
Listed for $1,349,898.00 • about 2 months on market
- Jun 3, 2024
- 4 months ago
Terminated
Listed for $1,599,999.00 • 23 days on market
Location & area
Schools nearby
Home Details
- Description
- Backing to Greenspace and Frenchman's Bay! This meticulously maintained 4-bedroom, 2-bath backsplit offers over 2,000 sq ft in Pickering's highly desirable West Shore community. The homes standout feature is its prime location, backing onto peaceful green space with walking trails and stunning views of Frenchman's Bay. Inside, you'll find hardwood floors, an upgraded eat-in kitchen overlooking the cozy family room with a gas fireplace, and outside a two-tier deck perfect for relaxation and entertaining. Convenience is at your doorstep with easy access to Highway 401, shopping centers, the GO Train, and more. Outdoor enthusiasts will love being within walking distance of Frenchman's Bay, Petticoat Creek and Frenchman's Bay Yacht Club, making it easy to enjoy nature's beauty. With plenty of potential to add your personal touch, this home offers an excellent opportunity to build equity over time. Don't miss your chance to own a piece of paradise in Pickering's sought-after West Shore community!
- Additional media
- https://homesinfocus.hd.pics/980-Essa-Crescent/idx
- Property taxes
- $7,514.76 per year / $626.23 per month
- Basement
- Finished
- Year build
- -
- Type
- Detached
- Bedrooms
- 4
- Bathrooms
- 2
- Parking spots
- 4.0 Total | 1.0 Garage
- Floor
- -
- Balcony
- -
- Pool
- None
- External material
- Brick Front
- Roof type
- -
- Lot frontage
- -
- Lot depth
- -
- Heating
- Forced Air
- Fire place(s)
- Y
- Main
- Living
- 15’5” x 13’5”
- Dining
- 10’10” x 7’10”
- Kitchen
- 14’5” x 15’5”
- Upper
- Prim Bdrm
- 11’2” x 12’2”
- 2nd Br
- 9’10” x 9’6”
- 3rd Br
- 8’6” x 13’1”
- Lower
- Family
- 19’8” x 12’6”
- 4th Br
- 10’2” x 10’6”
- Laundry
- 4’11” x 9’2”
- Bsmt
- Rec
- 19’4” x 16’9”
Listing Brokerage
- MLS® Listing
- E9295659
- Brokerage
- RE/MAX HALLMARK FIRST GROUP REALTY LTD.
Similar homes for sale
These homes have similar price range, details and proximity to 980 Essa
