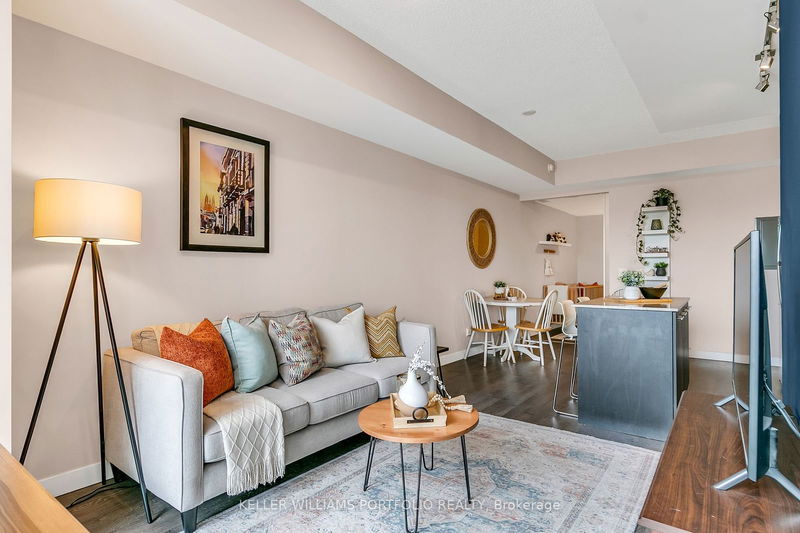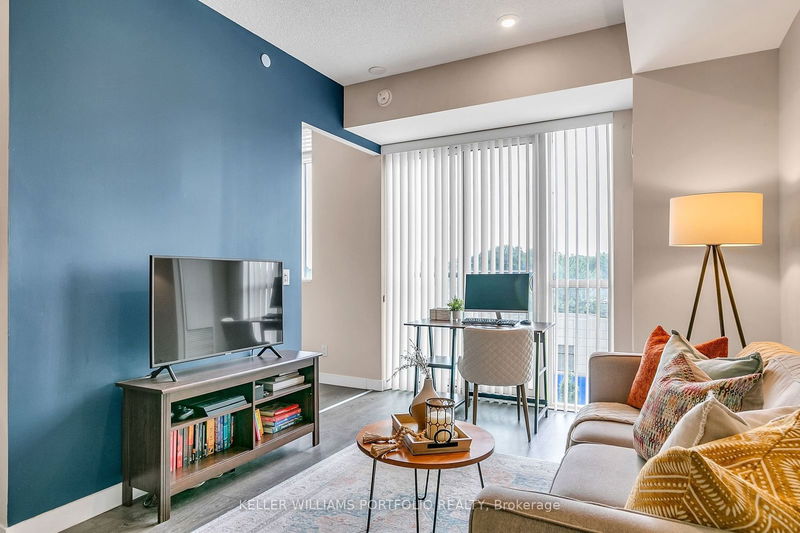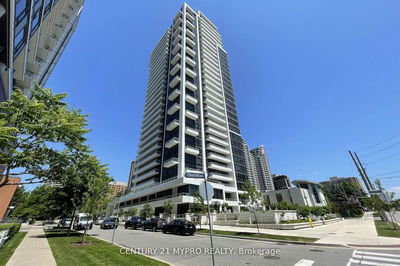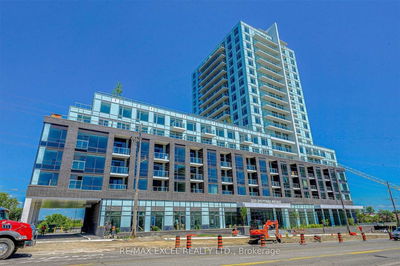406 - 2055 Danforth
Woodbine Corridor | Toronto
$649,000.00
Listed about 1 month ago
- 2 bed
- 2 bath
- 700-799 sqft
- 1.0 parking
- Condo Apt
Instant Estimate
$664,332
+$15,332 compared to list price
Upper range
$719,213
Mid range
$664,332
Lower range
$609,451
Property history
- Now
- Listed on Sep 3, 2024
Listed for $649,000.00
34 days on market
- Aug 6, 2024
- 2 months ago
Terminated
Listed for $679,000.00 • 28 days on market
Location & area
Schools nearby
Home Details
- Description
- This open concept suite with preferred split bedroom layout offers tremendous value, in a well managed, boutique, mid rise building with only 12 floors. The suite features 9ft ceilings and great light from tall windows. Modern kitchen has center island with breakfast bar and granite counters as well as glass tile backsplash for a bit of pizzazz. Handy powder room allows for privacy in the main bath and spacious bedroom closets let you store a ton of stuff. Seconds to Woodbine subway station, minutes from East Lynn Park and many great restaurants on the Danforth as well as a short jaunt down to the Beach.. Great building amenities including well equipped exercise room with great views, party room, media room, fabulous outdoor patio with gas BBQ and 2 elevators allowing for minimal wait time. Move right in and enjoy a low maintenance lifestyle.
- Additional media
- https://www.slideshowcloud.com/2055danforthavenue406
- Property taxes
- $2,689.48 per year / $224.12 per month
- Condo fees
- $657.41
- Basement
- None
- Year build
- -
- Type
- Condo Apt
- Bedrooms
- 2
- Bathrooms
- 2
- Pet rules
- Restrict
- Parking spots
- 1.0 Total | 1.0 Garage
- Parking types
- Owned
- Floor
- -
- Balcony
- Jlte
- Pool
- -
- External material
- Brick
- Roof type
- -
- Lot frontage
- -
- Lot depth
- -
- Heating
- Forced Air
- Fire place(s)
- N
- Locker
- Owned
- Building amenities
- Bike Storage, Exercise Room, Gym, Party/Meeting Room, Visitor Parking
- Flat
- Foyer
- 14’2” x 3’10”
- Kitchen
- 10’5” x 7’1”
- Living
- 10’5” x 9’10”
- Dining
- 13’3” x 6’0”
- Prim Bdrm
- 9’11” x 8’12”
- 2nd Br
- 10’9” x 8’12”
Listing Brokerage
- MLS® Listing
- E9295894
- Brokerage
- KELLER WILLIAMS PORTFOLIO REALTY
Similar homes for sale
These homes have similar price range, details and proximity to 2055 Danforth









