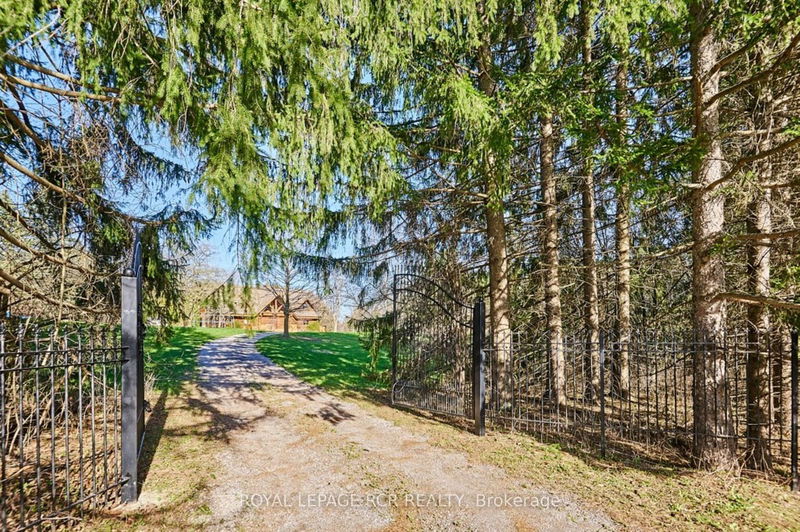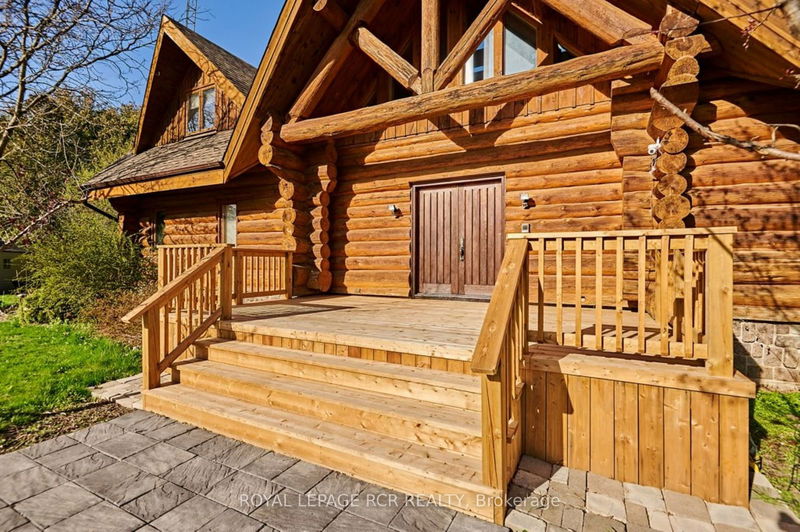4985 Westney
Rural Pickering | Pickering
$2,295,000.00
Listed about 1 month ago
- 4 bed
- 3 bath
- 3000-3500 sqft
- 10.0 parking
- Detached
Instant Estimate
$2,119,908
-$175,092 compared to list price
Upper range
$2,526,742
Mid range
$2,119,908
Lower range
$1,713,074
Property history
- Now
- Listed on Sep 3, 2024
Listed for $2,295,000.00
34 days on market
- May 3, 2024
- 5 months ago
Terminated
Listed for $2,295,000.00 • 4 months on market
Location & area
Schools nearby
Home Details
- Description
- Stately Red Pine Log Home on 10+ Acres w Picturesque Pond| A Seamless Fusion of Rustic Elegance & Contemporary Comfort | Cathedral Ceilings w Rustic Beams Add a Sense of Grandeur | Country Kitchen w Granite Counters & Breakfast Nook | Cobblestone Double Sided Wood-Burning Fireplace Serves as the Heart of Both LR & Kitchen | Spacious Dining Area Easily Accommodates Gatherings of Any Size | Discover 2 Primary Bedrooms, Each Offering its Own Sanctuary: Main Floor Primary Boasts a 5 Piece Ensuite, Large Walk-in Closet; 2nd Floor Primary W Vaulted Ceilings, W/I Closet | Across the Hallway, are 2 Separate Doorways Which Lead to a Versatile Space Awaiting Your Unique Needs Two Distinct Bedrooms Each With its Own Entrance, OR a Sprawling Loft/Art Studio, OR Kids Hangout | Wander Down to the Pond, Where a Soothing Waterfall Awaits & A Bridge Takes You to the Other Side. There, a Spacious Gazebo Invites You to Relax and Immerse Yourself in the Soothing Sounds of Nature, or Walk the Trail
- Additional media
- https://unbranded.youriguide.com/4985_westney_rd_n_claremont_on/
- Property taxes
- $10,828.00 per year / $902.33 per month
- Basement
- Part Fin
- Year build
- 31-50
- Type
- Detached
- Bedrooms
- 4
- Bathrooms
- 3
- Parking spots
- 10.0 Total
- Floor
- -
- Balcony
- -
- Pool
- None
- External material
- Log
- Roof type
- -
- Lot frontage
- -
- Lot depth
- -
- Heating
- Baseboard
- Fire place(s)
- Y
- Main
- Foyer
- 19’1” x 12’3”
- Great Rm
- 19’0” x 19’3”
- Kitchen
- 16’5” x 14’2”
- Dining
- 19’5” x 14’1”
- Prim Bdrm
- 19’4” x 18’10”
- 2nd
- Prim Bdrm
- 19’4” x 16’5”
- 3rd Br
- 18’5” x 26’5”
- 4th Br
- 18’5” x 26’5”
- Lower
- Family
- 17’12” x 18’9”
- Utility
- 0’0” x 0’0”
Listing Brokerage
- MLS® Listing
- E9295252
- Brokerage
- ROYAL LEPAGE RCR REALTY
Similar homes for sale
These homes have similar price range, details and proximity to 4985 Westney









