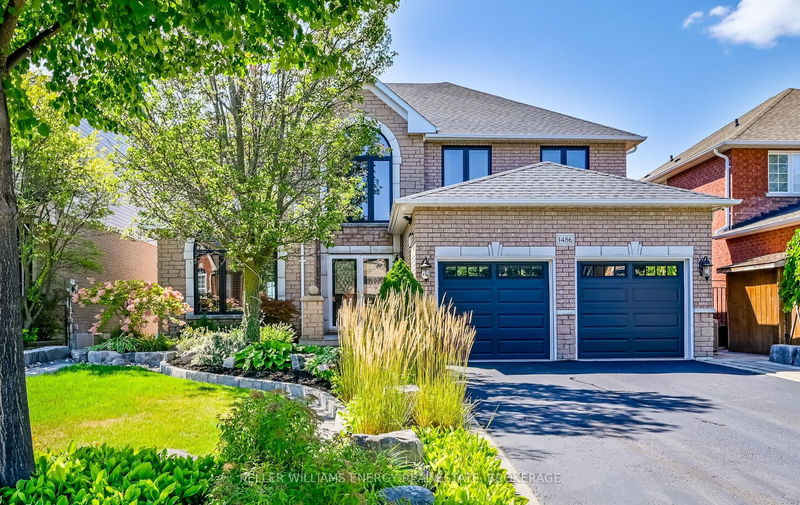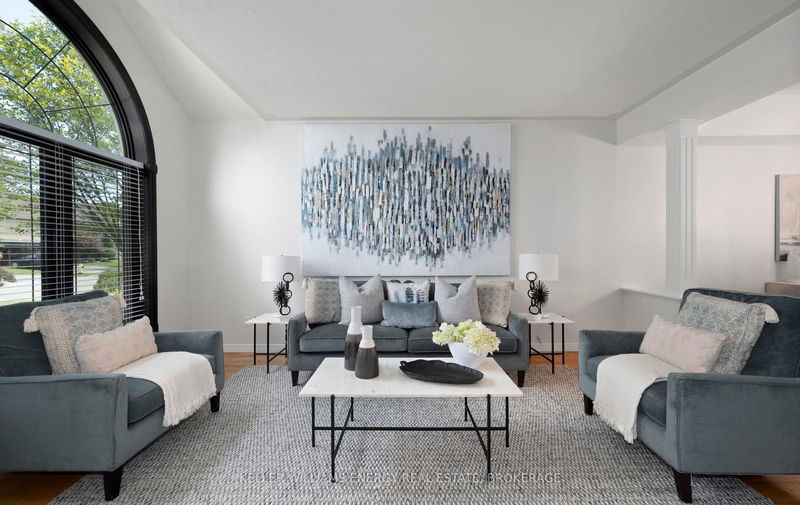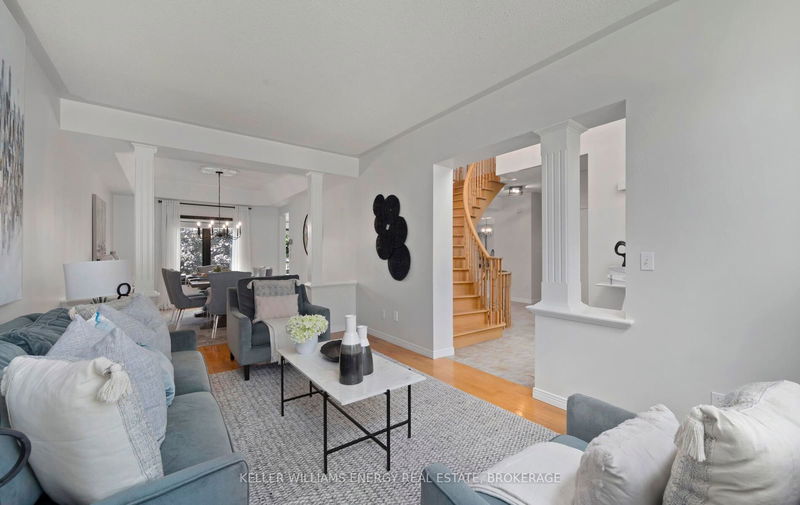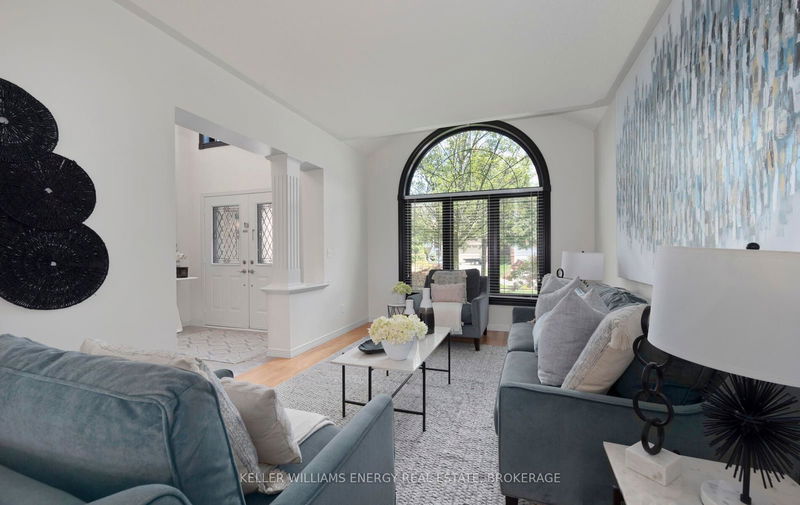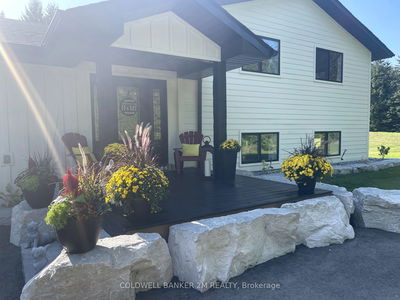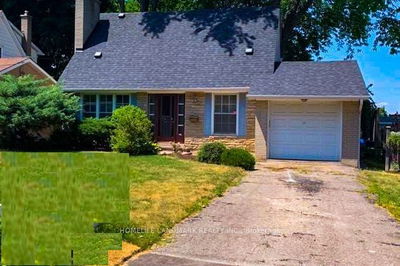1486 Greenvalley
Taunton | Oshawa
$1,499,900.00
Listed about 1 month ago
- 4 bed
- 4 bath
- - sqft
- 6.0 parking
- Detached
Instant Estimate
$1,451,097
-$48,803 compared to list price
Upper range
$1,590,543
Mid range
$1,451,097
Lower range
$1,311,652
Property history
- Now
- Listed on Sep 3, 2024
Listed for $1,499,900.00
34 days on market
Location & area
Schools nearby
Home Details
- Description
- Welcome to 1486 Greenvalley Trail An Example Of Contemporary Living Situated In Desirable North Oshawa. This Delta Rae Built Home Provides 4000 Sq Feet Of Finished Living Space. The Primary Entrance Boasts A 24 Foot Ceiling, W/Custom Pewter Windows Through Out, Main Floor Boasts A Renovated Kitchen With Centre Island W/ Quartz Water Fall Counters, Custom Backsplash, S/S Appliances Ideally Suited For Entertaining Family And Friends. Bring The Outdoors In With Your Trex Deck Overlooking The Backyard Oasis W/Salt Water Pool And Fully Landscaped Backyard W/Grey Slab Interlocking. The Second Floor Is Equipped W/ A Spacious Primary Bedroom W/Double Door Entrance, 6 Piece En-suite & Walk-In Closet And Three Additional Bedrooms. The Professionally Finished Walk-Out Basement Provides Additional Living Space / In-Law Apartment W/ Family Room, 2nd Kitchen & Laundry And 3 Piece Bath W/ Quartz Counters , Custom Shower W/ Massage Settings. Suburban Living At Its Best.
- Additional media
- https://tours.jeffreygunn.com/2272954?idx=1
- Property taxes
- $8,433.00 per year / $702.75 per month
- Basement
- Fin W/O
- Year build
- 16-30
- Type
- Detached
- Bedrooms
- 4
- Bathrooms
- 4
- Parking spots
- 6.0 Total | 2.0 Garage
- Floor
- -
- Balcony
- -
- Pool
- Inground
- External material
- Brick
- Roof type
- -
- Lot frontage
- -
- Lot depth
- -
- Heating
- Forced Air
- Fire place(s)
- Y
- Main
- Living
- 16’11” x 10’12”
- Dining
- 13’9” x 10’12”
- Kitchen
- 11’5” x 15’3”
- Breakfast
- 8’11” x 15’3”
- Family
- 18’1” x 11’12”
- Laundry
- 7’5” x 5’11”
- 2nd
- Prim Bdrm
- 16’11” x 15’2”
- 2nd Br
- 9’11” x 16’1”
- 3rd Br
- 11’8” x 11’2”
- 4th Br
- 10’5” x 11’7”
- Bsmt
- Family
- 20’3” x 37’8”
- Kitchen
- 10’0” x 7’5”
Listing Brokerage
- MLS® Listing
- E9296636
- Brokerage
- KELLER WILLIAMS ENERGY REAL ESTATE, BROKERAGE
Similar homes for sale
These homes have similar price range, details and proximity to 1486 Greenvalley
