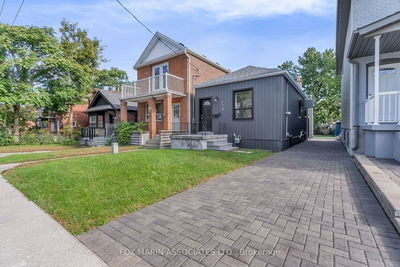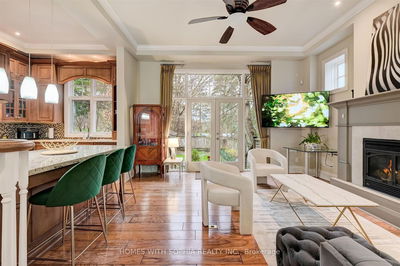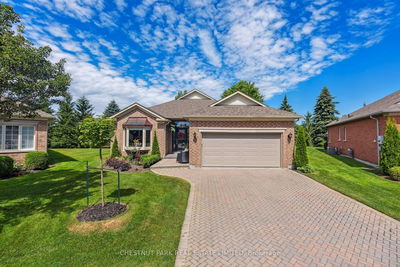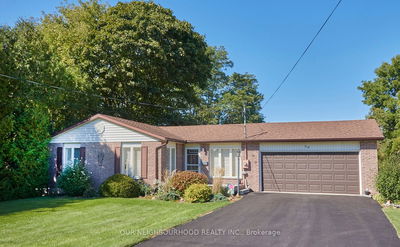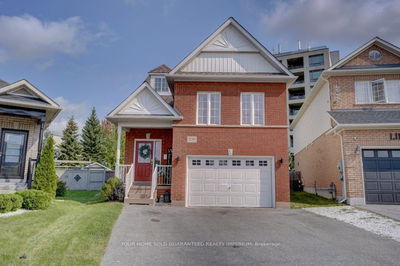1132 Glenbourne
Pinecrest | Oshawa
$799,990.00
Listed about 1 month ago
- 2 bed
- 2 bath
- - sqft
- 3.0 parking
- Detached
Instant Estimate
$926,893
+$126,903 compared to list price
Upper range
$1,009,734
Mid range
$926,893
Lower range
$844,051
Property history
- Sep 3, 2024
- 1 month ago
Price Change
Listed for $799,990.00 • 13 days on market
Location & area
Schools nearby
Home Details
- Description
- Welcome To Serenity! This Gorgeous Bungalow Truly Depicts The Pride Of Ownership! No Houses In Front, No Houses In The Back, Gorgeous Greenery Beyond The Backyard That Provides The Perfect Picturesque Scenery From The Tranquil & Relaxing Sunroom. The Functional Layout Features An Updated Kitchen W/Tons Of Cabinetry, Stainless Steel Appliances, Granite Countertops, & A Skylight. Connects Marvellously To The Dining Room With A Beautiful Chandelier To Hang Over Your Dining Table. The Sunken, Spacious Living Room With Potlights Throughout Walks Out To The Sunroom Which Leads To The Backyard. 2 Bedrooms On The Main Level, 2 Bedrooms In the Basement, 2 Full Bathrooms, A Den, A Rec Room, And A Functional Cold Storage That Has Lots Of Potential. This Home Is Truly One Of A Kind & Provides Tons Of Opportunities & Potential. Ideal Location Which Is Minutes From All Amenities, Movie Theatre, Home Depot etc. Don't Miss Out, These Is Definitely A Rare Gem!
- Additional media
- https://sites.happyhousegta.com/1132glenbournedrive/?mls
- Property taxes
- $5,411.98 per year / $451.00 per month
- Basement
- Finished
- Year build
- -
- Type
- Detached
- Bedrooms
- 2 + 3
- Bathrooms
- 2
- Parking spots
- 3.0 Total | 1.0 Garage
- Floor
- -
- Balcony
- -
- Pool
- None
- External material
- Brick
- Roof type
- -
- Lot frontage
- -
- Lot depth
- -
- Heating
- Forced Air
- Fire place(s)
- Y
- Main
- Kitchen
- 13’9” x 8’7”
- Dining
- 13’9” x 8’7”
- Living
- 10’9” x 23’6”
- Sunroom
- 13’1” x 11’0”
- Prim Bdrm
- 12’1” x 14’8”
- 2nd Br
- 11’5” x 9’3”
- Bsmt
- 3rd Br
- 8’1” x 10’6”
- 4th Br
- 12’6” x 14’6”
- Den
- 11’12” x 16’4”
- Rec
- 17’9” x 7’3”
Listing Brokerage
- MLS® Listing
- E9296886
- Brokerage
- CITYSCAPE REAL ESTATE LTD.
Similar homes for sale
These homes have similar price range, details and proximity to 1132 Glenbourne





