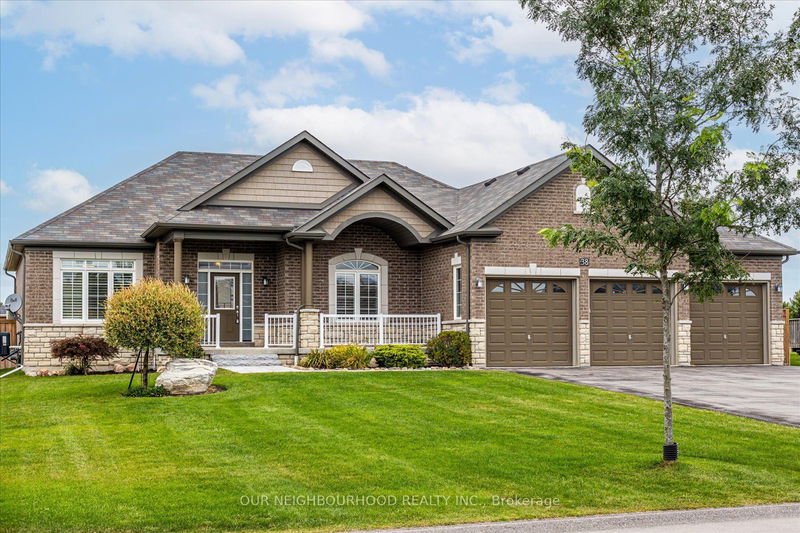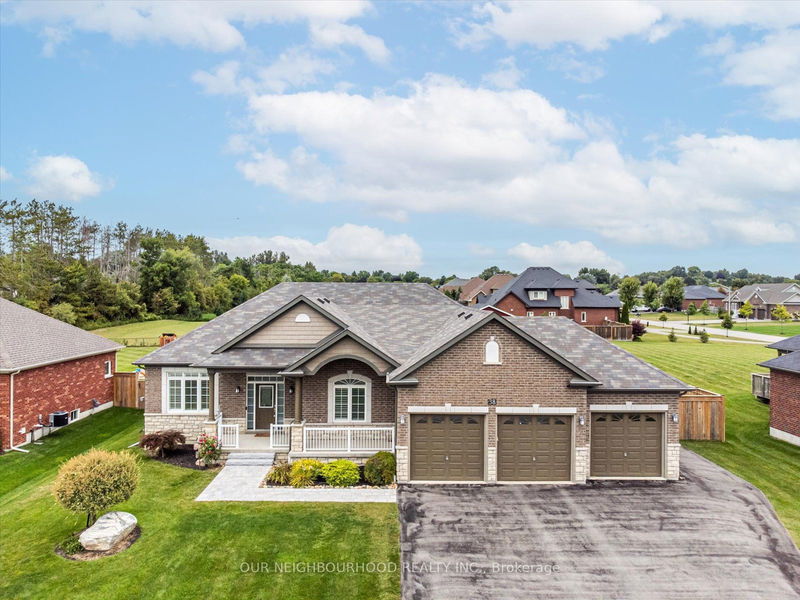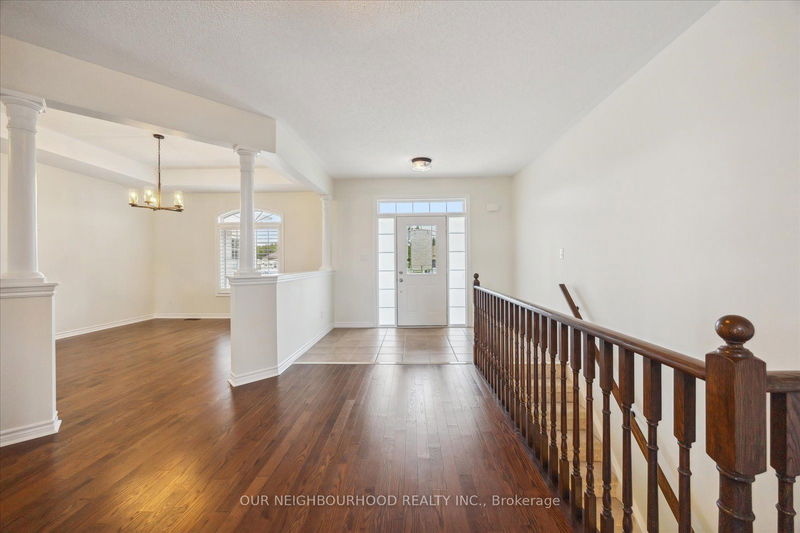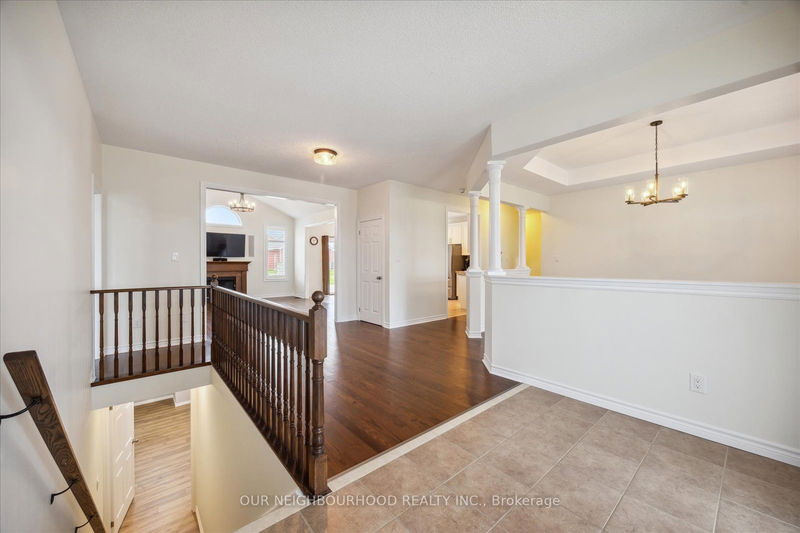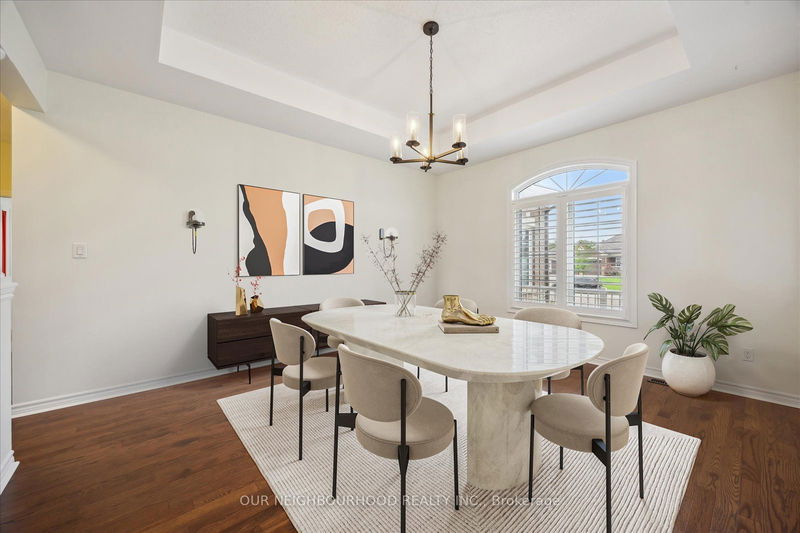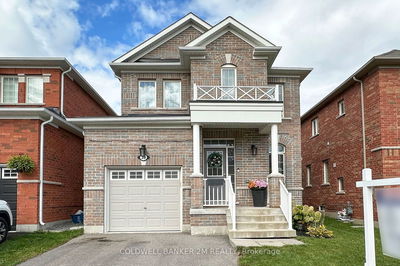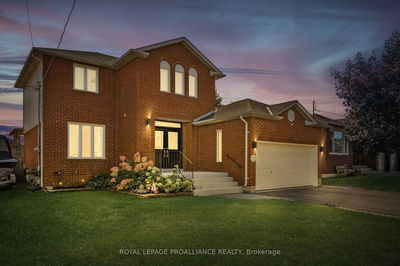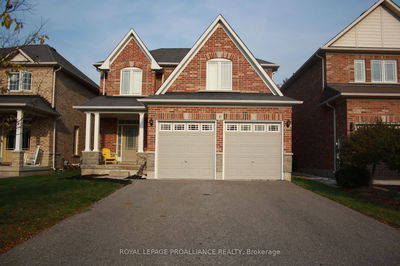38 Charles Tilley
Rural Clarington | Clarington
$1,785,000.00
Listed about 1 month ago
- 3 bed
- 4 bath
- 2000-2500 sqft
- 9.0 parking
- Detached
Instant Estimate
$1,689,241
-$95,759 compared to list price
Upper range
$1,909,599
Mid range
$1,689,241
Lower range
$1,468,883
Property history
- Now
- Listed on Sep 3, 2024
Listed for $1,785,000.00
37 days on market
- Jun 12, 2024
- 4 months ago
Terminated
Listed for $1,785,000.00 • 3 months on market
- Feb 29, 2024
- 7 months ago
Terminated
Listed for $1,800,000.00 • 3 months on market
Location & area
Schools nearby
Home Details
- Description
- This stunning executive bungalow in the highly coveted Newtonville Estates features 3+1 bedrooms & 3.5 baths. The main floor offers an open concept design with hardwood & ceramic tile floors as well as an eat-in kitchen with stone countertops & stainless-steel appliances. A spacious dining room with a coffered ceiling & a great-room with built-in surround sound speakers, gas fireplace & vaulted ceiling are perfect for entertaining. The large primary suite boasts a walk-in closet and a grand 5-piece ensuite with heated floors & soaker tub. Two additional large bedrooms share a stunning Jack & Jill bathroom. Outside, oversized patio doors open to a massive deck & fully fenced backyard. This incredible yard includes a concrete pad for a future hot tub or swim spa, a shed & detached garage with gas radiant heat & hydro. The professionally finished basement features a media area, office, games room, large bathroom, & 4th bedroom. This home epitomizes luxurious living in Newtonville Estates!
- Additional media
- https://homesinfocus.hd.pics/38-Charles-Tilley-Cres/idx
- Property taxes
- $7,011.12 per year / $584.26 per month
- Basement
- Finished
- Basement
- Full
- Year build
- 6-15
- Type
- Detached
- Bedrooms
- 3 + 1
- Bathrooms
- 4
- Parking spots
- 9.0 Total | 3.0 Garage
- Floor
- -
- Balcony
- -
- Pool
- None
- External material
- Brick
- Roof type
- -
- Lot frontage
- -
- Lot depth
- -
- Heating
- Forced Air
- Fire place(s)
- Y
- Main
- Kitchen
- 18’8” x 12’2”
- Dining
- 15’1” x 13’5”
- Great Rm
- 17’1” x 15’1”
- Prim Bdrm
- 16’9” x 11’6”
- 2nd Br
- 16’1” x 11’6”
- 3rd Br
- 11’2” x 11’7”
- Bsmt
- Rec
- 44’11” x 29’2”
- 4th Br
- 15’1” x 9’5”
Listing Brokerage
- MLS® Listing
- E9296278
- Brokerage
- OUR NEIGHBOURHOOD REALTY INC.
Similar homes for sale
These homes have similar price range, details and proximity to 38 Charles Tilley
