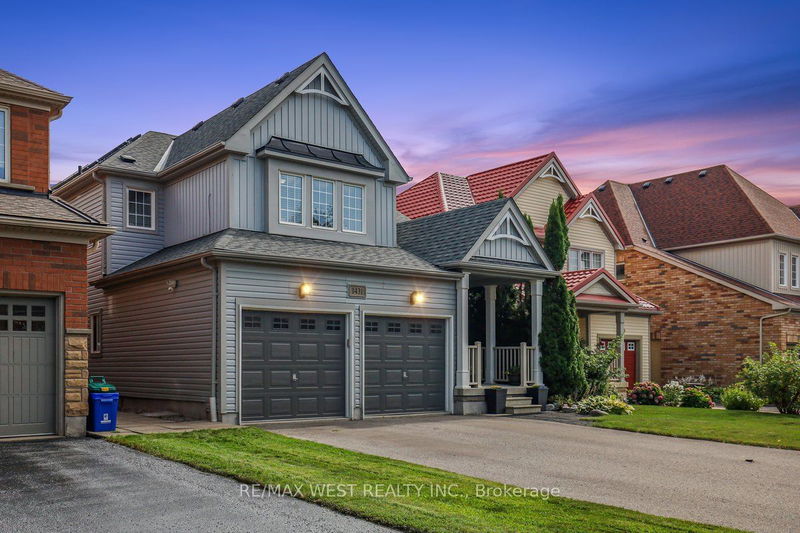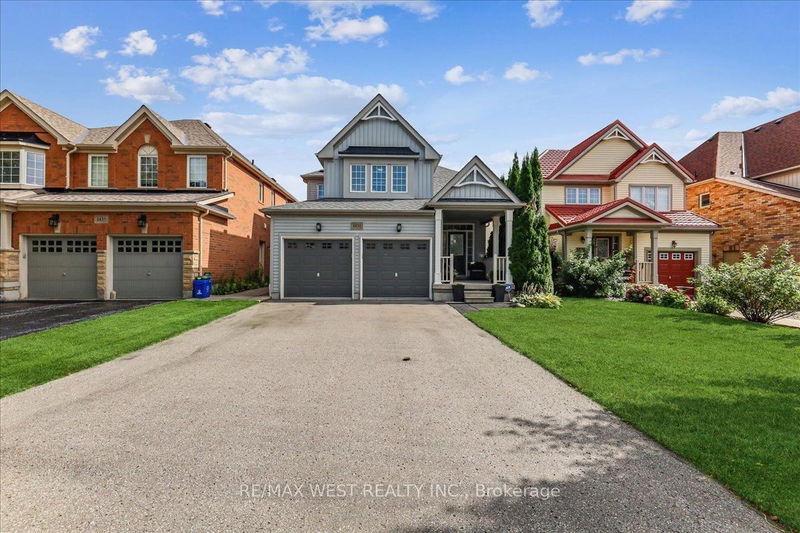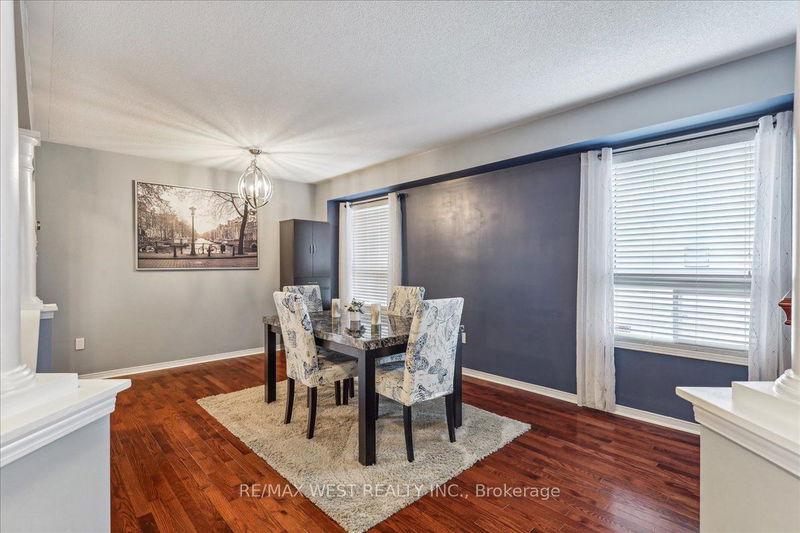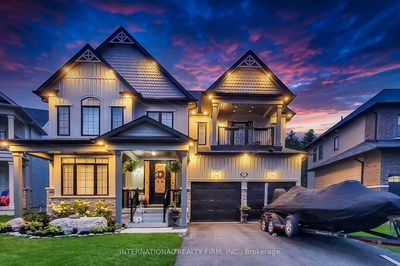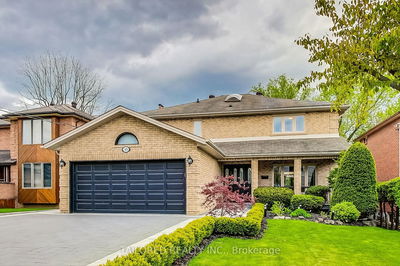1431 Livesey
Taunton | Oshawa
$1,075,000.00
Listed about 1 month ago
- 4 bed
- 4 bath
- 2000-2500 sqft
- 6.0 parking
- Detached
Instant Estimate
$1,092,373
+$17,373 compared to list price
Upper range
$1,195,782
Mid range
$1,092,373
Lower range
$988,963
Property history
- Now
- Listed on Sep 3, 2024
Listed for $1,075,000.00
34 days on market
- May 16, 2024
- 5 months ago
Expired
Listed for $1,125,000.00 • 2 months on market
- Mar 18, 2024
- 7 months ago
Terminated
Listed for $1,169,000.00 • about 2 months on market
Location & area
Schools nearby
Home Details
- Description
- Your dream home awaits in this spacious 5-bedroom residence, perfect for families seeking comfort and convenience! Open-concept over 2,100 sq ft. with 4 generously-sized bedrooms and 3 bathrooms, ample space for everyone. Enjoy family gatherings in the formal dining room, relax in the living area by the gas fireplace or the deck off the kitchen. The basement offers a self-contained 1 bedroom in-law suite with its own laundry and a private entrance with a covered porch on the lower deck offering complete privacy. Step outside to a fenced yard, ideal for kids and pets to play safely. Located in a quiet, family-friendly neighbourhood, close to schools, you'll appreciate easy access to highways (#2, 401, 407) and the convenience of nearby amenities, including Sobeys, Walmart, Farm Boy, Canadian Superstore, LCBO, Home Depot, restaurants, & 2 Costco's less than 10 minutes away, you'll never run out of essentials. Schedule your viewing today and step into the lifestyle you've always desired!
- Additional media
- -
- Property taxes
- $7,287.57 per year / $607.30 per month
- Basement
- Fin W/O
- Basement
- Sep Entrance
- Year build
- 16-30
- Type
- Detached
- Bedrooms
- 4 + 1
- Bathrooms
- 4
- Parking spots
- 6.0 Total | 2.0 Garage
- Floor
- -
- Balcony
- -
- Pool
- None
- External material
- Vinyl Siding
- Roof type
- -
- Lot frontage
- -
- Lot depth
- -
- Heating
- Forced Air
- Fire place(s)
- Y
- Main
- Living
- 15’9” x 17’5”
- Kitchen
- 11’3” x 13’3”
- Dining
- 11’3” x 17’11”
- Laundry
- 0’0” x 0’0”
- 2nd
- Prim Bdrm
- 17’4” x 12’8”
- Br
- 14’2” x 15’1”
- Br
- 12’8” x 11’2”
- Br
- 15’1” x 11’6”
- Bsmt
- Living
- 14’3” x 16’8”
- Kitchen
- 11’2” x 10’10”
- Laundry
- 0’0” x 0’0”
- Br
- 15’1” x 11’6”
Listing Brokerage
- MLS® Listing
- E9297007
- Brokerage
- RE/MAX WEST REALTY INC.
Similar homes for sale
These homes have similar price range, details and proximity to 1431 Livesey
