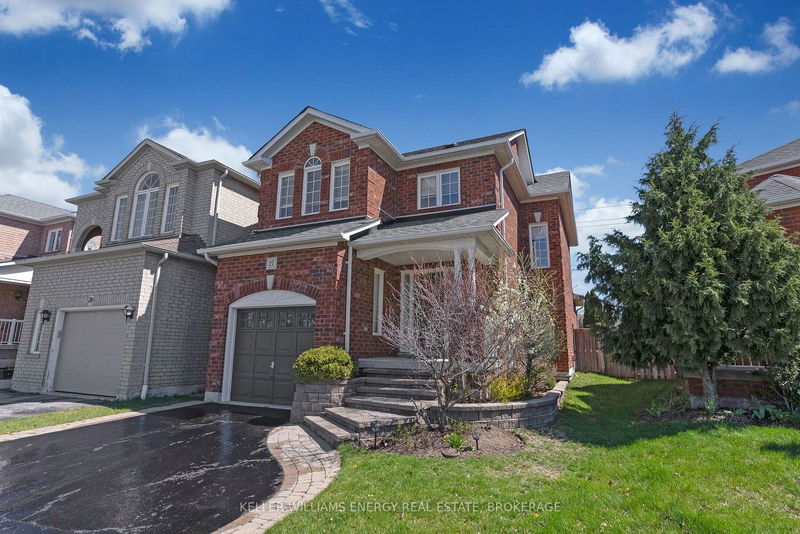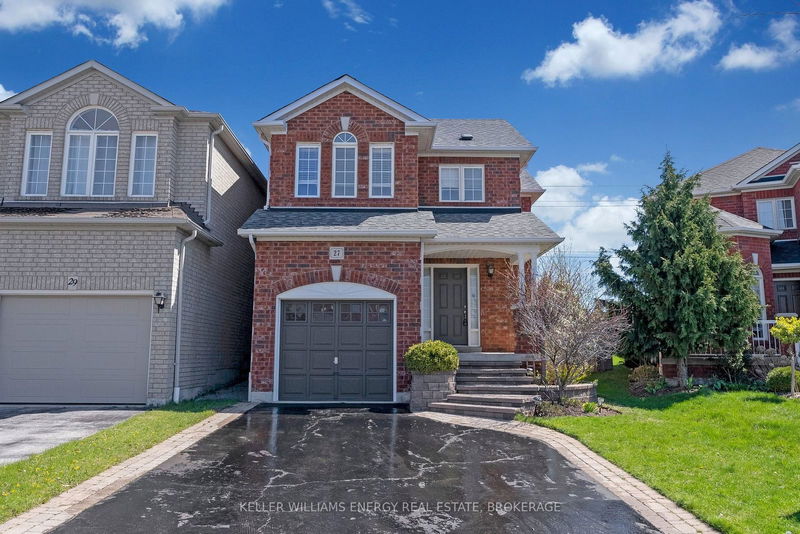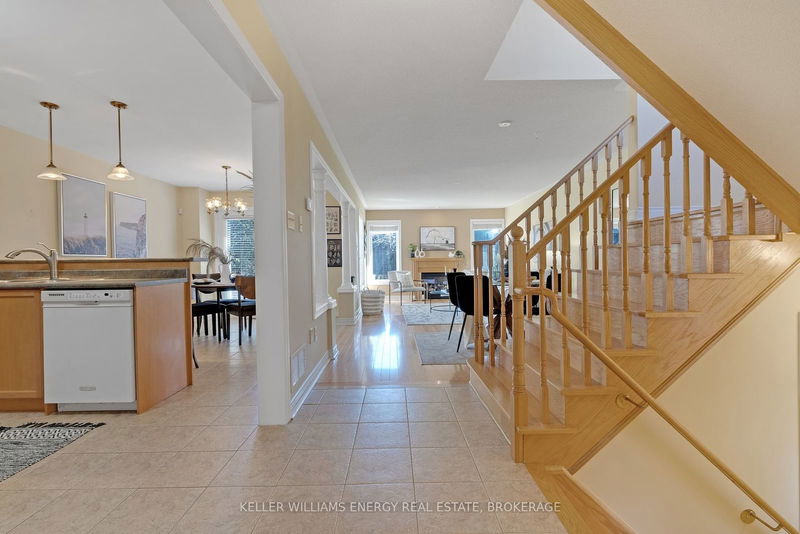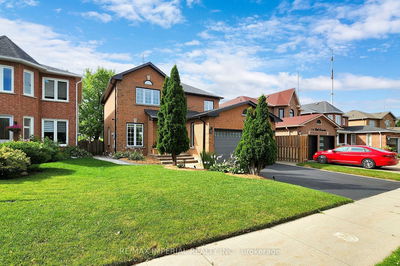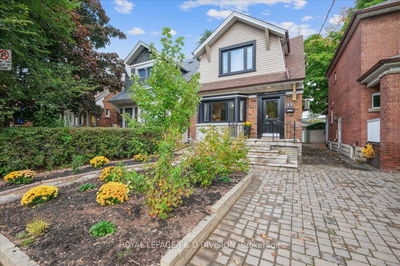27 Tracey
Taunton North | Whitby
$975,000.00
Listed about 1 month ago
- 3 bed
- 3 bath
- - sqft
- 5.0 parking
- Detached
Instant Estimate
$993,096
+$18,096 compared to list price
Upper range
$1,073,525
Mid range
$993,096
Lower range
$912,667
Property history
- Now
- Listed on Sep 4, 2024
Listed for $975,000.00
33 days on market
- May 8, 2024
- 5 months ago
Terminated
Listed for $975,000.00 • 3 months on market
- Apr 26, 2024
- 5 months ago
Terminated
Listed for $899,000.00 • 12 days on market
Location & area
Schools nearby
Home Details
- Description
- Nestled in a serene and sought-after neighborhood, this charming 3-bedroom, 2-storey detached link home offers timeless elegance and modern convenience. The main level boasts an open-concept layout with the eat-in kitchen featuring a breakfast bar and walk-out to the patio and yard. The dining room is combined with the living room which has a gas fireplace and overlooks the yard. There is also a 2 piece washroom and access to the garage. Upstairs, the primary suite features a walk-in closet and 4 piece ensuite bath, with two additional good sized bedrooms, linen closet and additional 4 piece bath. The full unfinished basement presents endless possibilities for customization. Outside, the lovely backyard provides a serene escape, perfect for relaxing evenings under the stars. Conveniently located near amenities and with easy access to major thoroughfares.
- Additional media
- https://listings.caliramedia.com/videos/018f185b-3bcc-7089-b954-eaa54fc325b3
- Property taxes
- $5,949.20 per year / $495.77 per month
- Basement
- Full
- Basement
- Unfinished
- Year build
- -
- Type
- Detached
- Bedrooms
- 3
- Bathrooms
- 3
- Parking spots
- 5.0 Total | 1.0 Garage
- Floor
- -
- Balcony
- -
- Pool
- None
- External material
- Brick
- Roof type
- -
- Lot frontage
- -
- Lot depth
- -
- Heating
- Forced Air
- Fire place(s)
- Y
- Main
- Kitchen
- 22’3” x 9’9”
- Living
- 22’5” x 12’4”
- Dining
- 22’5” x 12’4”
- 2nd
- Prim Bdrm
- 15’5” x 11’1”
- 2nd Br
- 10’12” x 11’2”
- 3rd Br
- 13’7” x 9’7”
Listing Brokerage
- MLS® Listing
- E9298965
- Brokerage
- KELLER WILLIAMS ENERGY REAL ESTATE, BROKERAGE
Similar homes for sale
These homes have similar price range, details and proximity to 27 Tracey
