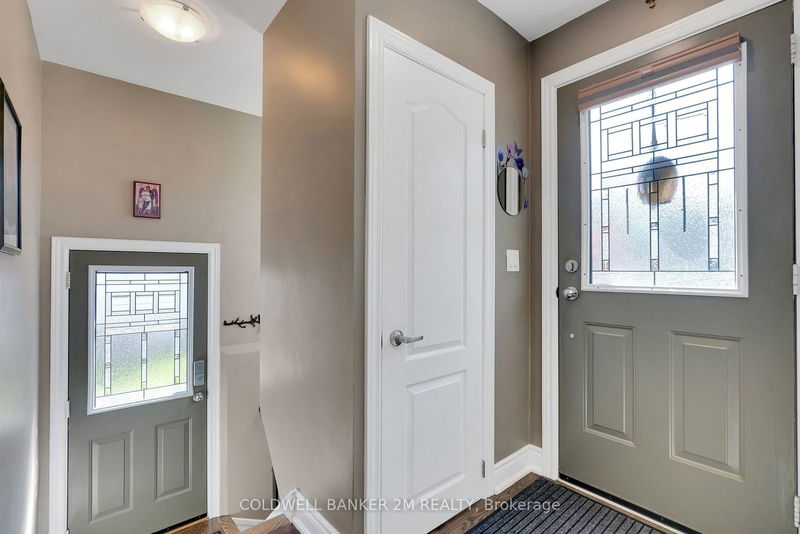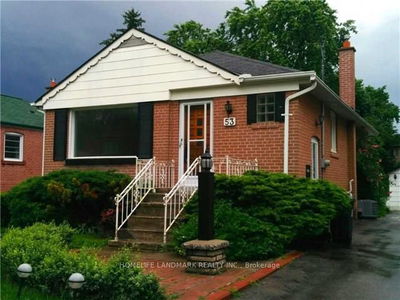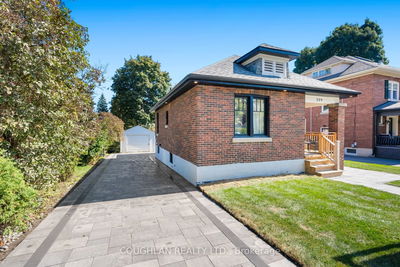705 Athol
Downtown Whitby | Whitby
$799,900.00
Listed about 1 month ago
- 2 bed
- 2 bath
- - sqft
- 4.0 parking
- Detached
Instant Estimate
$837,454
+$37,554 compared to list price
Upper range
$921,091
Mid range
$837,454
Lower range
$753,818
Property history
- Now
- Listed on Sep 4, 2024
Listed for $799,900.00
34 days on market
Location & area
Schools nearby
Home Details
- Description
- Welcome to this stunning detached home in the sought-after "Olde Whitby" neighborhood. Thoughtfully upgraded, this property blends modern elegance with cozy charm.The main level features an updated kitchen with granite countertops, stainless steel appliances, a glass backsplash, & hardwood flooring. Step outside to a private deck, perfect for morning coffee or evening BBQs, with direct access to Peel Parka serene natural escape.The open-concept living & dining area, filled with natural light, is ideal for entertaining or family time. Upstairs, enjoy 2 cozy bedrooms with hardwood floors & a spa-style bathroom. The finished basement, with a separate entrance, includes a spacious rec room with a custom wet bar, an additional bedroom, & a full bathroomperfect for guests or a home office.At the back of the property, youll discover a beautiful, fully powered shed. Imagine the possibilities whether you envision a workshop, craft room, or a cozy studio, it's ready to suit your needs. Located a short walk from the 'Go' Station, parks, and amenities, this home offers the perfect blend of convenience and lifestyle. Don't miss your chance to see this beautiful property, it truly is a must-see! Google '705 Athol St video' for full walkthrough video
- Additional media
- https://listings.caliramedia.com/sites/opkjkzq/unbranded
- Property taxes
- $4,496.00 per year / $374.67 per month
- Basement
- Finished
- Basement
- Sep Entrance
- Year build
- 51-99
- Type
- Detached
- Bedrooms
- 2 + 1
- Bathrooms
- 2
- Parking spots
- 4.0 Total | 1.0 Garage
- Floor
- -
- Balcony
- -
- Pool
- None
- External material
- Stucco/Plaster
- Roof type
- -
- Lot frontage
- -
- Lot depth
- -
- Heating
- Forced Air
- Fire place(s)
- N
- Main
- Kitchen
- 10’0” x 8’4”
- Living
- 17’11” x 10’10”
- Dining
- 17’11” x 10’10”
- Prim Bdrm
- 12’6” x 8’4”
- 2nd Br
- 9’10” x 8’8”
- 3rd Br
- 12’10” x 8’4”
- Bsmt
- Rec
- 22’12” x 14’9”
Listing Brokerage
- MLS® Listing
- E9298311
- Brokerage
- COLDWELL BANKER 2M REALTY
Similar homes for sale
These homes have similar price range, details and proximity to 705 Athol









