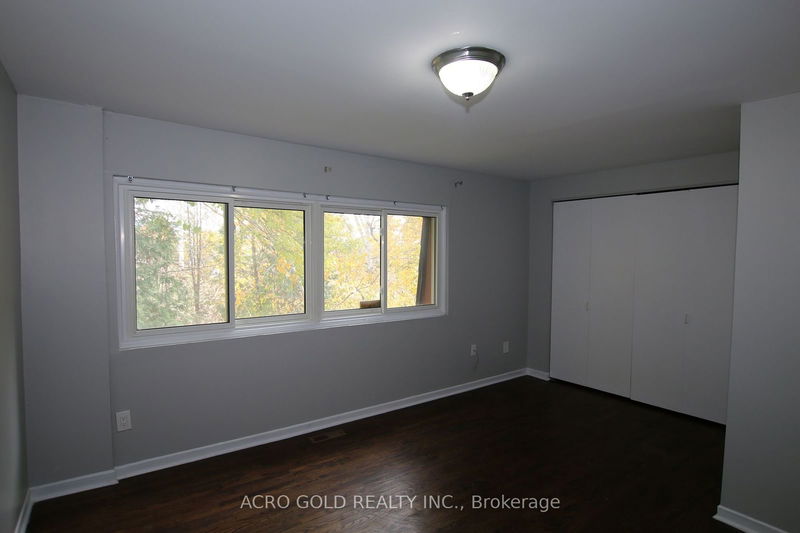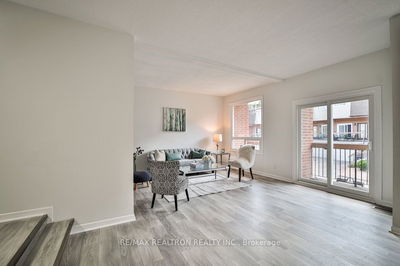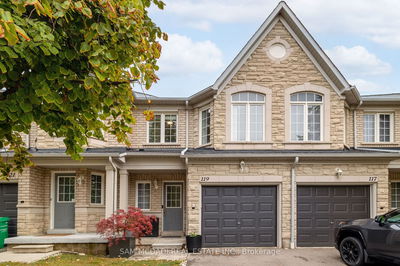62 - 441 Military
Morningside | Toronto
$697,000.00
Listed about 1 month ago
- 3 bed
- 2 bath
- 1200-1399 sqft
- 2.0 parking
- Condo Townhouse
Instant Estimate
$718,294
+$21,294 compared to list price
Upper range
$779,489
Mid range
$718,294
Lower range
$657,100
Property history
- Sep 4, 2024
- 1 month ago
Price Change
Listed for $697,000.00 • 29 days on market
- Aug 16, 2024
- 2 months ago
Terminated
Listed for $739,900.00 • 19 days on market
- May 15, 2024
- 5 months ago
Expired
Listed for $749,000.00 • 3 months on market
- Nov 6, 2023
- 11 months ago
Terminated
Listed for $699,000.00 • about 2 months on market
- Aug 10, 2023
- 1 year ago
Terminated
Listed for $3,500.00 • about 1 month on market
- Aug 9, 2023
- 1 year ago
Terminated
Listed for $789,000.00 • about 1 month on market
- Dec 21, 2022
- 2 years ago
Expired
Listed for $769,900.00 • 2 months on market
Location & area
Schools nearby
Home Details
- Description
- Excellent opportunity Near Highway/Centennial College With LOWEST Maintenance Fees. Lowest Maint Fee. Investors & Starter Family! With Low Maintenance Fees. Spacious Accommodation With 2 Full Washrooms, NEW PAINT, Wide Windows In The Home With The South Exposure Gives This Home Natural Light All Day. Walking Distance To Uoft And Centennial College. Minutes Away From Grocery Stores, Restaurants, Hospitals, Parks And Hwy 401. A Must see !!
- Additional media
- -
- Property taxes
- $2,082.00 per year / $173.50 per month
- Condo fees
- $370.00
- Basement
- Part Fin
- Year build
- -
- Type
- Condo Townhouse
- Bedrooms
- 3 + 1
- Bathrooms
- 2
- Pet rules
- Restrict
- Parking spots
- 2.0 Total | 1.0 Garage
- Parking types
- Exclusive
- Floor
- -
- Balcony
- None
- Pool
- -
- External material
- Brick
- Roof type
- -
- Lot frontage
- -
- Lot depth
- -
- Heating
- Forced Air
- Fire place(s)
- N
- Locker
- None
- Building amenities
- Visitor Parking
- Ground
- Laundry
- 11’4” x 8’3”
- 2nd
- Living
- 17’5” x 12’6”
- Dining
- 13’11” x 8’4”
- Kitchen
- 10’10” x 10’4”
- 3rd
- Prim Bdrm
- 11’8” x 11’6”
- 2nd Br
- 11’6” x 7’11”
- 3rd Br
- 11’6” x 9’1”
Listing Brokerage
- MLS® Listing
- E9300925
- Brokerage
- ACRO GOLD REALTY INC.
Similar homes for sale
These homes have similar price range, details and proximity to 441 Military









