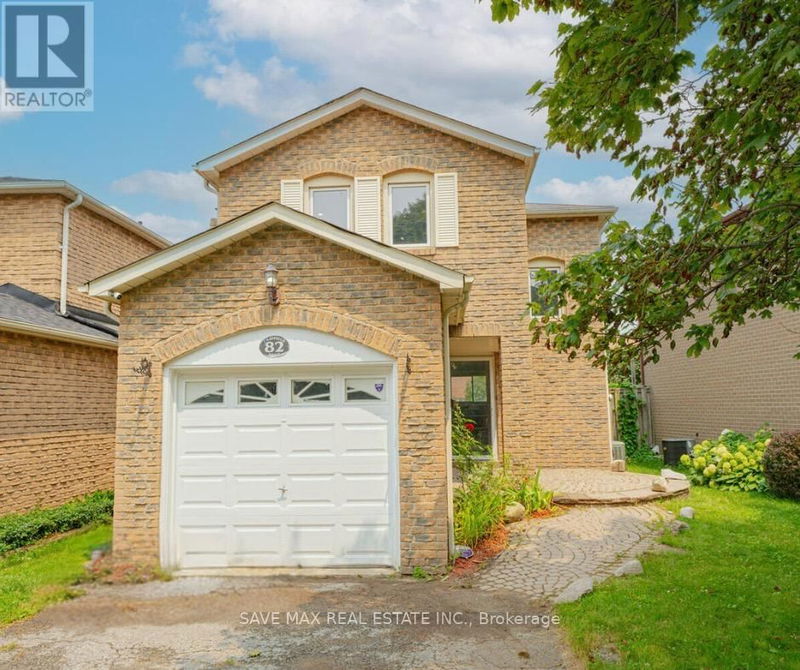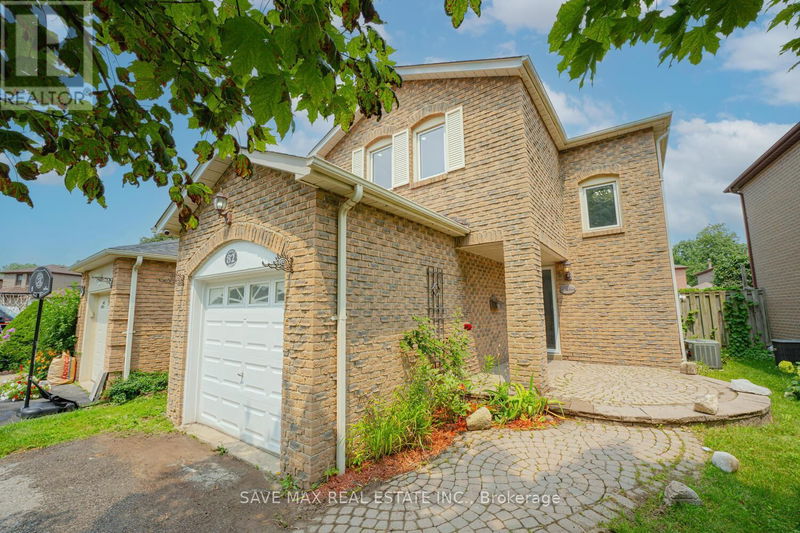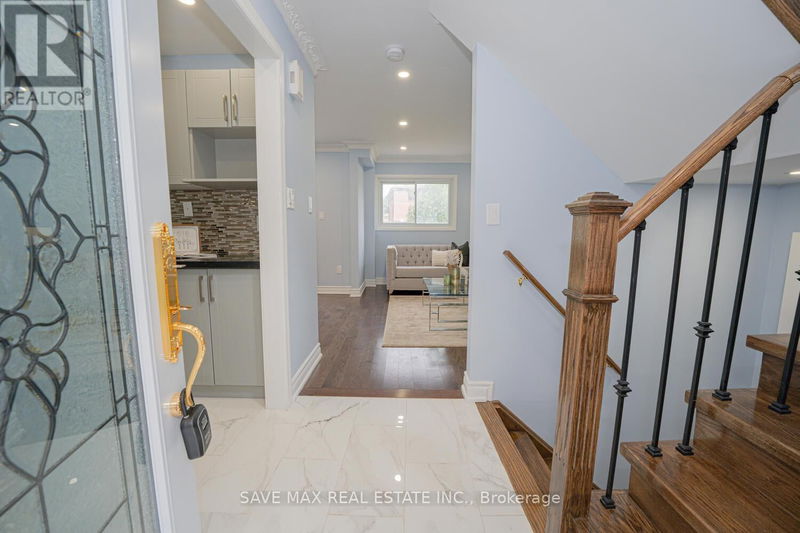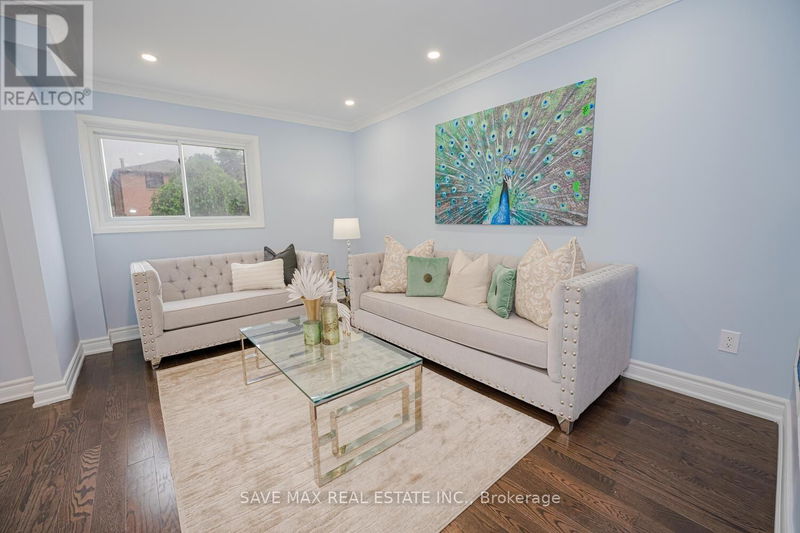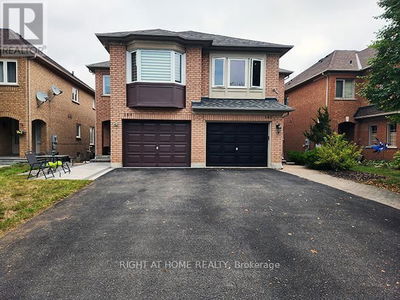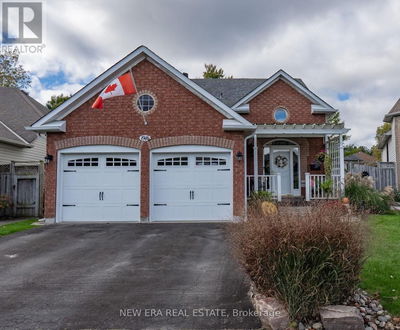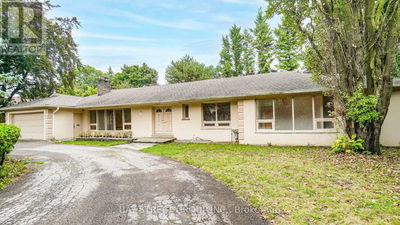82 Chatfield
Central West | Ajax (Central West)
$824,900.00
Listed about 1 month ago
- 3 bed
- 2 bath
- - sqft
- 3 parking
- Single Family
Open House
Property history
- Now
- Listed on Sep 5, 2024
Listed for $824,900.00
33 days on market
Location & area
Schools nearby
Home Details
- Description
- Absolute Show Stopper!!! One Of The Demanding Neighborhood In Central West Ajax On Quiet Cres, Immaculate 3 Bed +2 Bath Meticulously Upgraded Detached Single Car Garage Home From Top To Bottom Spent Approximate 75 K On Upgrades, This House Offer Separate Living/Dining Area With Crown Molding & Pot Lights With Walk Out To Yard, Up Graded Gourmet Kitchen With Quartz Counter/Backsplash/Brand New S/S Appliances/Pot Light/New Sink/Range/Cabinet, The House Boost Smooth Ceiling On Main, Freshly Painted Through Out, Oak Stairs With Iron Picket, High-End Hardwood Flooring, No Carpet Whole House, Brand New Main Doors, Closet Mirror Doors & Room Doors Elevate The Entire House. The Second Floor Offer 3 Good Size Room With Closets & Windows With Fully Upgraded 4 Pc Bath With Ultra-Modern Sliding Glass Frames And Floor-To-Ceiling Matching Tiles. The Finished Basement With Rec Room With Vinyl Floor/Pot Light For Entertainment & Upgraded 3 Pc Washroom , A Spacious Furnace Room Includes Private En-suite Laundry And Ample Storage Space, New Furnace (Sep 2023) Close To Top-Rated Schools, Parks, Shopping, Fine Dining & Major Highways. (id:39198)
- Additional media
- https://www.youtube.com/watch?v=MBlw_sT2QrY
- Property taxes
- $4,579.53 per year / $381.63 per month
- Basement
- Finished, N/A
- Year build
- -
- Type
- Single Family
- Bedrooms
- 3
- Bathrooms
- 2
- Parking spots
- 3 Total
- Floor
- Hardwood, Ceramic, Vinyl
- Balcony
- -
- Pool
- -
- External material
- Brick
- Roof type
- -
- Lot frontage
- -
- Lot depth
- -
- Heating
- Forced air, Natural gas
- Fire place(s)
- -
- Main level
- Living room
- 13’9” x 9’12”
- Dining room
- 10’6” x 8’10”
- Kitchen
- 9’4” x 7’0”
- Second level
- Primary Bedroom
- 13’5” x 10’8”
- Bedroom 2
- 10’3” x 9’5”
- Bedroom 3
- 10’8” x 8’1”
- Basement
- Recreational, Games room
- 14’4” x 9’4”
Listing Brokerage
- MLS® Listing
- E9301016
- Brokerage
- SAVE MAX REAL ESTATE INC.
Similar homes for sale
These homes have similar price range, details and proximity to 82 Chatfield
