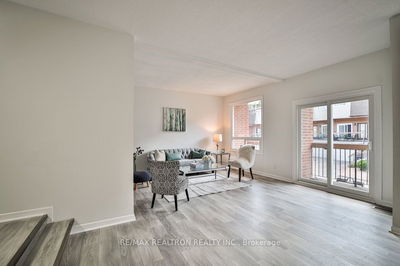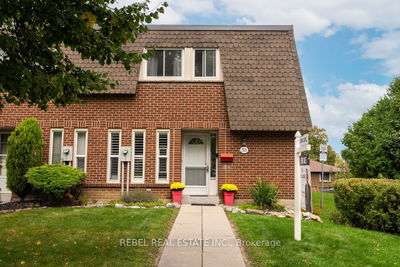9 - 2 Hedge End
Rouge E11 | Toronto
$635,000.00
Listed about 1 month ago
- 3 bed
- 3 bath
- 1000-1199 sqft
- 2.0 parking
- Condo Townhouse
Instant Estimate
$665,765
+$30,765 compared to list price
Upper range
$720,083
Mid range
$665,765
Lower range
$611,448
Property history
- Now
- Listed on Sep 5, 2024
Listed for $635,000.00
32 days on market
- May 27, 2024
- 4 months ago
Expired
Listed for $649,900.00 • 3 months on market
Location & area
Schools nearby
Home Details
- Description
- **Property Being Sold 'As-Is as per Schedule A'** 3 Bed, 3 Bath Condo Townhome, features an open concept layout on the main floor, Oak staircase, Hardwood Flooring throughout except the basement. Spacious Primary Bedroom with 4 Pc Ensuite and a W/I Closet. Second bedroom has a semi ensuite. Finished Basement with laminate flooring has a rec room & a powder room. No carpet! Beautiful parkette and playground in complex. Steps to TTC, Minutes away from Hwy 401, schools, shopping, restaurants, Toronto Zoo, Rouge National Park, Rouge GO Station, U of T & Centennial College.
- Additional media
- -
- Property taxes
- $2,285.32 per year / $190.44 per month
- Condo fees
- $234.45
- Basement
- Finished
- Year build
- -
- Type
- Condo Townhouse
- Bedrooms
- 3
- Bathrooms
- 3
- Pet rules
- Restrict
- Parking spots
- 2.0 Total | 1.0 Garage
- Parking types
- Exclusive
- Floor
- -
- Balcony
- Jlte
- Pool
- -
- External material
- Brick
- Roof type
- -
- Lot frontage
- -
- Lot depth
- -
- Heating
- Forced Air
- Fire place(s)
- N
- Locker
- None
- Building amenities
- -
- Main
- Living
- 0’0” x 0’0”
- Dining
- 0’0” x 0’0”
- Kitchen
- 0’0” x 0’0”
- 3rd
- Prim Bdrm
- 0’0” x 0’0”
- 2nd
- 2nd Br
- 0’0” x 0’0”
- 3rd Br
- 0’0” x 0’0”
- Bsmt
- Rec
- 0’0” x 0’0”
Listing Brokerage
- MLS® Listing
- E9301387
- Brokerage
- RE/MAX REALTRON AD TEAM REALTY
Similar homes for sale
These homes have similar price range, details and proximity to 2 Hedge End








