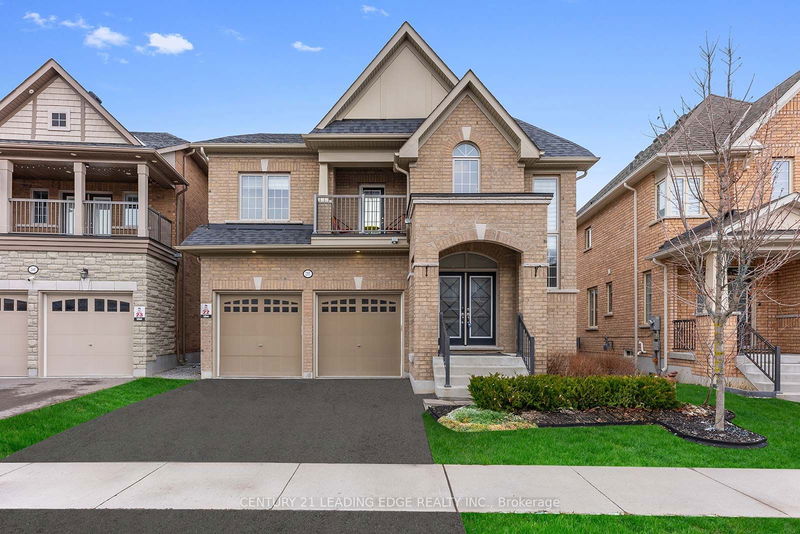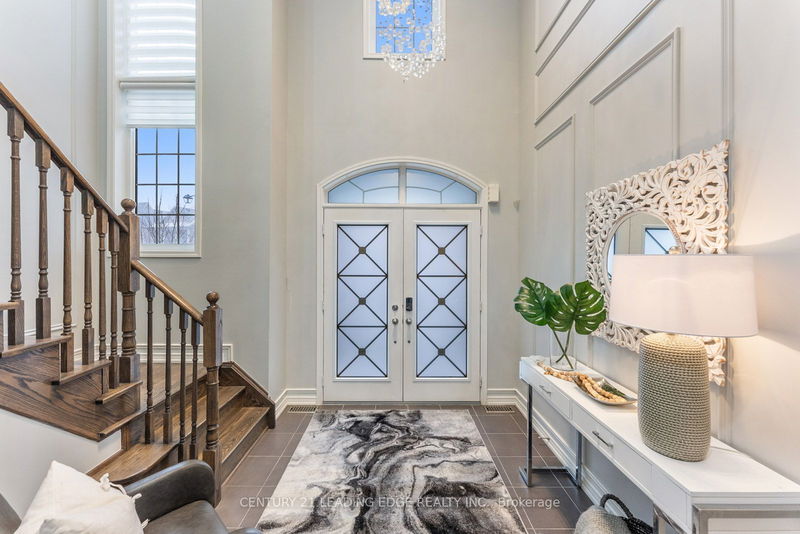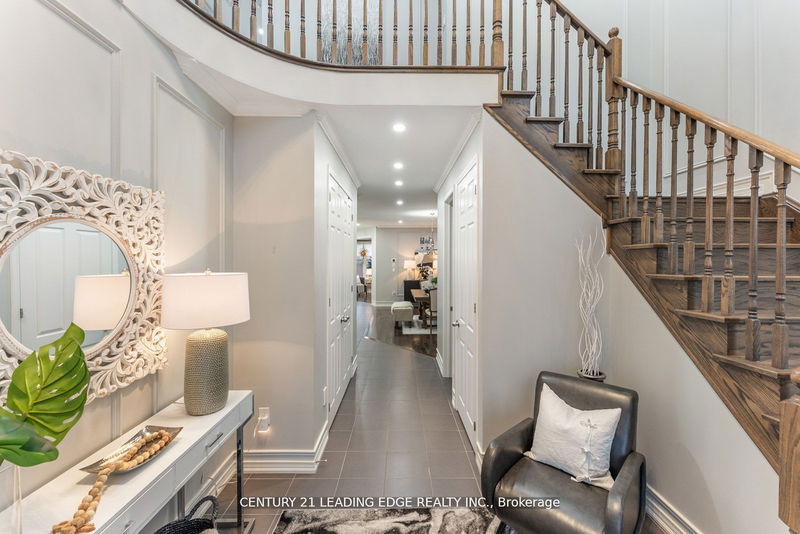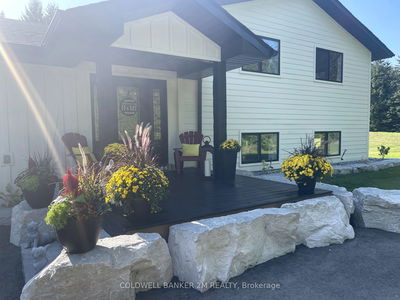2397 Dress Circle
Windfields | Oshawa
$1,388,000.00
Listed about 1 month ago
- 4 bed
- 4 bath
- 3000-3500 sqft
- 4.0 parking
- Detached
Instant Estimate
$1,375,000
-$13,000 compared to list price
Upper range
$1,504,085
Mid range
$1,375,000
Lower range
$1,245,915
Property history
- Now
- Listed on Sep 5, 2024
Listed for $1,388,000.00
32 days on market
- Jun 19, 2024
- 4 months ago
Terminated
Listed for $1,198,900.00 • 22 days on market
- May 4, 2024
- 5 months ago
Terminated
Listed for $1,398,900.00 • about 2 months on market
- Mar 22, 2024
- 7 months ago
Terminated
Listed for $1,428,988.00 • about 1 month on market
Location & area
Schools nearby
Home Details
- Description
- Step Into Luxury With This Exceptional Executive All Brick Home With Over 3000 sq ft, Nestled In The Highly Sought-After Windfields Community, Where Every Detail Reflects Unparalleled Craftsmanship & Contemporary Style And $$$$ Spent On Upgrades. Upon Entering, You Are Greeted By A Grand Foyer, Complemented By Rich Hardwood Floors That Adorn The Main Floor & Upper Hallway. The Heart Of This Home Is In The Gourmet Kitchen, Designed For Both The Culinary Enthusiast & The Social Host. A Sizeable Island Takes Center Stage Amid Black S/S Appliances & Lustrous Quartz Countertops, While The Eat-In Area Offers A Cozy Nook For Morning Coffee Or Informal Meals. Flowing Effortlessly From The Kitchen, The Family Room Offers A Grand Canvas For Entertainment Or Tranquil Relaxation. The 2nd Floor Offers 4 Generous Bedrooms, Each Featuring Custom Closet Organizers & A Harmonious Blend Of Style & Functionality. The Primary Retreat Comes With His/Hers Custom Closet Organizers & A Spa-Like 6pc Ensuite.
- Additional media
- https://2397-dress-cir-cres.showthisproperty.com/mls
- Property taxes
- $8,448.00 per year / $704.00 per month
- Basement
- Sep Entrance
- Basement
- Unfinished
- Year build
- -
- Type
- Detached
- Bedrooms
- 4
- Bathrooms
- 4
- Parking spots
- 4.0 Total | 2.0 Garage
- Floor
- -
- Balcony
- -
- Pool
- None
- External material
- Brick
- Roof type
- -
- Lot frontage
- -
- Lot depth
- -
- Heating
- Forced Air
- Fire place(s)
- Y
- Main
- Living
- 18’12” x 10’12”
- Dining
- 18’12” x 10’12”
- Kitchen
- 11’7” x 11’3”
- Breakfast
- 11’12” x 11’9”
- Family
- 18’3” x 14’6”
- 2nd
- Prim Bdrm
- 17’12” x 14’0”
- 2nd Br
- 11’7” x 10’12”
- 3rd Br
- 11’12” x 10’11”
- 4th Br
- 14’2” x 11’2”
Listing Brokerage
- MLS® Listing
- E9302467
- Brokerage
- CENTURY 21 LEADING EDGE REALTY INC.
Similar homes for sale
These homes have similar price range, details and proximity to 2397 Dress Circle









