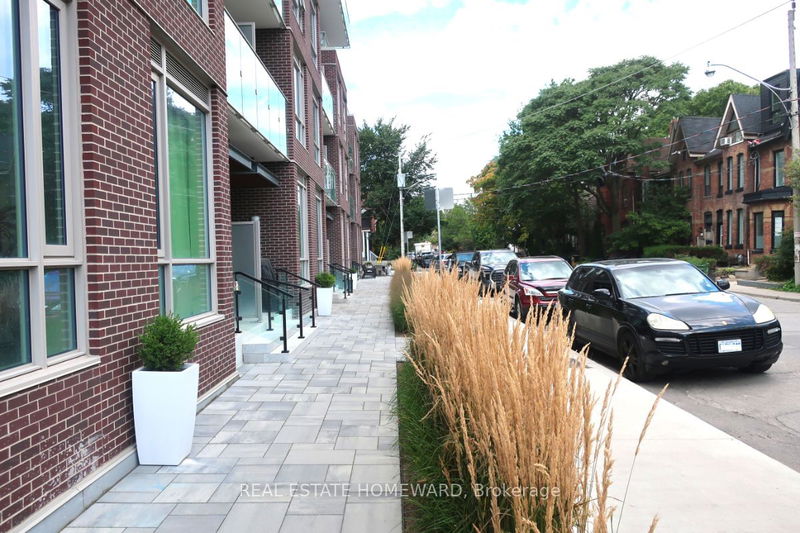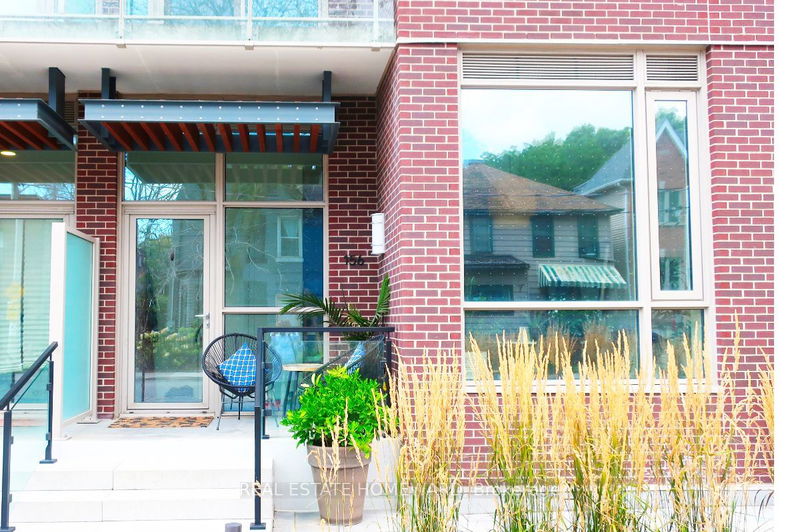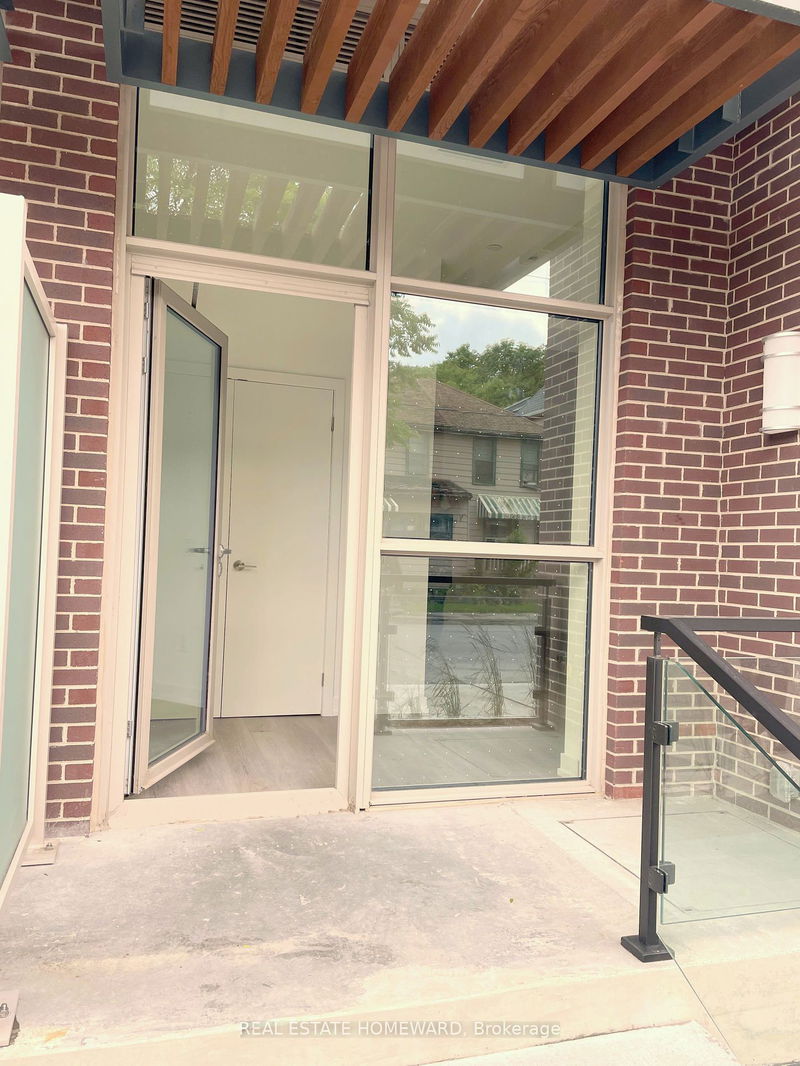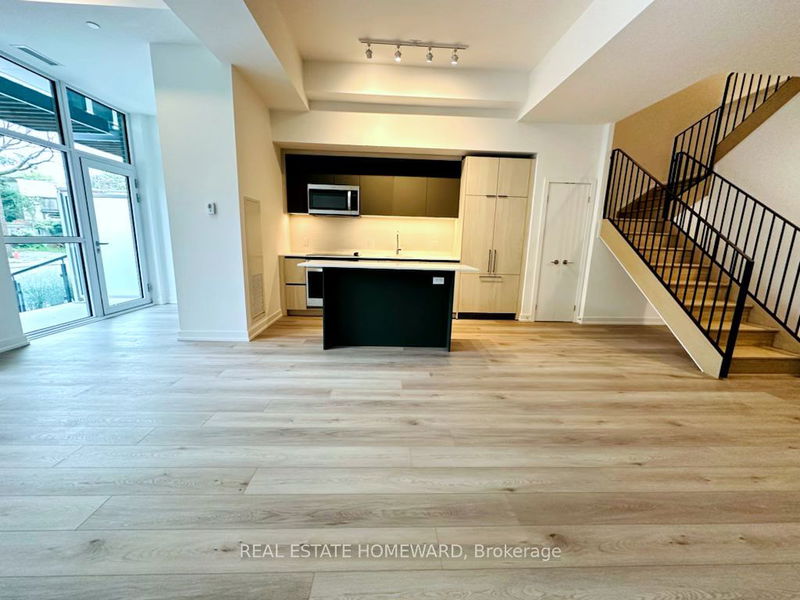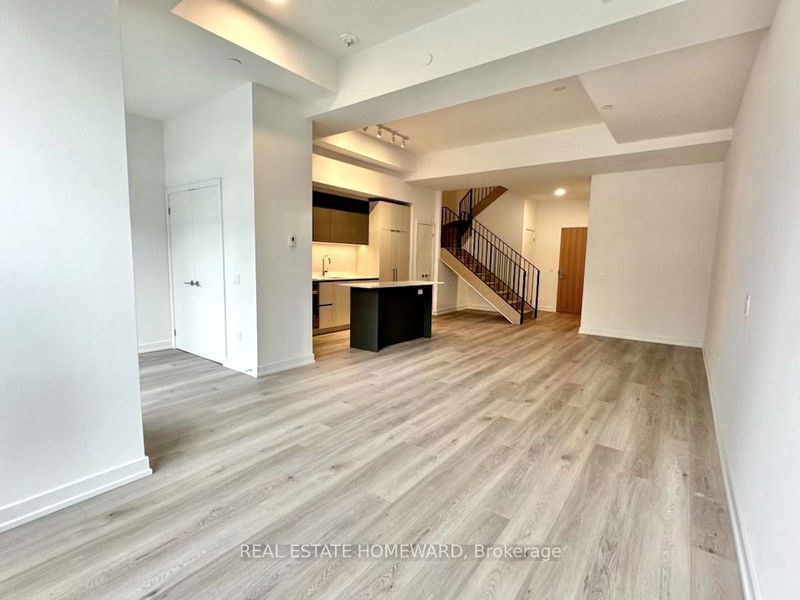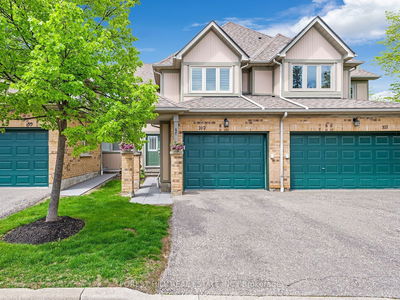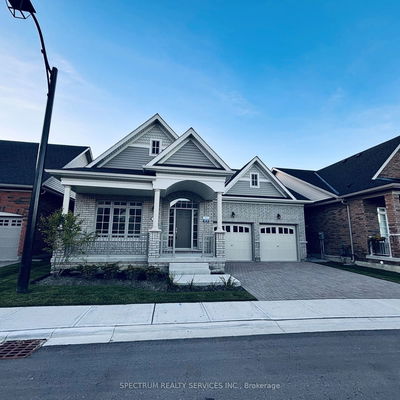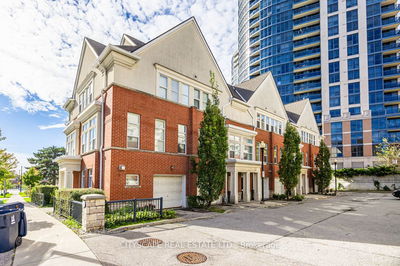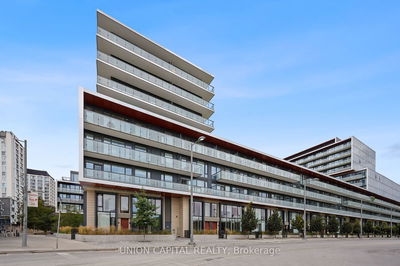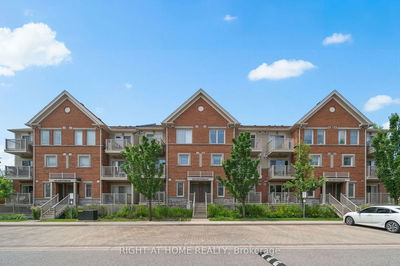131 - 156 Logan
South Riverdale | Toronto
$1,499,995.00
Listed about 1 month ago
- 2 bed
- 3 bath
- 1600-1799 sqft
- 1.0 parking
- Condo Townhouse
Instant Estimate
$1,506,318
+$6,323 compared to list price
Upper range
$1,669,446
Mid range
$1,506,318
Lower range
$1,343,190
Property history
- Now
- Listed on Sep 5, 2024
Listed for $1,499,995.00
32 days on market
- Aug 27, 2023
- 1 year ago
Leased
Listed for $4,850.00 • about 1 month on market
Location & area
Schools nearby
Home Details
- Description
- Recently Built, wide two-level Wonder Lofts Home with direct entry & 1 underground parking! East-facing, flooded with light! 2 large bedrooms plus a third possible bedroom/office w closet, AND a main floor office. 3 luxury bathrooms. Great outdoor spaces: ground floor terrace plus a second floor balcony. Beautiful, neutral finishes. Kitchen boasts built-in appliances, sleek cabinetry & functional layout. Primary bedroom features floor-to-ceiling windows, private ensuite plus a balcony! Second bedroom is generously sized with closet. Second floor media room would be an ideal Den/Office with a closet! Modern and spacious building amenities: outdoor terrace complete with BBQs, lounge spaces, firepits, and alfresco dining; 24 Hour concierge; party room; gym; family/games room, and dog wash station. Located In vibrant Leslieville with easy access to restaurants, shops and entertainment in Riverside, Corktown, and Beaches! Steps from transit. Locker and Modern Electric Blinds
- Additional media
- saeedmohamed.com/listedbyme
- Property taxes
- $6,022.73 per year / $501.89 per month
- Condo fees
- $852.00
- Basement
- None
- Year build
- New
- Type
- Condo Townhouse
- Bedrooms
- 2
- Bathrooms
- 3
- Pet rules
- Restrict
- Parking spots
- 1.0 Total | 1.0 Garage
- Parking types
- Exclusive
- Floor
- -
- Balcony
- Terr
- Pool
- -
- External material
- Brick
- Roof type
- -
- Lot frontage
- -
- Lot depth
- -
- Heating
- Forced Air
- Fire place(s)
- N
- Locker
- Owned
- Building amenities
- Concierge, Gym, Party/Meeting Room, Rooftop Deck/Garden
- Main
- Living
- 18’7” x 27’3”
- Dining
- 18’7” x 27’3”
- Kitchen
- 18’7” x 27’3”
- Office
- 2’11” x 6’3”
- 2nd
- Br
- 10’0” x 10’8”
- 2nd Br
- 8’12” x 9’7”
- Media/Ent
- 6’0” x 8’5”
- Laundry
- 6’7” x 4’11”
- Bathroom
- 8’2” x 9’10”
Listing Brokerage
- MLS® Listing
- E9302570
- Brokerage
- REAL ESTATE HOMEWARD
Similar homes for sale
These homes have similar price range, details and proximity to 156 Logan
