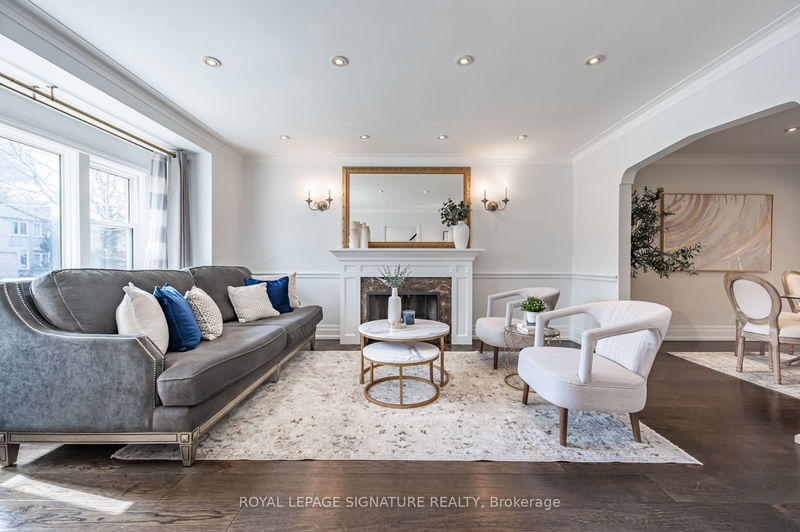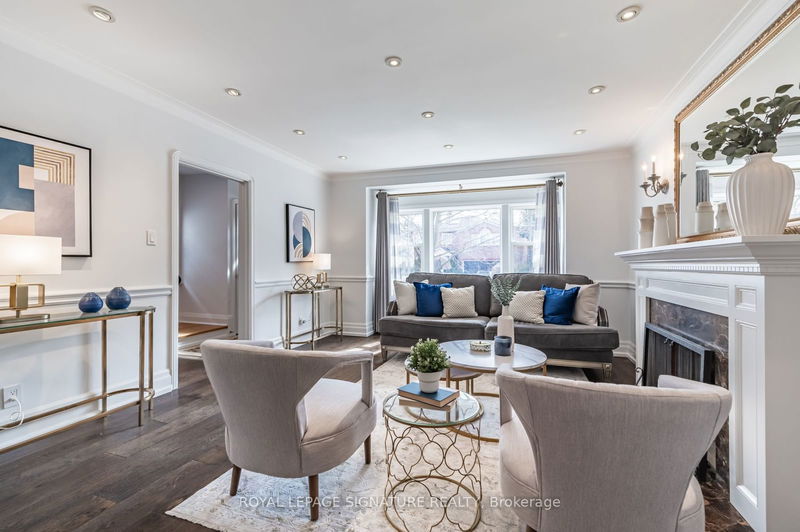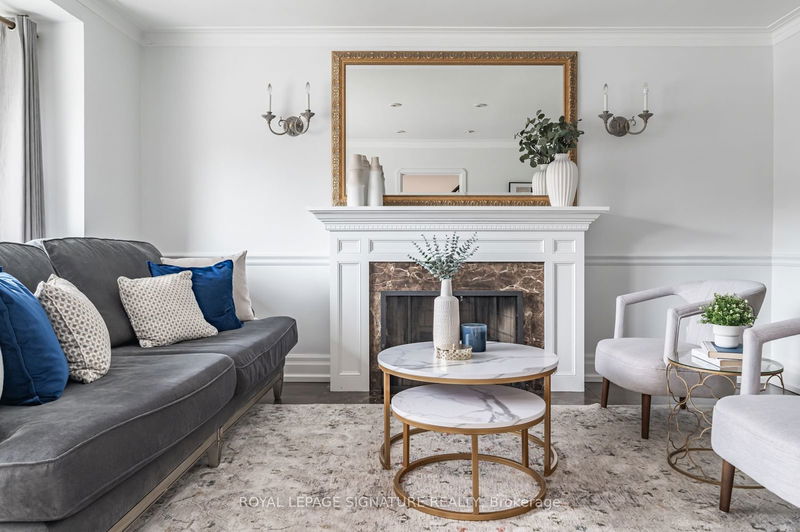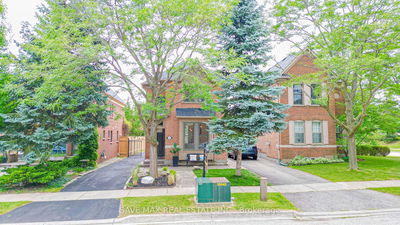44 Parkview Hill
O'Connor-Parkview | Toronto
$1,590,000.00
Listed about 1 month ago
- 3 bed
- 2 bath
- - sqft
- 3.0 parking
- Detached
Instant Estimate
$1,552,961
-$37,040 compared to list price
Upper range
$1,755,634
Mid range
$1,552,961
Lower range
$1,350,287
Property history
- Now
- Listed on Sep 6, 2024
Listed for $1,590,000.00
33 days on market
- Jun 3, 2024
- 4 months ago
Terminated
Listed for $1,620,000.00 • 3 months on market
- Mar 18, 2024
- 7 months ago
Terminated
Listed for $1,648,000.00 • 3 months on market
- Jan 8, 2024
- 9 months ago
Terminated
Listed for $1,699,000.00 • 2 months on market
- Nov 15, 2023
- 11 months ago
Terminated
Listed for $1,749,000.00 • about 2 months on market
Location & area
Schools nearby
Home Details
- Description
- Welcome To The Prestigious And Sought After Parkview Hills! This Meticulously Maintained Rarely Available 2-Storey Home Is Perfect For Families Of All Shapes And Sizes. Located On A Very Large & Generous 40' X 142' Lot, This East York Gem Features A Fully Equipped Kitchen With Stainless Steel Appliances, A Bright, Family-Oriented Living Room along with a Dining Room That Walks Out To The Breathtaking Outdoor Oasis, With Covered Terrace. The Spacious Upper Floor Boasts 3 Full Bedrooms & Recently Renovated Bathroom With Italian Marble, Dual Heated Floors & Top Of The Line Custom Finishes. Side Entrance To The Large & Finished Basement Opens Up Lots Of Opportunities For A Basement Apartment/In-Law Suite. Dvp Is Only Mins Away, Aaa+ Schools In The Area, Steps To Parks & Trails. Grocery, Restaurants & Unique Cafe's Are Around The Corner. Don't Miss Taking A Look At This Gorgeous Property!
- Additional media
- -
- Property taxes
- $5,216.93 per year / $434.74 per month
- Basement
- Finished
- Basement
- Sep Entrance
- Year build
- -
- Type
- Detached
- Bedrooms
- 3 + 1
- Bathrooms
- 2
- Parking spots
- 3.0 Total | 1.0 Garage
- Floor
- -
- Balcony
- -
- Pool
- None
- External material
- Brick
- Roof type
- -
- Lot frontage
- -
- Lot depth
- -
- Heating
- Radiant
- Fire place(s)
- Y
- Main
- Living
- 13’2” x 16’12”
- Dining
- 11’2” x 11’4”
- Kitchen
- 8’7” x 11’3”
- Upper
- Prim Bdrm
- 10’0” x 14’12”
- 2nd Br
- 12’5” x 8’12”
- 3rd Br
- 10’0” x 11’4”
- Lower
- Rec
- 12’12” x 14’3”
- Utility
- 11’1” x 10’12”
- Laundry
- 8’3” x 10’12”
Listing Brokerage
- MLS® Listing
- E9303836
- Brokerage
- ROYAL LEPAGE SIGNATURE REALTY
Similar homes for sale
These homes have similar price range, details and proximity to 44 Parkview Hill









