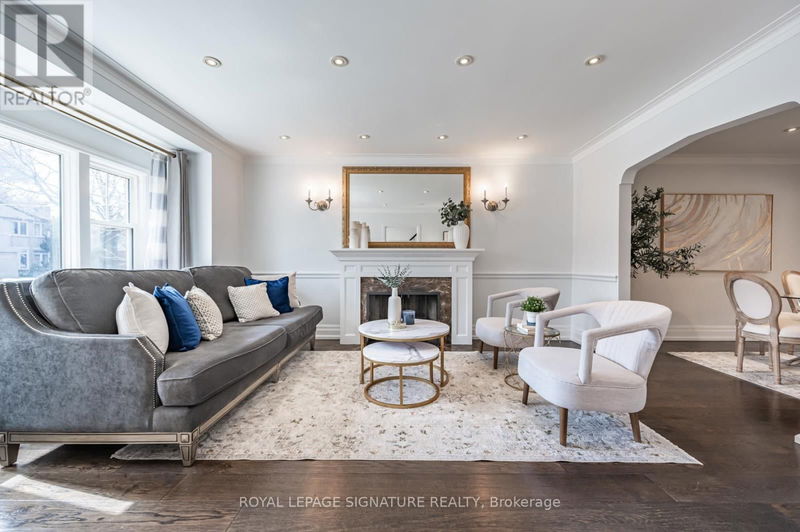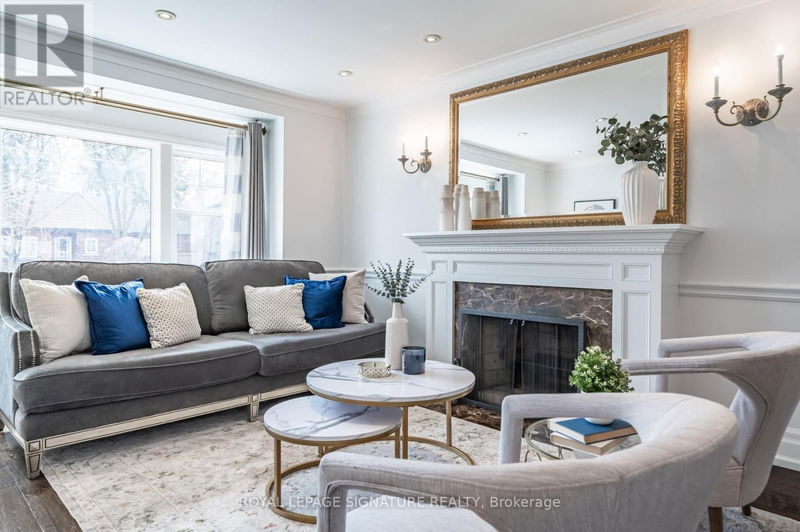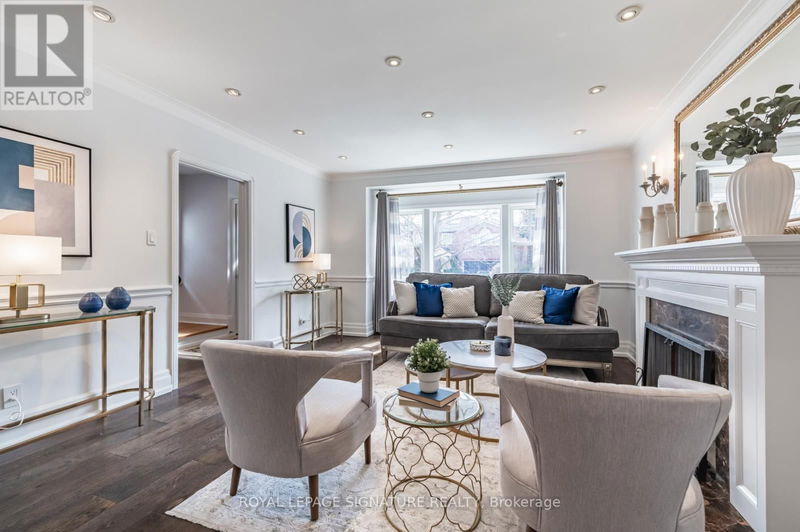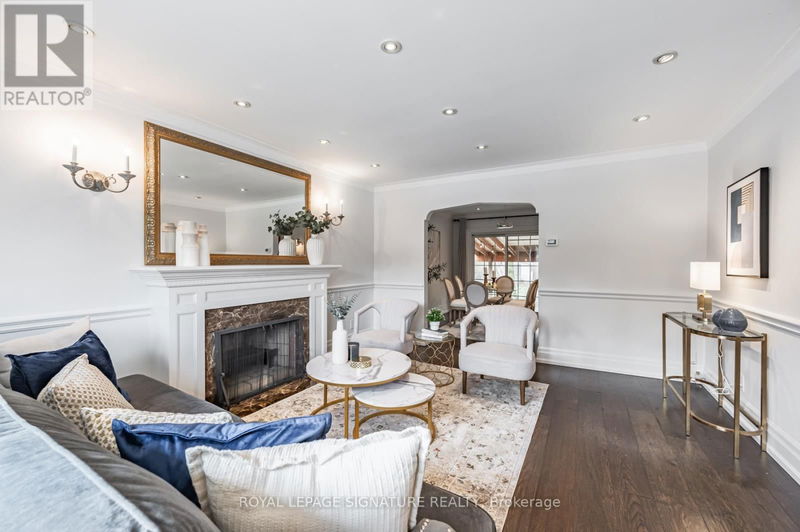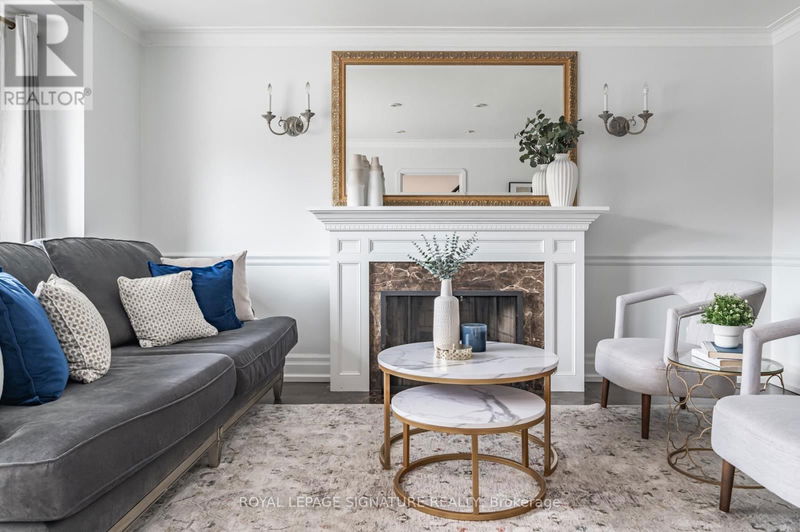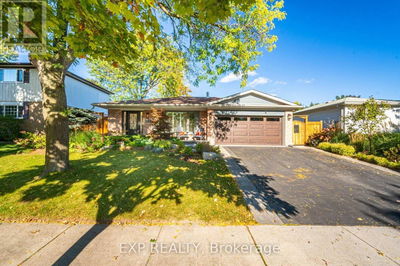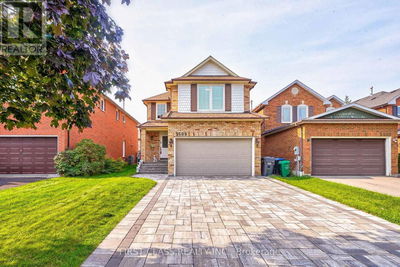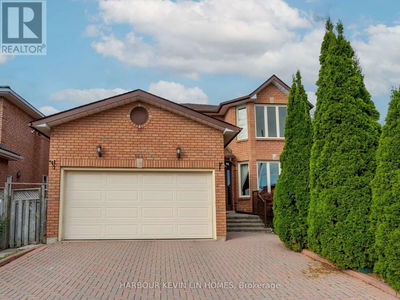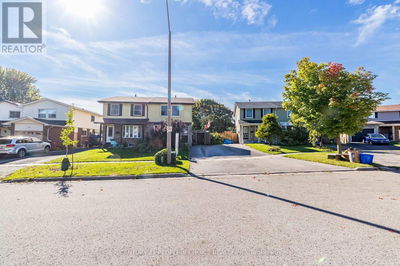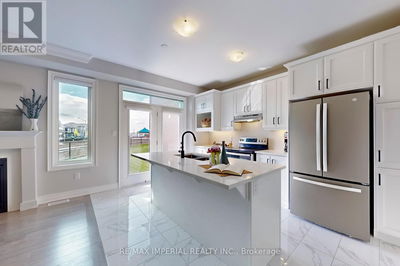44 Parkview Hill
O'Connor-Parkview | Toronto (O'Connor-Parkview)
$1,590,000.00
Listed about 1 month ago
- 4 bed
- 2 bath
- - sqft
- 3 parking
- Single Family
Property history
- Now
- Listed on Sep 6, 2024
Listed for $1,590,000.00
36 days on market
Location & area
Schools nearby
Home Details
- Description
- Welcome To The Prestigious And Sought After Parkview Hills! This Meticulously Maintained Rarely Available 2-Storey Home Is Perfect For Families Of All Shapes And Sizes. Located On A Very Large & Generous 40' X 142' Lot, This East York Gem Features A Fully Equipped Kitchen With Stainless Steel Appliances, A Bright, Family-Oriented Living Room along with a Dining Room That Walks Out To The Breathtaking Outdoor Oasis, With Covered Terrace. The Spacious Upper Floor Boasts 3 Full Bedrooms & Recently Renovated Bathroom With Italian Marble, Dual Heated Floors & Top Of The Line Custom Finishes. Side Entrance To The Large & Finished Basement Opens Up Lots Of Opportunities For A Basement Apartment/In-Law Suite. Dvp Is Only Mins Away, Aaa+ Schools In The Area, Steps To Parks & Trails. Grocery, Restaurants & Unique Cafe's Are Around The Corner. Don't Miss Taking A Look At This Gorgeous Property! **** EXTRAS **** **OPEN HOUSE SATURDAY October 12, 2-4 PM** Beautiful Home Full Of Opportunity In A Great Neighbourhood - Book a Showing Today. (id:39198)
- Additional media
- -
- Property taxes
- $5,216.93 per year / $434.74 per month
- Basement
- Finished, Separate entrance, N/A
- Year build
- -
- Type
- Single Family
- Bedrooms
- 4
- Bathrooms
- 2
- Parking spots
- 3 Total
- Floor
- Tile, Hardwood, Laminate, Carpeted
- Balcony
- -
- Pool
- -
- External material
- Brick
- Roof type
- -
- Lot frontage
- -
- Lot depth
- -
- Heating
- Radiant heat, Natural gas
- Fire place(s)
- -
- Main level
- Living room
- 13’2” x 16’12”
- Dining room
- 11’2” x 11’4”
- Kitchen
- 8’7” x 11’3”
- Upper Level
- Primary Bedroom
- 10’0” x 14’12”
- Bedroom 2
- 12’5” x 8’12”
- Bedroom 3
- 10’0” x 11’4”
- Lower level
- Recreational, Games room
- 12’12” x 14’3”
- Utility room
- 11’1” x 10’12”
- Laundry room
- 8’3” x 10’12”
Listing Brokerage
- MLS® Listing
- E9303836
- Brokerage
- ROYAL LEPAGE SIGNATURE REALTY
Similar homes for sale
These homes have similar price range, details and proximity to 44 Parkview Hill
