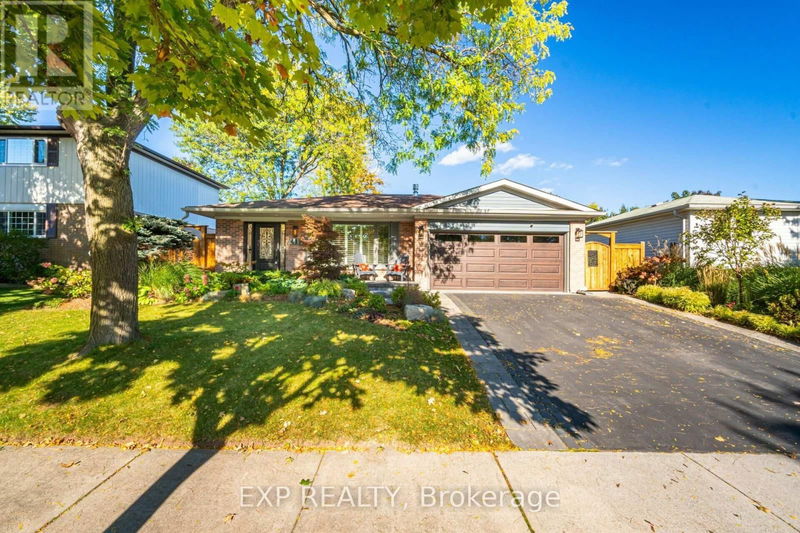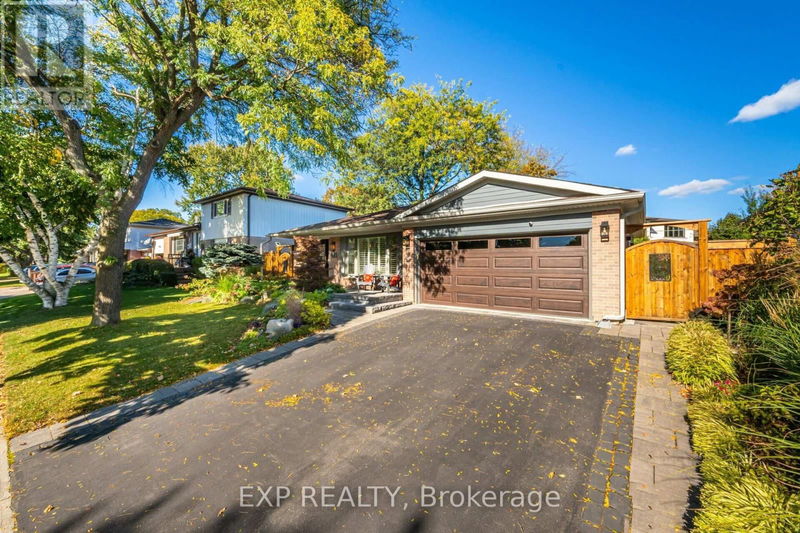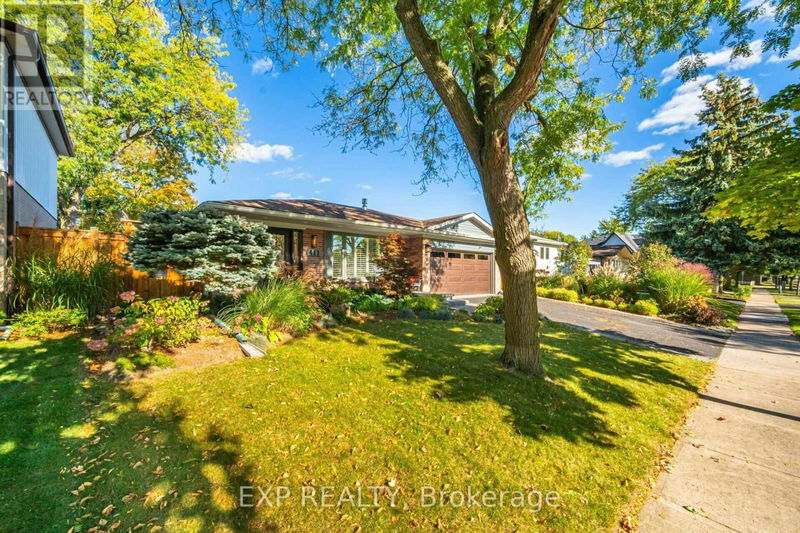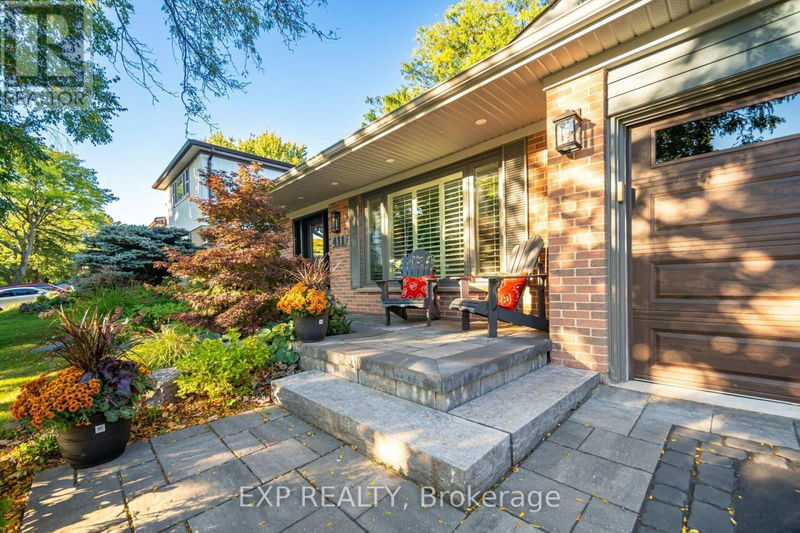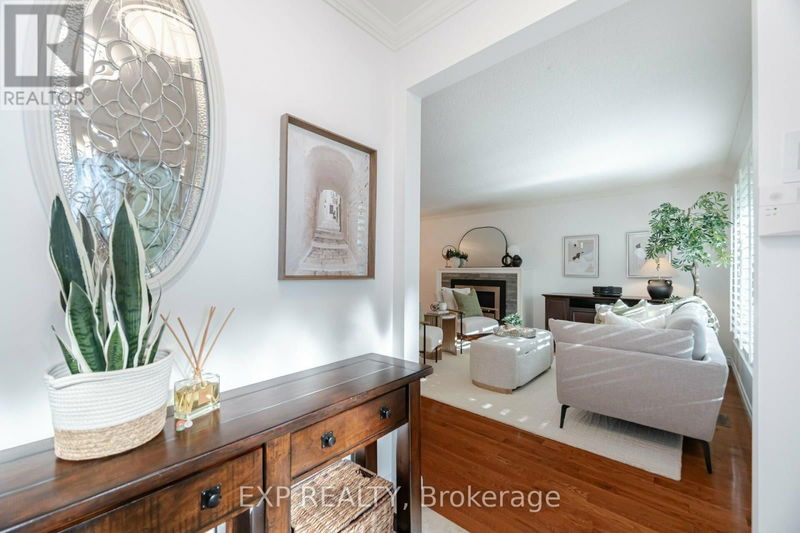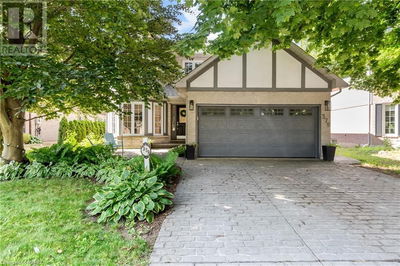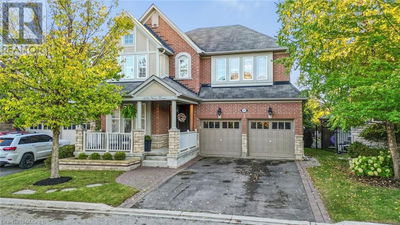411 Sunset
Bronte West | Oakville (Bronte West)
$1,595,000.00
Listed about 4 hours ago
- 4 bed
- 3 bath
- - sqft
- 6 parking
- Single Family
Property history
- Now
- Listed on Oct 12, 2024
Listed for $1,595,000.00
0 days on market
Location & area
Schools nearby
Home Details
- Description
- Breathtaking South Oakville home! This beautifully updated side split offers over 2,200 sq ft of elegant living space, featuring 4 bedrooms, 3 full bathrooms, and a spectacular private backyard oasis complete with an in-ground pool. Every inch of this home exudes quality, with modern finishes and undeniable curb appeal, making it move-in ready for the discerning buyer. Located in one of Oakvilles finest neighborhoods, its a standout property.The main floors open-concept design is perfect for hosting, while the second floor offers a private retreat with 3 generously sized bedrooms and a stylish 4-piece bathroom. The lower level provides a cozy family room, a fourth bedroom, and a brand new luxurious 5-piece bathroom ideal for guests or a teenagers private space. The recently added mudroom is a great bonus, offering ample storage and an additional 3-piece bath.The backyard is truly an entertainers dream. Redesigned in 2018, it features a sparkling new pool, state-of-the-art pool equipment, a pool house with a cabana, and lush landscaping with armor stone, trees, lighting, and a full irrigation system. With parking for 6 vehicles and located in one of Oakville's most sought-after, mature communities, this home combines luxury, convenience, and tranquility. A must-see for anyone seeking a perfect blend of style and comfort! (id:39198)
- Additional media
- https://unbranded.mediatours.ca/property/411-sunset-drive-oakville/
- Property taxes
- $5,809.00 per year / $484.08 per month
- Basement
- Finished, Full
- Year build
- -
- Type
- Single Family
- Bedrooms
- 4
- Bathrooms
- 3
- Parking spots
- 6 Total
- Floor
- Hardwood
- Balcony
- -
- Pool
- Inground pool
- External material
- Brick | Vinyl siding
- Roof type
- -
- Lot frontage
- -
- Lot depth
- -
- Heating
- Forced air, Natural gas
- Fire place(s)
- -
- Main level
- Living room
- 14’11” x 13’2”
- Dining room
- 13’2” x 8’8”
- Kitchen
- 16’5” x 9’8”
- Mud room
- 13’2” x 9’6”
- Second level
- Primary Bedroom
- 16’9” x 10’1”
- Bedroom
- 13’1” x 11’3”
- Bedroom
- 10’2” x 9’2”
- Lower level
- Family room
- 22’12” x 23’10”
Listing Brokerage
- MLS® Listing
- W9393950
- Brokerage
- EXP REALTY
Similar homes for sale
These homes have similar price range, details and proximity to 411 Sunset
