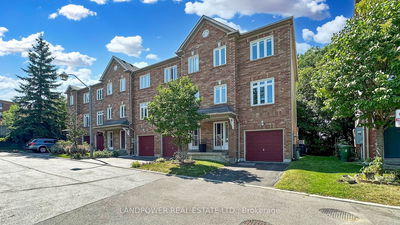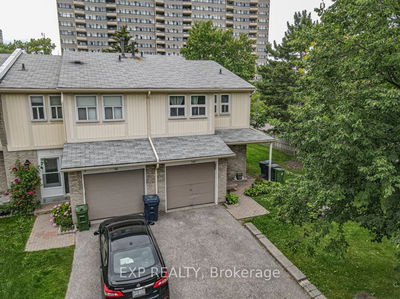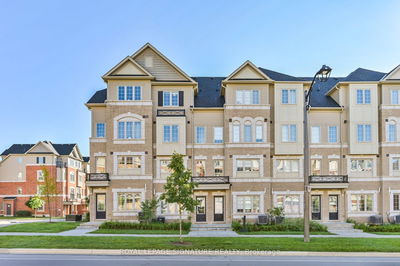27 - 19 Niagara
Samac | Oshawa
$769,999.00
Listed about 1 month ago
- 4 bed
- 3 bath
- 1600-1799 sqft
- 2.0 parking
- Condo Townhouse
Instant Estimate
$760,732
-$9,267 compared to list price
Upper range
$824,682
Mid range
$760,732
Lower range
$696,783
Property history
- Now
- Listed on Sep 6, 2024
Listed for $769,999.00
31 days on market
Location & area
Schools nearby
Home Details
- Description
- Welcome to this spacious and sun-filled 4-bedroom, 3-bathroom townhome offers modern features and plenty of space for comfortable living. With 1695 sq ft, the home includes modern light fixtures, a well-equipped kitchen with plenty of cabinets, and stainless steel appliances. The eat-in kitchen with a breakfast bar overlooks the living/dining room, creating an open and inviting space. The primary bedroom features a luxurious 5-piece ensuite and his and her closets, providing ample storage. The main floor also includes convenient laundry facilities. The huge unfinished basement with a rough-in for a 3-piece bath offers endless possibilities for customization, whether adding additional bedrooms, a recreation space, or any other creative ideas. The home includes a gas furnace and AC replaced in 2018, as well as roof shingles replaced in 2024. This townhome is student rental-friendly, making it a great investment opportunity to live in and generate extra income. Located steps away from UOIT, Durham College, shopping, restaurants, and easy access to the 407, this home offers convenience and comfort. Don't miss out on this fantastic property - schedule a viewing today!
- Additional media
- -
- Property taxes
- $4,123.42 per year / $343.62 per month
- Condo fees
- $445.64
- Basement
- Full
- Basement
- Unfinished
- Year build
- -
- Type
- Condo Townhouse
- Bedrooms
- 4
- Bathrooms
- 3
- Pet rules
- Restrict
- Parking spots
- 2.0 Total | 1.0 Garage
- Parking types
- Owned
- Floor
- -
- Balcony
- None
- Pool
- -
- External material
- Brick
- Roof type
- -
- Lot frontage
- -
- Lot depth
- -
- Heating
- Forced Air
- Fire place(s)
- N
- Locker
- None
- Building amenities
- Visitor Parking
- Main
- Living
- 21’9” x 11’12”
- Dining
- 21’9” x 11’12”
- Kitchen
- 10’3” x 10’0”
- Breakfast
- 10’3” x 10’0”
- Prim Bdrm
- 13’1” x 12’2”
- 2nd Br
- 12’2” x 8’12”
- Laundry
- 6’7” x 3’11”
- 2nd
- 3rd Br
- 10’7” x 11’8”
- 4th Br
- 10’7” x 11’8”
Listing Brokerage
- MLS® Listing
- E9304413
- Brokerage
- RE/MAX COMMUNITY REALTY INC.
Similar homes for sale
These homes have similar price range, details and proximity to 19 Niagara




